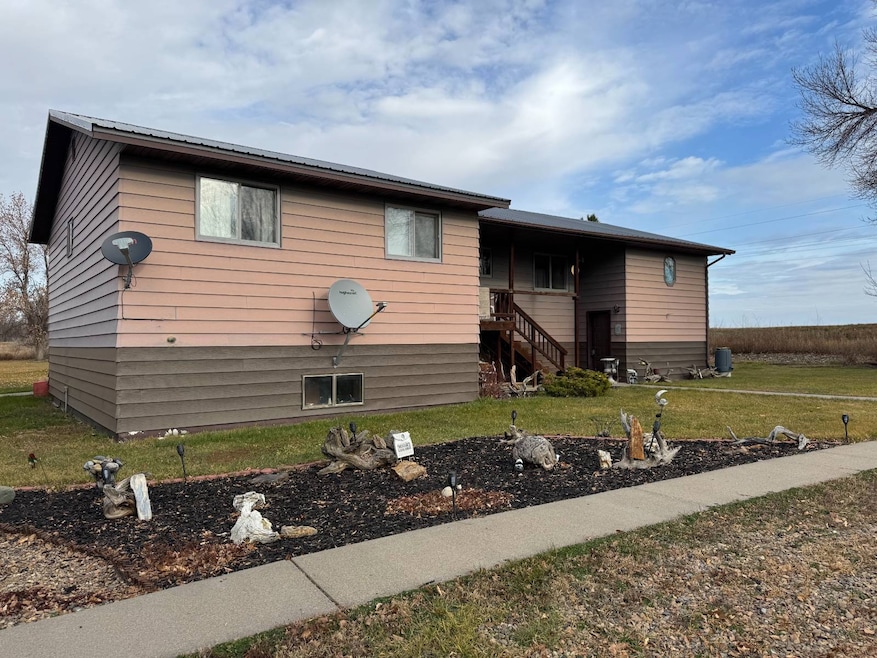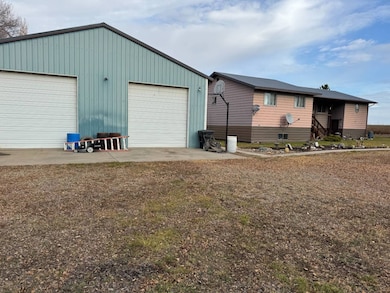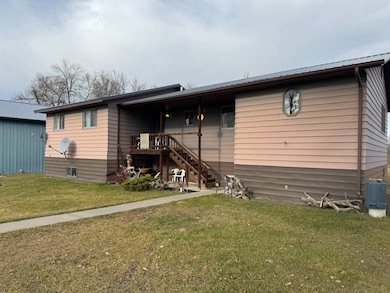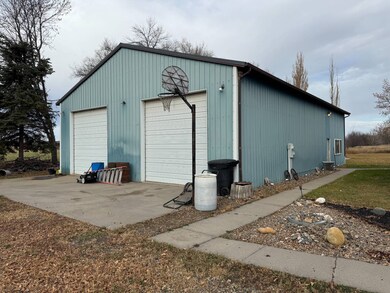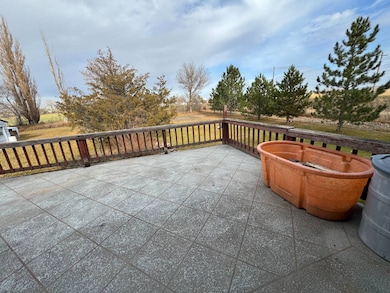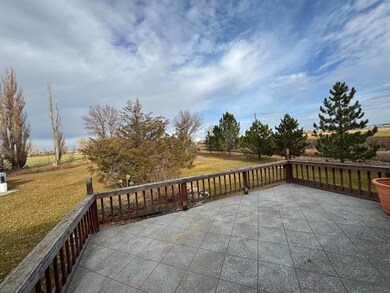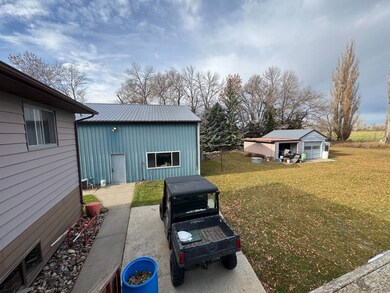12363 County Road 351 Sidney, MT 59270
Estimated payment $2,585/month
Highlights
- Deck
- 1 Fireplace
- 2 Car Detached Garage
- Wood Burning Stove
- Separate Outdoor Workshop
- Living Room
About This Home
This bi-level home features 5 full bedrooms, 1 full bathroom upstairs, a 1/2 bath and potential for a full bathroom in the daylight basement. Main floor features 3 bedrooms, full bathroom, and washer / dryer hookups if desired. The daylight basement features 2 bedrooms and a bathroom that is stubbed to be completed to become a full bathroom or leave it as a working half bath, a laundry room, living room with optional space for an office. Outside you will find a 60X40 shop that has a half bath inside, heated, airconditioned, as well as 2 - 14' doors. Working 2 stall detached garage sits behind the big shop for plenty of parking or storage. This property is just minutes from town and has so much to offer, call today for your private showing!
Home Details
Home Type
- Single Family
Est. Annual Taxes
- $1,609
Year Built
- Built in 1981
Lot Details
- 1.33 Acre Lot
- Landscaped with Trees
Parking
- 2 Car Detached Garage
Home Design
- Split Level Home
- Frame Construction
- Asphalt Roof
- Masonry Siding
Interior Spaces
- 1,580 Sq Ft Home
- 2-Story Property
- 1 Fireplace
- Wood Burning Stove
- Entrance Foyer
- Family Room
- Living Room
- Dining Room
- Partially Finished Basement
- Basement Fills Entire Space Under The House
Kitchen
- Oven
- Dishwasher
- Laminate Countertops
Flooring
- Carpet
- Linoleum
Bedrooms and Bathrooms
- 5 Bedrooms
Laundry
- Laundry Room
- Dryer
- Washer
Outdoor Features
- Deck
- Separate Outdoor Workshop
Utilities
- Heating System Uses Wood
- Baseboard Heating
- Septic Tank
Map
Home Values in the Area
Average Home Value in this Area
Tax History
| Year | Tax Paid | Tax Assessment Tax Assessment Total Assessment is a certain percentage of the fair market value that is determined by local assessors to be the total taxable value of land and additions on the property. | Land | Improvement |
|---|---|---|---|---|
| 2025 | $1,609 | $250,800 | $0 | $0 |
| 2024 | $1,967 | $261,100 | $0 | $0 |
| 2023 | $1,929 | $261,100 | $0 | $0 |
| 2022 | $1,839 | $234,500 | $0 | $0 |
| 2021 | $1,454 | $234,500 | $0 | $0 |
| 2020 | $1,764 | $228,300 | $0 | $0 |
| 2019 | $1,779 | $228,300 | $0 | $0 |
| 2018 | $2,248 | $301,300 | $0 | $0 |
| 2017 | $2,024 | $301,300 | $0 | $0 |
| 2016 | $1,690 | $268,000 | $0 | $0 |
| 2015 | $1,242 | $268,000 | $0 | $0 |
| 2014 | $664 | $73,246 | $0 | $0 |
Property History
| Date | Event | Price | List to Sale | Price per Sq Ft |
|---|---|---|---|---|
| 11/10/2025 11/10/25 | For Sale | $465,000 | -- | $294 / Sq Ft |
Purchase History
| Date | Type | Sale Price | Title Company |
|---|---|---|---|
| Grant Deed | -- | -- | |
| Deed | -- | -- |
Source: My State MLS
MLS Number: 11607690
APN: 27332504103090000
