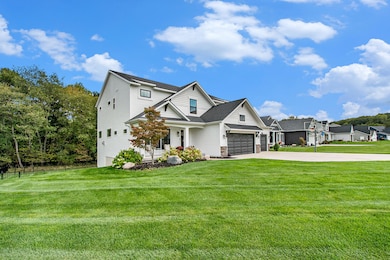12364 Apple Cart Ln Lowell, MI 49331
Estimated payment $4,564/month
Highlights
- Spa
- Deck
- Recreation Room
- Cherry Creek Elementary School Rated A-
- Family Room with Fireplace
- Wooded Lot
About This Home
The perfect opportunity to own (like) new construction without all the headaches of building! This nearly new home in Lowell sits on a premium home site in Harvest Meadows backing up to the woods. With modern Farmhouse flair, this 4-bedroom 3.5 bath home offers an open floor plan perfect for large gatherings or warm cozy nights by the fire. The light and airy kitchen features an oversized island, high-end appliances, and a walk-in pantry. Large windows welcome streams of light in the sunroom. The main floor also includes an office, mudroom, and half bath. The laundry room is smartly located on the second floor as well as the spacious primary ensuite, 3 more bedrooms, and a full bath. The walkout lower level is finished. Located near downtown Lowell and Ada and 20 minutes to downtown GR.
Listing Agent
COLDWELL BANKER SCHMIDT REALTORS (TC) License #6501418476 Listed on: 10/03/2025
Home Details
Home Type
- Single Family
Est. Annual Taxes
- $8,056
Year Built
- Built in 2021
Lot Details
- 0.71 Acre Lot
- Lot Dimensions are 100x310
- Property fronts a private road
- Shrub
- Sprinkler System
- Wooded Lot
- Back Yard Fenced
HOA Fees
- $45 Monthly HOA Fees
Parking
- 3 Car Attached Garage
- Garage Door Opener
Home Design
- Traditional Architecture
- Brick or Stone Mason
- Composition Roof
- Vinyl Siding
- Stone
Interior Spaces
- 2-Story Property
- Gas Log Fireplace
- Insulated Windows
- Window Screens
- Mud Room
- Family Room with Fireplace
- Living Room
- Recreation Room
- Laminate Flooring
- Walk-Out Basement
Kitchen
- Eat-In Kitchen
- Walk-In Pantry
- Oven
- Range
- Microwave
- Dishwasher
- Kitchen Island
- Snack Bar or Counter
- Disposal
Bedrooms and Bathrooms
- 4 Bedrooms
- En-Suite Bathroom
- Bathroom on Main Level
Laundry
- Laundry Room
- Laundry on upper level
- Dryer
- Washer
Accessible Home Design
- Accessible Bathroom
- Doors are 36 inches wide or more
Outdoor Features
- Spa
- Deck
- Patio
- Porch
Utilities
- Humidifier
- Forced Air Heating and Cooling System
- Heating System Uses Natural Gas
- Natural Gas Water Heater
- Water Softener is Owned
- Septic System
- High Speed Internet
- Cable TV Available
Community Details
- Association fees include snow removal
Map
Home Values in the Area
Average Home Value in this Area
Tax History
| Year | Tax Paid | Tax Assessment Tax Assessment Total Assessment is a certain percentage of the fair market value that is determined by local assessors to be the total taxable value of land and additions on the property. | Land | Improvement |
|---|---|---|---|---|
| 2025 | $5,748 | $291,600 | $0 | $0 |
| 2024 | $5,748 | $271,400 | $0 | $0 |
| 2023 | $5,097 | $241,500 | $0 | $0 |
| 2022 | $6,833 | $228,200 | $0 | $0 |
| 2021 | $3,302 | $135,300 | $0 | $0 |
| 2020 | $89 | $29,000 | $0 | $0 |
Property History
| Date | Event | Price | List to Sale | Price per Sq Ft | Prior Sale |
|---|---|---|---|---|---|
| 10/14/2025 10/14/25 | Pending | -- | -- | -- | |
| 10/03/2025 10/03/25 | For Sale | $725,000 | +12.2% | $160 / Sq Ft | |
| 03/14/2023 03/14/23 | Sold | $646,000 | +3.4% | $199 / Sq Ft | View Prior Sale |
| 02/04/2023 02/04/23 | Pending | -- | -- | -- | |
| 02/03/2023 02/03/23 | For Sale | $625,000 | +22.1% | $192 / Sq Ft | |
| 02/23/2021 02/23/21 | Sold | $511,885 | -0.6% | $157 / Sq Ft | View Prior Sale |
| 09/14/2020 09/14/20 | Pending | -- | -- | -- | |
| 09/11/2020 09/11/20 | For Sale | $514,900 | -- | $158 / Sq Ft |
Purchase History
| Date | Type | Sale Price | Title Company |
|---|---|---|---|
| Warranty Deed | $646,000 | Star Title | |
| Warranty Deed | $646,000 | Star Title | |
| Warranty Deed | $511,885 | First American Title | |
| Warranty Deed | $90,210 | None Available |
Mortgage History
| Date | Status | Loan Amount | Loan Type |
|---|---|---|---|
| Open | $581,400 | New Conventional | |
| Previous Owner | $300,100 | New Conventional |
About the Listing Agent
Source: Southwestern Michigan Association of REALTORS®
MLS Number: 25051010
APN: 41-16-34-312-035
- 12052 Alden Ct NE
- 12025 Harvest Acre Dr
- 841 Harvest Acre Ct
- 12036 Harvest Home Dr
- The Brinley Plan at Harvest Meadows - Hometown Series
- 12033 Harvest Acre Dr
- The Amber Plan at Harvest Meadows - Hometown Series
- The Crestview Plan at Harvest Meadows - Designer Series
- The Balsam Plan at Harvest Meadows - Americana Series
- The Marley Plan at Harvest Meadows - Americana Series
- The Jamestown Plan at Harvest Meadows - Designer Series
- The Newport Plan at Harvest Meadows - Designer Series
- The Preston Plan at Harvest Meadows - Americana Series
- The Hadley Plan at Harvest Meadows - Americana Series
- The Maxwell Plan at Harvest Meadows - Americana Series
- The Sanibel Plan at Harvest Meadows - Americana Series
- The Georgetown Plan at Harvest Meadows - Hometown Series
- The Stafford Plan at Harvest Meadows - Hometown Series
- The Mayfair Plan at Harvest Meadows - Hometown Series
- The Sebastian Plan at Harvest Meadows - Designer Series







