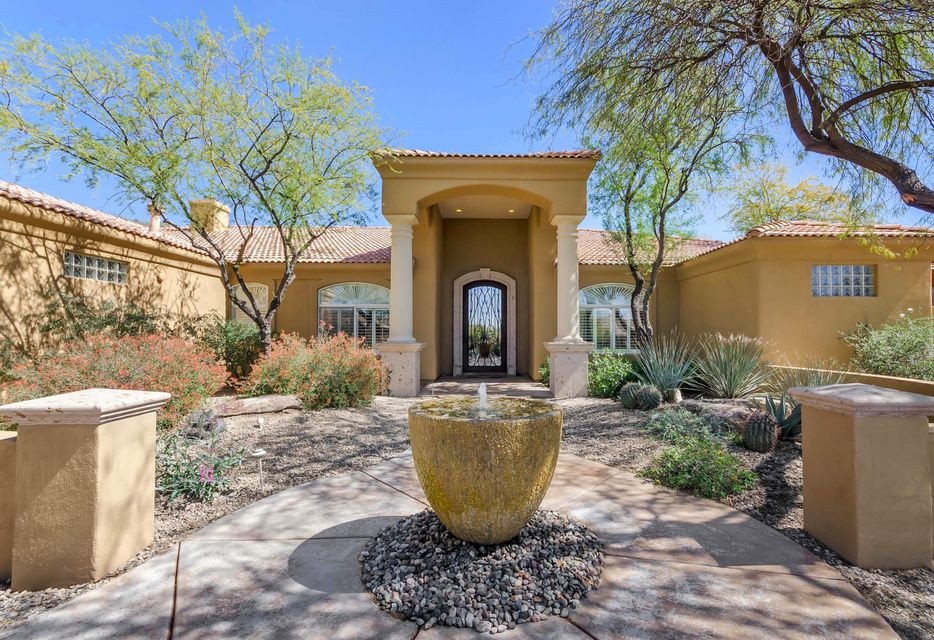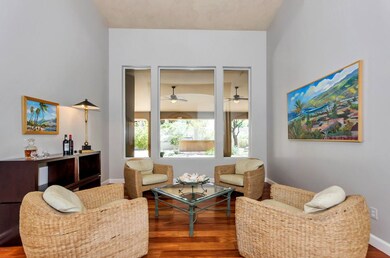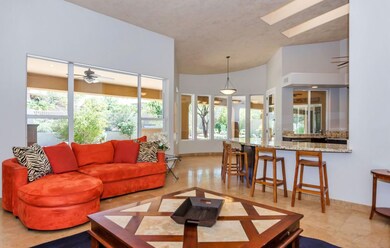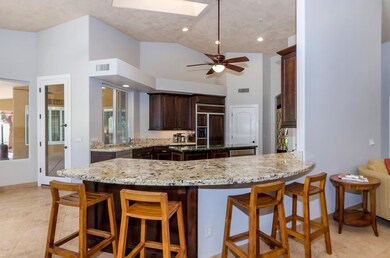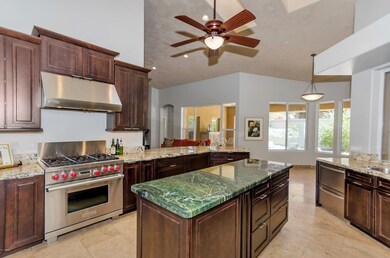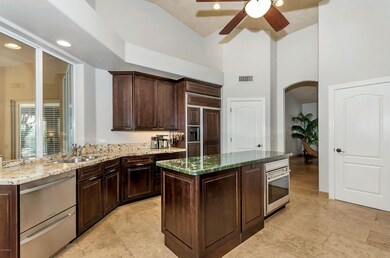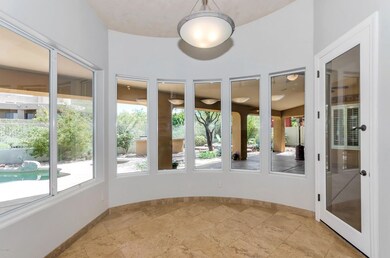
12365 N 120th St Scottsdale, AZ 85259
Ancala NeighborhoodHighlights
- Golf Course Community
- Fitness Center
- Heated Spa
- Anasazi Elementary School Rated A
- Gated with Attendant
- Sitting Area In Primary Bedroom
About This Home
As of September 2020THIS IS INSANE! HUGE PRICE DROP! AND EVERYTHING HAS BEEN REDONE! REMODELED CUSTOM HOME AND LOWEST PRICE PER FOOT IN 24 HOUR GUARD GATED ANCALA CC! Gorgeous mountain views. 24x18 travertine and handscraped wood flooring w/ custom baseboards which flows perfectly through the home. Kitchen is a chefs dream equipped with Wolf DOUBLE ovens, a SIX burner Wolf gas range, Fisher/Paykel pull-out double dishwasher drawers, walk-in pantry and soft close solid wood custom cabinets. Lots of glass windows looking out toward the sparkling pebble-tec heated pool and spa, gas fire pit, built-in gas BBQ and an enormous 800 square foot covered patio makes the backyard perfect for relaxation and entertaining any time of year! Newer Water Heaters & A/C Units!(CLICK MORE FOR ADDL FEATURES0 The split floorplan adds to the attraction of this beautiful home - master with sitting room and luxury bath on one end and secondary bedrooms on the other. Custom built in office off the living area. Custom cabinets, and granite or marble countertop surfaces throughout the entire home! Custom Cantera Stone Fireplace! Custom Bar off the Living Area! Custom Iron Front door with Cantera surround! Custom wood shutters! And within close proximity to shopping, dining and top rated schools including Basis Scottsdale and Desert Mountain, makes this no better place to call home! Membership to Ancala Country Club is optional but affordable. Golf, Tennis, Pool, and fitness for a low additional fee. DO NOT BE DISCOURAGED BY DAYS ON MARKET, THIS HOME IS SERIOUSLY A HIDDEN GEM!! COME SEE IT TODAY!! (SEE MLS DOCUMENTS TAB FOR MORE!)
Last Agent to Sell the Property
Lisa Roberts
RE/MAX Excalibur Listed on: 03/08/2017
Home Details
Home Type
- Single Family
Est. Annual Taxes
- $5,912
Year Built
- Built in 1996
Lot Details
- 0.36 Acre Lot
- Private Streets
- Desert faces the front and back of the property
- Wrought Iron Fence
- Block Wall Fence
- Front and Back Yard Sprinklers
- Sprinklers on Timer
Parking
- 3 Car Garage
- Garage Door Opener
Home Design
- Wood Frame Construction
- Tile Roof
- Stucco
Interior Spaces
- 3,903 Sq Ft Home
- 1-Story Property
- Central Vacuum
- Vaulted Ceiling
- Ceiling Fan
- Skylights
- Family Room with Fireplace
- Mountain Views
Kitchen
- Breakfast Bar
- Gas Cooktop
- Dishwasher
- Kitchen Island
- Granite Countertops
Flooring
- Wood
- Stone
Bedrooms and Bathrooms
- 4 Bedrooms
- Sitting Area In Primary Bedroom
- Walk-In Closet
- Primary Bathroom is a Full Bathroom
- 3.5 Bathrooms
- Dual Vanity Sinks in Primary Bathroom
- Hydromassage or Jetted Bathtub
- Bathtub With Separate Shower Stall
Laundry
- Laundry in unit
- Washer and Dryer Hookup
Home Security
- Security System Owned
- Fire Sprinkler System
Pool
- Heated Spa
- Heated Pool
Outdoor Features
- Covered patio or porch
- Built-In Barbecue
Schools
- Anasazi Elementary School
- Mountainside Middle School
- Desert Mountain Elementary High School
Utilities
- Refrigerated Cooling System
- Zoned Heating
- Heating System Uses Natural Gas
- Water Filtration System
- High Speed Internet
- Cable TV Available
Additional Features
- No Interior Steps
- Property is near a bus stop
Listing and Financial Details
- Tax Lot 4
- Assessor Parcel Number 217-20-293
Community Details
Overview
- Property has a Home Owners Association
- Ancala Homeowners Association, Phone Number (602) 957-9191
- Built by CATALINA HOMES
- Ancala Subdivision, Custom Floorplan
Amenities
- Clubhouse
- Recreation Room
Recreation
- Golf Course Community
- Tennis Courts
- Community Playground
- Fitness Center
- Heated Community Pool
- Community Spa
- Bike Trail
Security
- Gated with Attendant
Ownership History
Purchase Details
Home Financials for this Owner
Home Financials are based on the most recent Mortgage that was taken out on this home.Purchase Details
Home Financials for this Owner
Home Financials are based on the most recent Mortgage that was taken out on this home.Purchase Details
Purchase Details
Home Financials for this Owner
Home Financials are based on the most recent Mortgage that was taken out on this home.Purchase Details
Purchase Details
Home Financials for this Owner
Home Financials are based on the most recent Mortgage that was taken out on this home.Purchase Details
Home Financials for this Owner
Home Financials are based on the most recent Mortgage that was taken out on this home.Purchase Details
Home Financials for this Owner
Home Financials are based on the most recent Mortgage that was taken out on this home.Purchase Details
Home Financials for this Owner
Home Financials are based on the most recent Mortgage that was taken out on this home.Purchase Details
Similar Homes in the area
Home Values in the Area
Average Home Value in this Area
Purchase History
| Date | Type | Sale Price | Title Company |
|---|---|---|---|
| Warranty Deed | $1,085,000 | True North Title Agency | |
| Warranty Deed | $860,850 | Lawyers Title Of Arizona Inc | |
| Interfamily Deed Transfer | -- | None Available | |
| Interfamily Deed Transfer | -- | Title Management Agency Of A | |
| Interfamily Deed Transfer | -- | Title Management Agency Of A | |
| Interfamily Deed Transfer | -- | None Available | |
| Warranty Deed | $1,000,000 | Equity Title Agency Inc | |
| Warranty Deed | $625,000 | Capital Title Agency | |
| Warranty Deed | $459,450 | Security Title Agency | |
| Warranty Deed | $94,575 | Stewart Title | |
| Cash Sale Deed | $94,575 | Stewart Title & Trust |
Mortgage History
| Date | Status | Loan Amount | Loan Type |
|---|---|---|---|
| Open | $868,000 | New Conventional | |
| Previous Owner | $560,850 | New Conventional | |
| Previous Owner | $387,600 | New Conventional | |
| Previous Owner | $450,000 | Credit Line Revolving | |
| Previous Owner | $417,000 | New Conventional | |
| Previous Owner | $480,000 | New Conventional | |
| Previous Owner | $354,450 | New Conventional | |
| Previous Owner | $9,575 | Seller Take Back |
Property History
| Date | Event | Price | Change | Sq Ft Price |
|---|---|---|---|---|
| 09/28/2020 09/28/20 | Sold | $1,085,000 | 0.0% | $278 / Sq Ft |
| 06/30/2020 06/30/20 | Price Changed | $1,085,000 | -1.4% | $278 / Sq Ft |
| 03/27/2020 03/27/20 | Price Changed | $1,100,000 | -8.3% | $282 / Sq Ft |
| 03/04/2020 03/04/20 | For Sale | $1,200,000 | +39.4% | $307 / Sq Ft |
| 09/08/2017 09/08/17 | Sold | $860,850 | -1.6% | $221 / Sq Ft |
| 08/16/2017 08/16/17 | Pending | -- | -- | -- |
| 07/27/2017 07/27/17 | Price Changed | $875,000 | -2.8% | $224 / Sq Ft |
| 05/17/2017 05/17/17 | Price Changed | $899,900 | -0.6% | $231 / Sq Ft |
| 04/27/2017 04/27/17 | Price Changed | $905,000 | -0.5% | $232 / Sq Ft |
| 04/20/2017 04/20/17 | Price Changed | $910,000 | -0.5% | $233 / Sq Ft |
| 04/06/2017 04/06/17 | Price Changed | $915,000 | -0.3% | $234 / Sq Ft |
| 03/30/2017 03/30/17 | Price Changed | $917,500 | -0.3% | $235 / Sq Ft |
| 03/08/2017 03/08/17 | For Sale | $920,000 | -- | $236 / Sq Ft |
Tax History Compared to Growth
Tax History
| Year | Tax Paid | Tax Assessment Tax Assessment Total Assessment is a certain percentage of the fair market value that is determined by local assessors to be the total taxable value of land and additions on the property. | Land | Improvement |
|---|---|---|---|---|
| 2025 | $6,246 | $101,184 | -- | -- |
| 2024 | $6,167 | $96,365 | -- | -- |
| 2023 | $6,167 | $112,470 | $22,490 | $89,980 |
| 2022 | $5,820 | $92,830 | $18,560 | $74,270 |
| 2021 | $6,221 | $83,560 | $16,710 | $66,850 |
| 2020 | $6,162 | $79,280 | $15,850 | $63,430 |
| 2019 | $6,273 | $79,680 | $15,930 | $63,750 |
| 2018 | $6,055 | $75,750 | $15,150 | $60,600 |
| 2017 | $6,041 | $76,680 | $15,330 | $61,350 |
| 2016 | $5,912 | $74,860 | $14,970 | $59,890 |
| 2015 | $5,599 | $70,770 | $14,150 | $56,620 |
Agents Affiliated with this Home
-
Brock Embree

Seller's Agent in 2020
Brock Embree
Trelora Realty
(206) 420-5845
2 in this area
149 Total Sales
-
Roderick Ward

Seller Co-Listing Agent in 2020
Roderick Ward
Trelora Realty
(866) 471-3440
1 in this area
174 Total Sales
-
Tony Marriott
T
Buyer's Agent in 2020
Tony Marriott
Coldwell Banker Realty
(623) 910-8988
1 in this area
12 Total Sales
-
James Dunning

Buyer Co-Listing Agent in 2020
James Dunning
Keller Williams Arizona Realty
(480) 405-4400
2 in this area
162 Total Sales
-
L
Seller's Agent in 2017
Lisa Roberts
RE/MAX
-
Chris Castillo

Buyer's Agent in 2017
Chris Castillo
CPA Advantage Realty, LLC
(480) 694-1350
56 Total Sales
Map
Source: Arizona Regional Multiple Listing Service (ARMLS)
MLS Number: 5571644
APN: 217-20-293
- 12159 N 120th Way
- 11988 E Larkspur Dr
- 12225 E Cortez Dr
- 12079 E Cortez Dr
- 12711 N 117th St
- 12267 E Kalil Dr
- 12950 N 119th St
- 12424 E Poinsettia Dr
- 12006 E Yucca St
- 11322 N 118th Way
- 11336 N 117th Way
- 13051 N 116th St Unit 19
- 12348 E Shangri la Rd Unit 9
- 11889 N 113th Place
- 12525 E Lupine Ave
- 11381 E Poinsettia Dr
- 11520 E Dreyfus Ave
- 11288 E Sunnyside Dr
- 12754 E Laurel Ln
- 11290 E Poinsettia Dr
