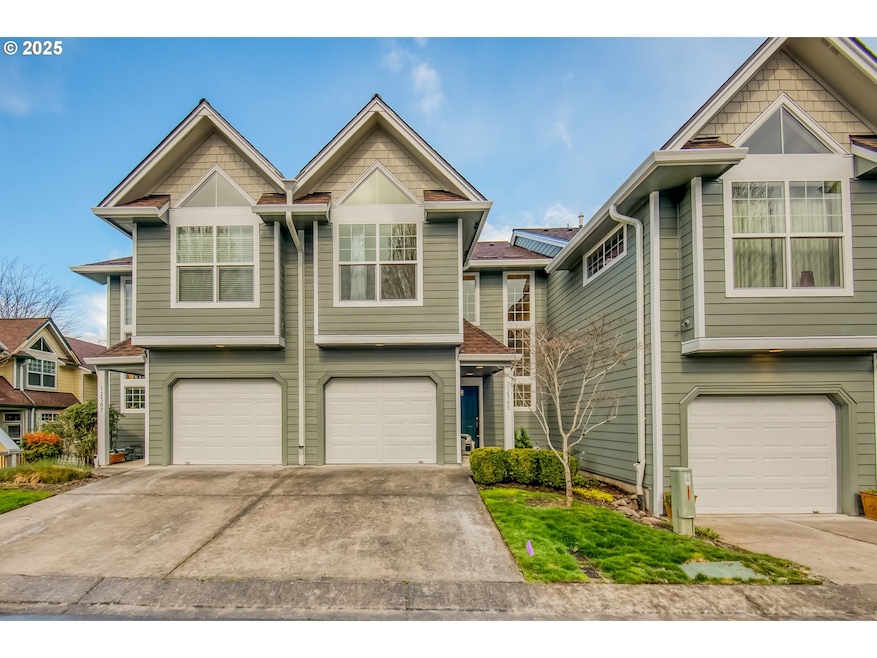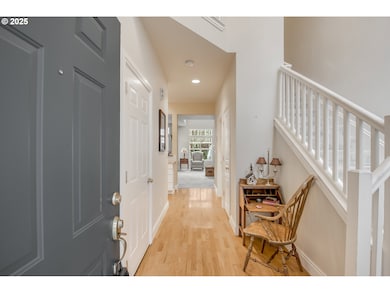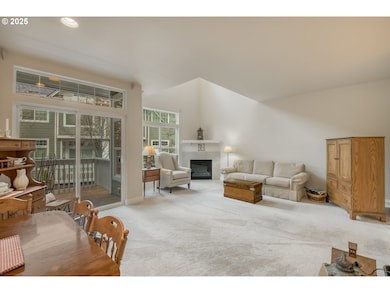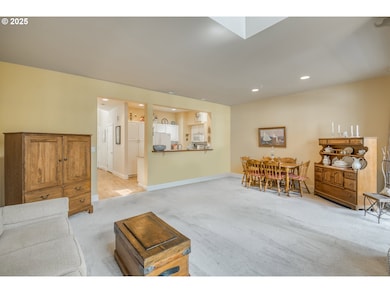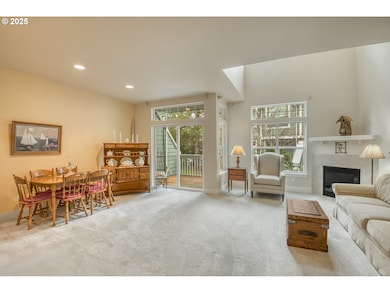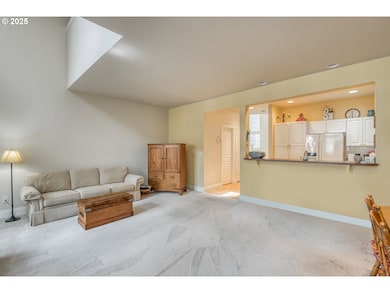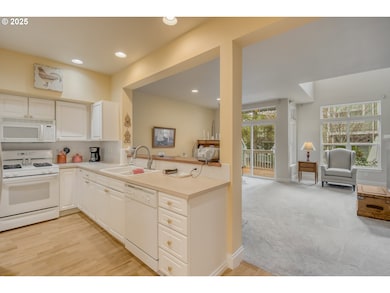
$425,000
- 3 Beds
- 2.5 Baths
- 1,460 Sq Ft
- 15235 SW Jasper Ln
- Beaverton, OR
Beautiful Townhome in Sought-After Murray Grove! Welcome to this light-filled 3-bedroom, 2.5-bath townhome perfectly situated in the highly desirable Murray Grove Townhomes community where parks and green space greet you from both the front and back of the home. Step inside to soaring ceilings and stunning engineered hardwood floors that flow seamlessly through the open-concept main level. The
Nick Shivers Keller Williams PDX Central
