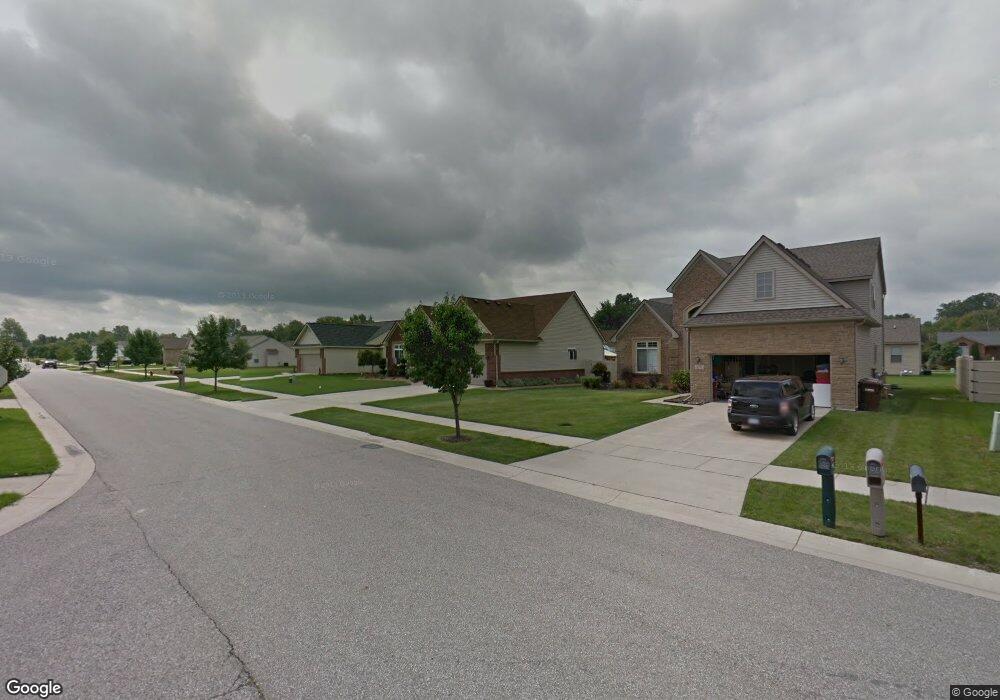12367 Hannah Ln Carleton, MI 48117
Estimated Value: $311,000 - $337,000
3
Beds
3
Baths
1,542
Sq Ft
$210/Sq Ft
Est. Value
About This Home
This home is located at 12367 Hannah Ln, Carleton, MI 48117 and is currently estimated at $323,601, approximately $209 per square foot. 12367 Hannah Ln is a home located in Monroe County with nearby schools including Airport Senior High School and Carleton Community Baptist.
Ownership History
Date
Name
Owned For
Owner Type
Purchase Details
Closed on
Nov 14, 2020
Sold by
The Peterson Family Trust
Bought by
Foresman Kathie and Nagy Sharon
Current Estimated Value
Purchase Details
Closed on
Apr 24, 2018
Sold by
Peterson Jason R
Bought by
Peterson Family Trust
Create a Home Valuation Report for This Property
The Home Valuation Report is an in-depth analysis detailing your home's value as well as a comparison with similar homes in the area
Home Values in the Area
Average Home Value in this Area
Purchase History
| Date | Buyer | Sale Price | Title Company |
|---|---|---|---|
| Foresman Kathie | $256,000 | First Centennial Ttl Agcy In | |
| Peterson Family Trust | -- | None Listed On Document |
Source: Public Records
Tax History
| Year | Tax Paid | Tax Assessment Tax Assessment Total Assessment is a certain percentage of the fair market value that is determined by local assessors to be the total taxable value of land and additions on the property. | Land | Improvement |
|---|---|---|---|---|
| 2025 | $1,427 | $152,400 | $152,400 | $0 |
| 2024 | $2,608 | $132,600 | $0 | $0 |
| 2023 | $2,447 | $119,100 | $0 | $0 |
| 2022 | $4,004 | $119,100 | $0 | $0 |
| 2021 | $5,882 | $111,500 | $0 | $0 |
| 2020 | $2,860 | $99,800 | $0 | $0 |
| 2019 | $2,814 | $99,800 | $0 | $0 |
| 2018 | $1,983 | $90,300 | $0 | $0 |
| 2017 | $2,662 | $90,300 | $0 | $0 |
| 2016 | $2,603 | $94,100 | $0 | $0 |
| 2015 | $1,745 | $77,700 | $0 | $0 |
| 2014 | $2,447 | $77,700 | $0 | $0 |
| 2013 | -- | $73,900 | $0 | $0 |
Source: Public Records
Map
Nearby Homes
- 12361 Spencer Ln
- 1405 Cedarcrest Dr
- 12464 Maxwell Rd
- 12850 Crane St
- 12259 Eldora St
- 2060 Carleton West Rd
- 49 James Dr
- 13498 Exeter Rd
- 12995 Sweitzer Rd
- 0 Oakville Waltz Rd Unit G50038710
- VACANT Oakville Waltz Rd
- 28503 Margaret Ln Unit 1
- 0000 Carleton Rockwood Rd
- 36505 Bismark Rd
- 28264 Waltz Rd
- 27972 Waltz Rd
- 27750 Bell Rd
- 9601 Exeter Rd
- 27125 Delos Rd
- 13680 Martinsville Rd
- 12383 Hannah Ln
- 12343 Hannah Ln
- 12329 Hannah Ln
- 12374 Hannah Ln
- 12370 Spencer Ln
- 12346 Spencer Ln
- 12397 Hannah Ln
- 12386 Spencer Ln
- 12332 Spencer Ln
- 12415 Hannah Ln
- 12404 Hannah Ln
- 12315 Hannah Ln
- 12400 Spencer Ln
- 12400 Spencer Ln
- 12400 Spencer Ln Unit 73
- 12400 Spencer Ln Unit 73
- 12322 Hannah Ln
- 12318 Spencer Ln
- 12371 Matthews St
- 12347 Matthews St Unit Bldg-Unit
