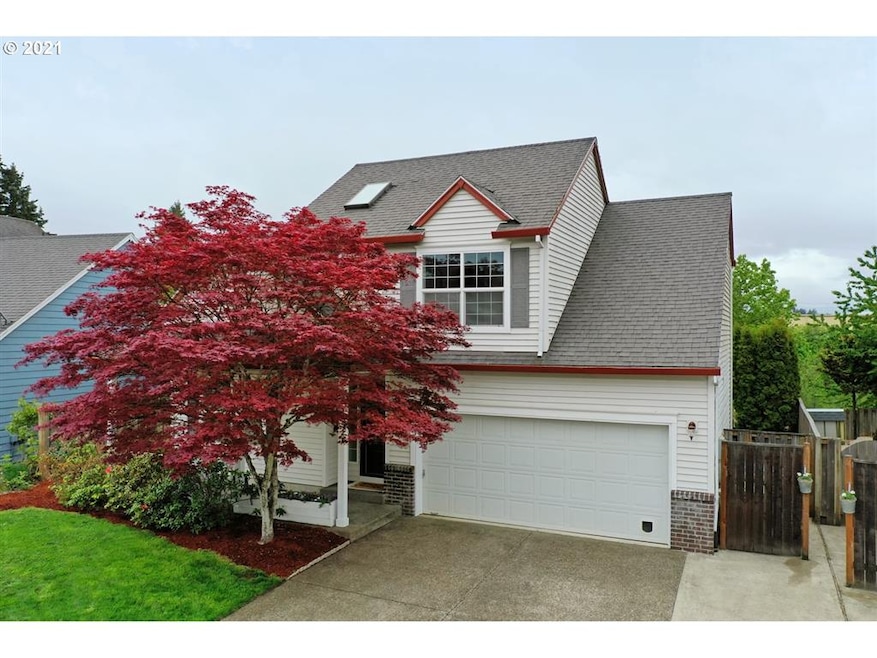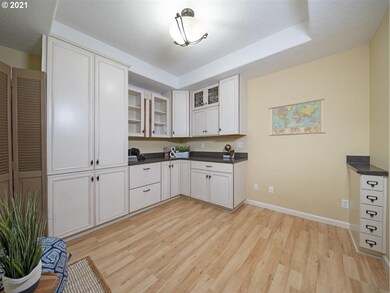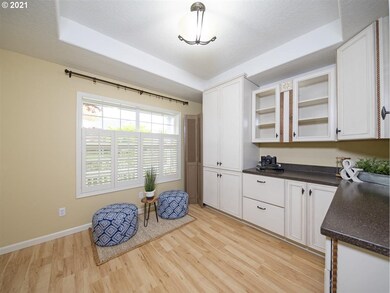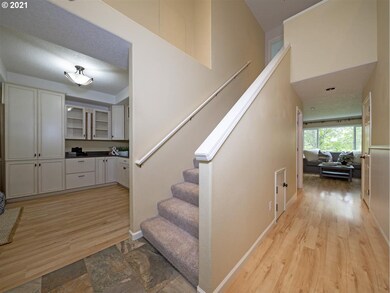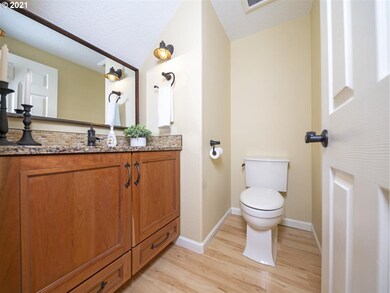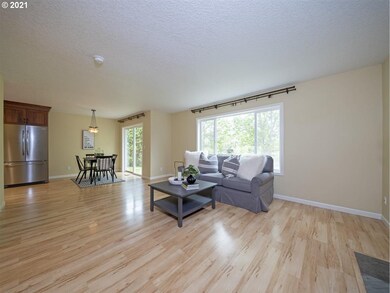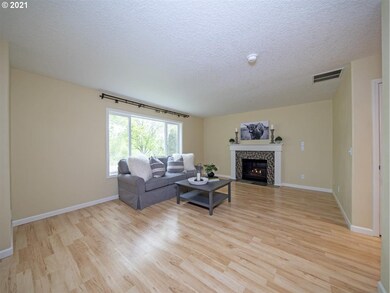
$472,900
- 3 Beds
- 2.5 Baths
- 1,903 Sq Ft
- 42098 NW Broadshire Ln
- Banks, OR
Traditional two-story, 3-bedroom, 2 1/2 bathroom home with large bonus room is sure to meet your every need. Enjoy the back yard overlooking green space and owner's suite also facing the same green space and back yard. The current owner was in the process of painting the interior and a few other easy projects when relocation moved them out of state. This home is a gem needing just a little
Michelle Merritt HomeSmart Realty Group
