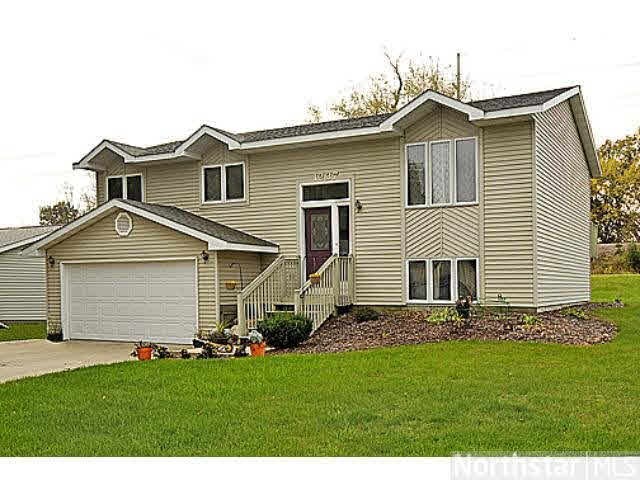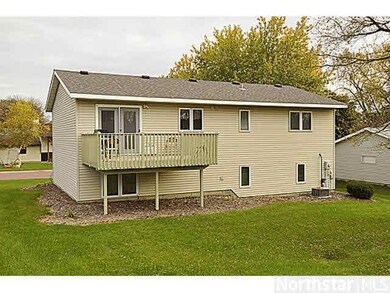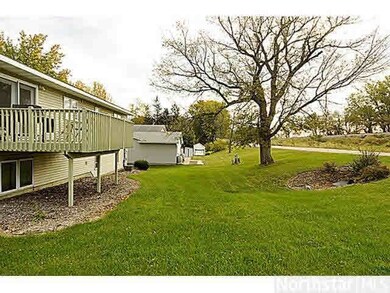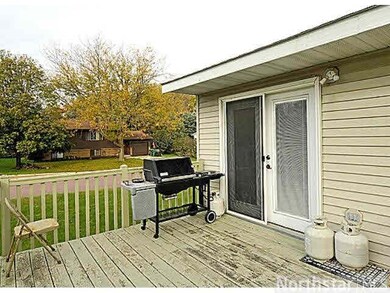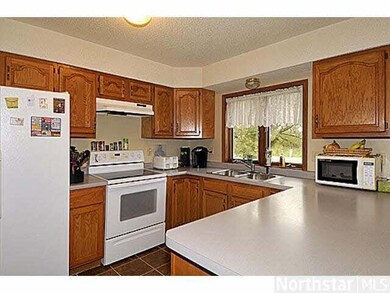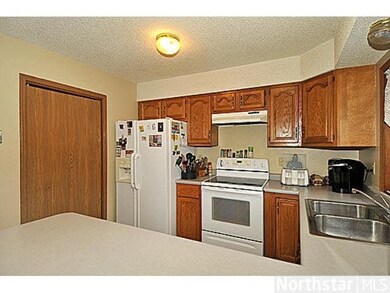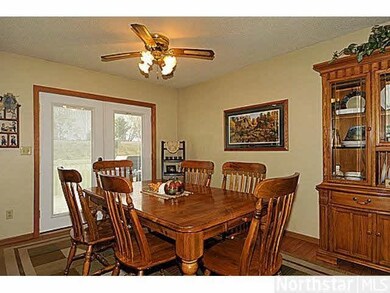
1237 12th Street Cir SE Waseca, MN 56093
Highlights
- Deck
- Corner Lot
- Forced Air Heating and Cooling System
- Vaulted Ceiling
- Bathroom on Main Level
- Water Softener is Owned
About This Home
As of February 2025Located right on the outskirts of town, this 3 bedroom, 2 bath split is sure to please. Bedrooms all on one level, plenty of storage, large family room in basement, attached insulated garage, deck off the dining. Roof just 3 years old! Quiet Location!
Last Agent to Sell the Property
Jenifer Dvorak
Edina Realty, Inc. Listed on: 10/23/2013
Last Buyer's Agent
NON-RMLS NON-RMLS
Non-MLS
Home Details
Home Type
- Single Family
Est. Annual Taxes
- $3,188
Year Built
- 1995
Lot Details
- 7,405 Sq Ft Lot
- Lot Dimensions are 73x95x86x9
- Corner Lot
- Irregular Lot
Home Design
- Bi-Level Home
- Asphalt Shingled Roof
- Vinyl Siding
Interior Spaces
- Vaulted Ceiling
- Combination Kitchen and Dining Room
- Finished Basement
- Partial Basement
Kitchen
- Range
- Dishwasher
Bedrooms and Bathrooms
- 3 Bedrooms
- Bathroom on Main Level
Laundry
- Dryer
- Washer
Parking
- 2 Car Garage
- Tuck Under Garage
Outdoor Features
- Deck
Utilities
- Forced Air Heating and Cooling System
- Water Softener is Owned
Listing and Financial Details
- Assessor Parcel Number 174010210
Ownership History
Purchase Details
Home Financials for this Owner
Home Financials are based on the most recent Mortgage that was taken out on this home.Purchase Details
Home Financials for this Owner
Home Financials are based on the most recent Mortgage that was taken out on this home.Purchase Details
Home Financials for this Owner
Home Financials are based on the most recent Mortgage that was taken out on this home.Purchase Details
Home Financials for this Owner
Home Financials are based on the most recent Mortgage that was taken out on this home.Purchase Details
Home Financials for this Owner
Home Financials are based on the most recent Mortgage that was taken out on this home.Similar Homes in Waseca, MN
Home Values in the Area
Average Home Value in this Area
Purchase History
| Date | Type | Sale Price | Title Company |
|---|---|---|---|
| Deed | $234,900 | -- | |
| Deed | $223,500 | -- | |
| Warranty Deed | $166,000 | North American Title | |
| Limited Warranty Deed | $92,000 | North American Title | |
| Warranty Deed | -- | -- |
Mortgage History
| Date | Status | Loan Amount | Loan Type |
|---|---|---|---|
| Open | $199,665 | New Conventional | |
| Previous Owner | $211,829 | New Conventional | |
| Previous Owner | $129,575 | FHA | |
| Previous Owner | $129,510 | FHA |
Property History
| Date | Event | Price | Change | Sq Ft Price |
|---|---|---|---|---|
| 02/06/2025 02/06/25 | Sold | $234,900 | 0.0% | $133 / Sq Ft |
| 12/28/2024 12/28/24 | Pending | -- | -- | -- |
| 12/13/2024 12/13/24 | Price Changed | $234,900 | -2.1% | $133 / Sq Ft |
| 12/03/2024 12/03/24 | For Sale | $239,900 | +7.3% | $135 / Sq Ft |
| 03/04/2022 03/04/22 | Sold | $223,500 | +6.5% | $126 / Sq Ft |
| 01/17/2022 01/17/22 | Pending | -- | -- | -- |
| 01/14/2022 01/14/22 | For Sale | $209,900 | -6.1% | $119 / Sq Ft |
| 01/12/2022 01/12/22 | Off Market | $223,500 | -- | -- |
| 12/09/2019 12/09/19 | Sold | $166,000 | +0.6% | $90 / Sq Ft |
| 10/15/2019 10/15/19 | Pending | -- | -- | -- |
| 10/15/2019 10/15/19 | For Sale | $165,000 | +79.3% | $89 / Sq Ft |
| 09/23/2019 09/23/19 | Sold | $92,000 | -25.3% | $48 / Sq Ft |
| 08/23/2019 08/23/19 | Pending | -- | -- | -- |
| 07/26/2019 07/26/19 | Price Changed | $123,200 | -12.0% | $64 / Sq Ft |
| 05/30/2019 05/30/19 | For Sale | $140,000 | 0.0% | $73 / Sq Ft |
| 05/13/2019 05/13/19 | Pending | -- | -- | -- |
| 04/26/2019 04/26/19 | For Sale | $140,000 | +6.1% | $73 / Sq Ft |
| 08/01/2014 08/01/14 | Sold | $131,900 | -5.7% | $75 / Sq Ft |
| 06/14/2014 06/14/14 | Pending | -- | -- | -- |
| 10/23/2013 10/23/13 | For Sale | $139,900 | -- | $79 / Sq Ft |
Tax History Compared to Growth
Tax History
| Year | Tax Paid | Tax Assessment Tax Assessment Total Assessment is a certain percentage of the fair market value that is determined by local assessors to be the total taxable value of land and additions on the property. | Land | Improvement |
|---|---|---|---|---|
| 2023 | $3,188 | $219,600 | $26,200 | $193,400 |
| 2022 | $3,292 | $200,400 | $36,600 | $163,800 |
| 2021 | $2,922 | $174,200 | $31,900 | $142,300 |
| 2020 | $2,792 | $161,600 | $29,500 | $132,100 |
| 2019 | $2,590 | $154,100 | $28,200 | $125,900 |
| 2018 | $2,524 | $144,300 | $25,400 | $118,900 |
| 2017 | $2,214 | $120,000 | $21,123 | $98,877 |
| 2016 | $2,064 | $112,600 | $19,654 | $92,946 |
| 2015 | -- | $103,200 | $18,829 | $84,371 |
| 2012 | -- | $105,400 | $18,922 | $86,478 |
Agents Affiliated with this Home
-
Heidi Horstmann-Novak

Seller's Agent in 2025
Heidi Horstmann-Novak
RE/MAX
(507) 358-0821
1 in this area
161 Total Sales
-
Betsy Bohlig

Buyer's Agent in 2025
Betsy Bohlig
RE/MAX Results
(612) 581-6746
1 in this area
101 Total Sales
-
D
Seller's Agent in 2022
Dan Terrell
RE/MAX
-
Kelly Terrell

Buyer's Agent in 2022
Kelly Terrell
RE/MAX
(507) 420-8922
4 in this area
109 Total Sales
-
S
Seller's Agent in 2019
Stephanie Woodrich
ERA-GILLESPIE REAL ESTATE
-
J
Seller's Agent in 2014
Jenifer Dvorak
Edina Realty, Inc.
Map
Source: REALTOR® Association of Southern Minnesota
MLS Number: 4554341
APN: 17.401.0210
- 417 12th St SE
- 1109 9th Ave SE
- 1024 4th Ave SE
- 1208 Elm Ave E
- 904 904 10th St SE
- 904 10th St SE
- 901 9th Ave SE
- 1108 11th Ave SE
- 1100 11th Ave SE
- 929 Elm Ave E
- 929 929 E Elm Ave
- 618 9th Ave SE
- 621 Elm Ave E
- 509 8th Ave SE
- 509 509 8th Ave SE
- 14125 Timber Ln
- 221 7th Ave SE
- 117 2nd St NE Unit 120 2nd Ave NE
- 404 6th Ave NE
- 404 404 6th Ave NE
