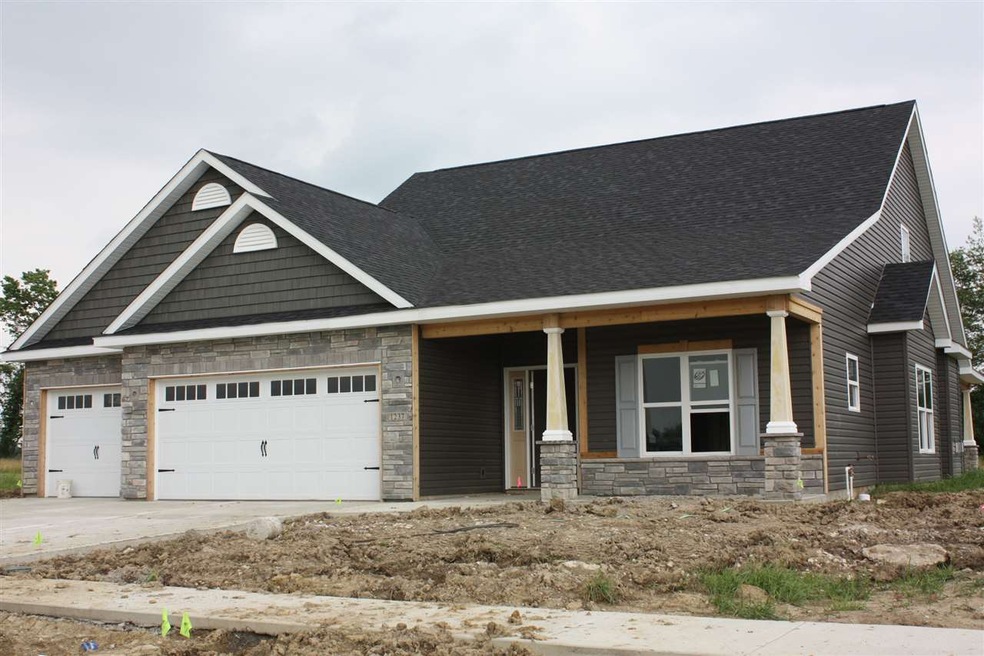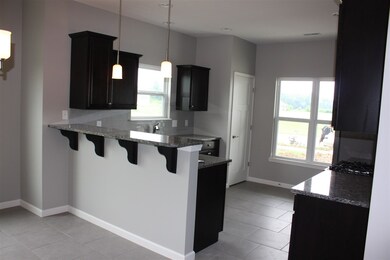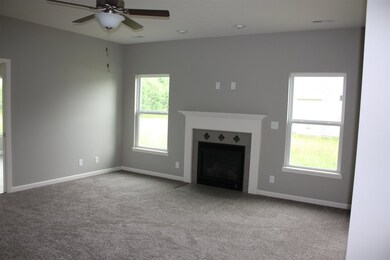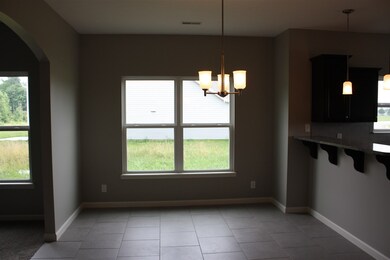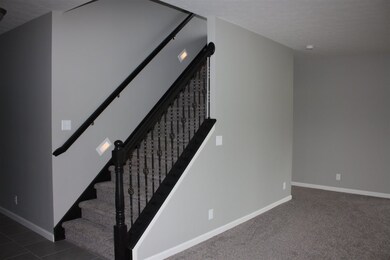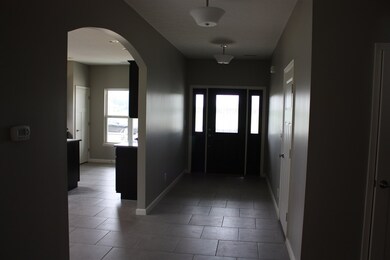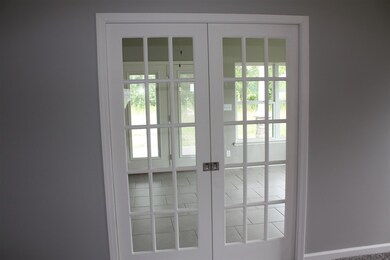
1237 Canterview Way Kokomo, IN 46901
Highlights
- Primary Bedroom Suite
- Wood Flooring
- Great Room
- Traditional Architecture
- Whirlpool Bathtub
- Stone Countertops
About This Home
As of May 2018Atlanta III floor plan on two lots in Fredrick Farms has so much to offer with 3 bedrooms, 2 1/2 baths with large 12x22 Sun Room across the back leading to 12x22.6 covered patio. Large open concept kitchen/dining/Great Room concept upon entering with arched doorways. Gas fireplace in great room. Custom kitchen with raised bar top. Master on main level offering huge walk in closet and unbelievable master bath with walk in shower, separate tub and double bowl vanity. Upstairs offers 2 more bedrooms plus huge loft area and full bath. 3 car oversized attached garage. Covered front porch.
Home Details
Home Type
- Single Family
Est. Annual Taxes
- $3,366
Year Built
- Built in 2015
Lot Details
- 0.44 Acre Lot
- Lot Dimensions are 124x154
- Landscaped
- Level Lot
- Irrigation
Parking
- 3 Car Attached Garage
- Garage Door Opener
- Driveway
Home Design
- Traditional Architecture
- Slab Foundation
- Shingle Roof
- Asphalt Roof
- Stone Exterior Construction
- Vinyl Construction Material
Interior Spaces
- 2,492 Sq Ft Home
- 2-Story Property
- Tray Ceiling
- Ceiling height of 9 feet or more
- Ceiling Fan
- Gas Log Fireplace
- Double Pane Windows
- Pocket Doors
- Entrance Foyer
- Great Room
- Living Room with Fireplace
- Fire and Smoke Detector
Kitchen
- Eat-In Kitchen
- Breakfast Bar
- Oven or Range
- Stone Countertops
- Disposal
Flooring
- Wood
- Carpet
- Tile
Bedrooms and Bathrooms
- 3 Bedrooms
- Primary Bedroom Suite
- Walk-In Closet
- Double Vanity
- Whirlpool Bathtub
- Bathtub With Separate Shower Stall
Laundry
- Laundry on main level
- Washer and Electric Dryer Hookup
Eco-Friendly Details
- Energy-Efficient Appliances
- Energy-Efficient HVAC
Schools
- Kokomo Se Elementary And Middle School
- Kokomo High School
Utilities
- Forced Air Heating and Cooling System
- High-Efficiency Furnace
- Heating System Uses Gas
- Cable TV Available
Additional Features
- Enclosed patio or porch
- Suburban Location
Community Details
- Fredrick Farms Subdivision
Listing and Financial Details
- Assessor Parcel Number 34-03-27-252-003.000-002
Ownership History
Purchase Details
Home Financials for this Owner
Home Financials are based on the most recent Mortgage that was taken out on this home.Purchase Details
Home Financials for this Owner
Home Financials are based on the most recent Mortgage that was taken out on this home.Similar Homes in Kokomo, IN
Home Values in the Area
Average Home Value in this Area
Purchase History
| Date | Type | Sale Price | Title Company |
|---|---|---|---|
| Deed | $285,000 | -- | |
| Warranty Deed | $285,000 | Maugans J C | |
| Deed | $233,500 | Moore Title & Escrow Inc |
Mortgage History
| Date | Status | Loan Amount | Loan Type |
|---|---|---|---|
| Open | $268,100 | No Value Available | |
| Closed | $270,700 | New Conventional |
Property History
| Date | Event | Price | Change | Sq Ft Price |
|---|---|---|---|---|
| 05/24/2018 05/24/18 | Sold | $285,000 | -1.7% | $103 / Sq Ft |
| 05/10/2018 05/10/18 | Pending | -- | -- | -- |
| 04/17/2018 04/17/18 | For Sale | $289,900 | +24.1% | $104 / Sq Ft |
| 07/24/2015 07/24/15 | Sold | $233,541 | +0.1% | $94 / Sq Ft |
| 05/26/2015 05/26/15 | Pending | -- | -- | -- |
| 04/24/2015 04/24/15 | For Sale | $233,350 | +1708.9% | $94 / Sq Ft |
| 04/17/2015 04/17/15 | Sold | $12,900 | 0.0% | $5 / Sq Ft |
| 04/15/2015 04/15/15 | Pending | -- | -- | -- |
| 03/27/2014 03/27/14 | For Sale | $12,900 | -- | $5 / Sq Ft |
Tax History Compared to Growth
Tax History
| Year | Tax Paid | Tax Assessment Tax Assessment Total Assessment is a certain percentage of the fair market value that is determined by local assessors to be the total taxable value of land and additions on the property. | Land | Improvement |
|---|---|---|---|---|
| 2024 | $3,366 | $370,300 | $46,600 | $323,700 |
| 2022 | $3,785 | $337,700 | $46,600 | $291,100 |
| 2021 | $3,388 | $301,600 | $46,600 | $255,000 |
| 2020 | $3,266 | $287,200 | $46,600 | $240,600 |
| 2019 | $3,055 | $266,100 | $33,100 | $233,000 |
| 2018 | $3,026 | $259,200 | $33,100 | $226,100 |
| 2017 | $2,989 | $257,300 | $33,100 | $224,200 |
| 2016 | $0 | $225,700 | $22,100 | $203,600 |
Agents Affiliated with this Home
-
Tiffany Rodabaugh

Seller's Agent in 2018
Tiffany Rodabaugh
Apple Tree Realty, LLC
(765) 438-2566
105 Total Sales
-
Jean Ferenc

Seller's Agent in 2015
Jean Ferenc
Jean Ferenc & Associates
(765) 438-8880
179 Total Sales
-
Gary Rhinebarger

Seller's Agent in 2015
Gary Rhinebarger
Heartland Real Estate Brokers
(765) 860-3758
22 Total Sales
-
L
Seller Co-Listing Agent in 2015
Leslie Rhinebarger
The Wyman Group
Map
Source: Indiana Regional MLS
MLS Number: 201523821
APN: 34-03-27-252-014.000-002
- 1226 Canterview Way
- 2659 Sea Biscuit Ln
- 631 Bluegrass Trail
- 2906 W Judson Rd
- 2645 Wynterpointe Ct
- 608 Wynterbrooke Dr
- 3215 W Jefferson St
- 0 N 300 Rd W Unit 202523524
- 901 Witherspoon Dr
- 2600 W Sycamore St
- 0 W 100 N
- 3104 W 100 N
- 1101 N Berkley Rd
- 0 W Jefferson St
- 1806 Kensington On Berkley
- 1401 Dunham On Berkley
- 1813 Columbus Blvd
- 1913 W Jefferson St
- 2031 Alton Dr
- 1713 Kensington On Berkley
