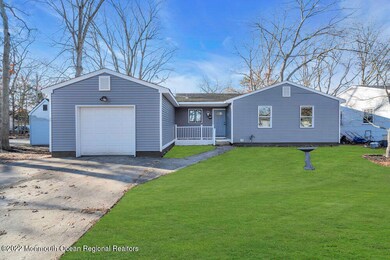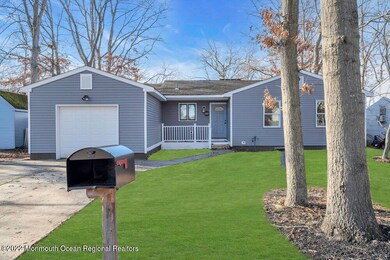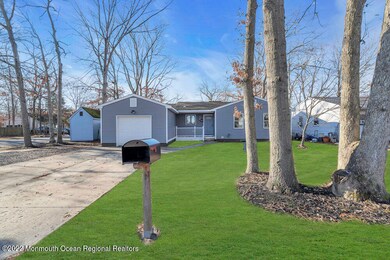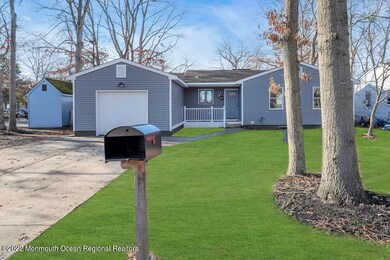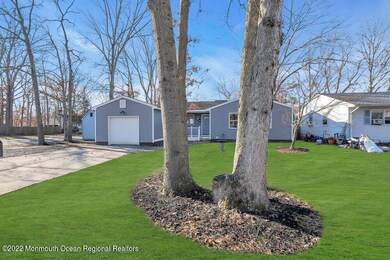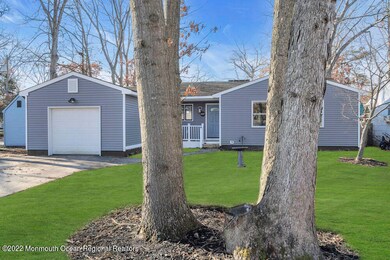
1237 Clearview St Forked River, NJ 08731
Lacey Township NeighborhoodHighlights
- Deck
- No HOA
- Eat-In Kitchen
- Corner Lot
- 1 Car Attached Garage
- Multiple cooling system units
About This Home
As of May 2022This lovely ranch is full of space and open entertaining floor plan. This 3 bed 2 bath home has a great sunken living room with vaulted ceilings and fireplace. The kitchen has a breakfast bar overlooking the fireplace sunken family room for entertaining. A nice size den has a full bath for some separate privacy. New siding, a new fenced yard and seller is in process of installing a new roof for a maintenance free exterior. This nice corner lot has ample parking and a garage for all the toys.
Last Agent to Sell the Property
RE/MAX at Barnegat Bay License #0787342 Listed on: 03/12/2022

Last Buyer's Agent
Kellie Brady
Oliver Brothers
Home Details
Home Type
- Single Family
Est. Annual Taxes
- $4,161
Year Built
- Built in 1980
Lot Details
- 7,841 Sq Ft Lot
- Lot Dimensions are 80 x 100
- Fenced
- Corner Lot
- Oversized Lot
Parking
- 1 Car Attached Garage
- Driveway
Home Design
- Shingle Roof
- Vinyl Siding
Interior Spaces
- 1,266 Sq Ft Home
- 1-Story Property
- Recessed Lighting
- Wood Burning Fireplace
- Sliding Doors
- Sunken Living Room
- Crawl Space
Kitchen
- Eat-In Kitchen
- Gas Cooktop
- Stove
Flooring
- Laminate
- Ceramic Tile
Bedrooms and Bathrooms
- 3 Bedrooms
- 2 Full Bathrooms
- Primary Bathroom Bathtub Only
Outdoor Features
- Deck
- Storage Shed
Schools
- Lacey Township High School
Utilities
- Multiple cooling system units
- Zoned Heating
- Heat Pump System
- Natural Gas Water Heater
Community Details
- No Home Owners Association
- Barnegat Pines Subdivision
Listing and Financial Details
- Assessor Parcel Number 13-01141-0000-00041
Ownership History
Purchase Details
Home Financials for this Owner
Home Financials are based on the most recent Mortgage that was taken out on this home.Purchase Details
Home Financials for this Owner
Home Financials are based on the most recent Mortgage that was taken out on this home.Purchase Details
Purchase Details
Purchase Details
Purchase Details
Home Financials for this Owner
Home Financials are based on the most recent Mortgage that was taken out on this home.Similar Homes in Forked River, NJ
Home Values in the Area
Average Home Value in this Area
Purchase History
| Date | Type | Sale Price | Title Company |
|---|---|---|---|
| Deed | $307,000 | Desimone Vincent M | |
| Deed | -- | -- | |
| Interfamily Deed Transfer | -- | Attorney | |
| Deed | -- | None Available | |
| Deed | $236,000 | -- | |
| Deed | $110,000 | -- |
Mortgage History
| Date | Status | Loan Amount | Loan Type |
|---|---|---|---|
| Open | $296,753 | FHA | |
| Previous Owner | $149,246 | No Value Available | |
| Previous Owner | -- | No Value Available | |
| Previous Owner | $149,246 | FHA | |
| Previous Owner | $270,750 | Reverse Mortgage Home Equity Conversion Mortgage | |
| Previous Owner | $111,000 | Unknown | |
| Previous Owner | $110,000 | FHA |
Property History
| Date | Event | Price | Change | Sq Ft Price |
|---|---|---|---|---|
| 05/06/2022 05/06/22 | Sold | $307,000 | +2.4% | $242 / Sq Ft |
| 03/21/2022 03/21/22 | Pending | -- | -- | -- |
| 03/11/2022 03/11/22 | For Sale | $299,900 | 0.0% | $237 / Sq Ft |
| 02/25/2022 02/25/22 | Pending | -- | -- | -- |
| 02/09/2022 02/09/22 | For Sale | $299,900 | +97.3% | $237 / Sq Ft |
| 08/19/2016 08/19/16 | Sold | $152,000 | -- | $120 / Sq Ft |
Tax History Compared to Growth
Tax History
| Year | Tax Paid | Tax Assessment Tax Assessment Total Assessment is a certain percentage of the fair market value that is determined by local assessors to be the total taxable value of land and additions on the property. | Land | Improvement |
|---|---|---|---|---|
| 2024 | $4,809 | $203,000 | $81,000 | $122,000 |
| 2023 | $4,302 | $203,000 | $81,000 | $122,000 |
| 2022 | $4,302 | $190,100 | $81,000 | $109,100 |
| 2021 | $4,230 | $187,000 | $81,000 | $106,000 |
| 2020 | $4,028 | $187,000 | $81,000 | $106,000 |
| 2019 | $3,957 | $187,000 | $81,000 | $106,000 |
| 2018 | $3,910 | $187,000 | $81,000 | $106,000 |
| 2017 | $3,820 | $187,000 | $81,000 | $106,000 |
| 2016 | $3,805 | $187,000 | $81,000 | $106,000 |
| 2015 | $3,635 | $187,000 | $81,000 | $106,000 |
| 2014 | $3,899 | $226,700 | $121,000 | $105,700 |
Agents Affiliated with this Home
-
James Murray

Seller's Agent in 2022
James Murray
RE/MAX
(732) 904-8874
60 in this area
227 Total Sales
-
K
Buyer's Agent in 2022
Kellie Brady
Oliver Brothers
-
Maria Rizzo

Seller's Agent in 2016
Maria Rizzo
Coldwell Banker Riviera Realty
(732) 232-6713
10 in this area
38 Total Sales
-
D
Buyer's Agent in 2016
Dominique Zuccaro
Pacesetter Realty
Map
Source: MOREMLS (Monmouth Ocean Regional REALTORS®)
MLS Number: 22203490
APN: 13-01141-0000-00041
- 1267 Spruce St
- 1215 Sylvania Place
- 1206 Sylvania Ave
- 255 Cherokee Trail
- 1406 Circle Dr
- 456 Admiral Rd
- 0000 Earie Way
- 1464 Earie Way
- 1461 Earie Way
- 274 Falkenburgh Ave
- 1506 Beverly Rd
- 1485 Earie Way
- 38 Sheffield Dr
- 455 Commodore Dr
- 461 Commodore Dr
- 1503 Clearview St
- 311 Station Dr
- 122 Oakwood Place
- 414 Riverview Rd
- 0 Clearwater Dr Unit NJOC2035594

