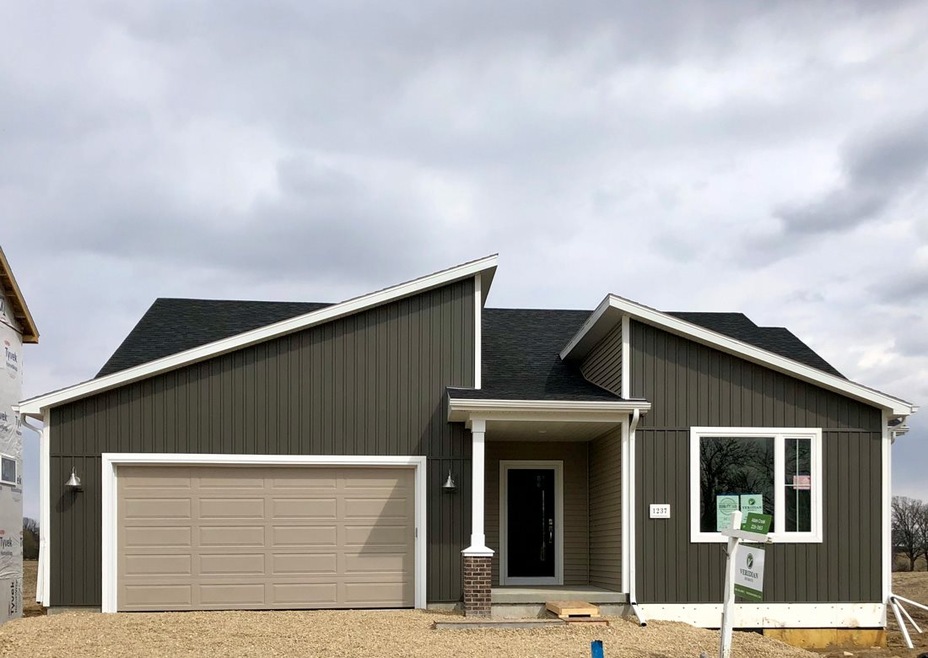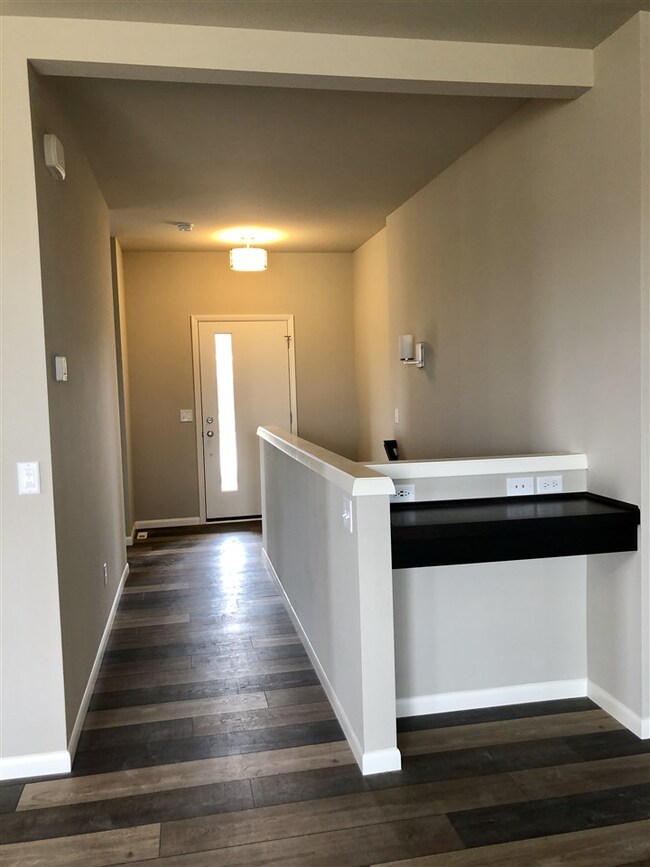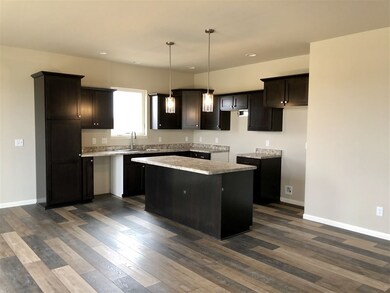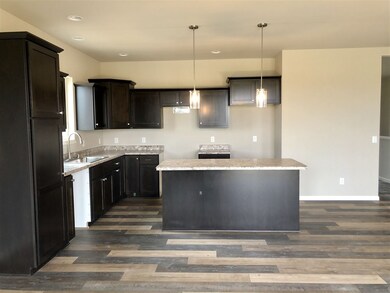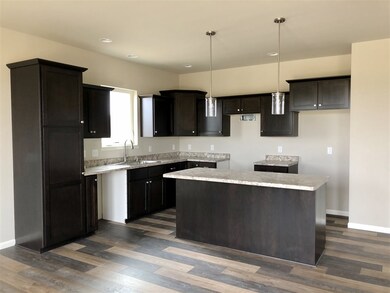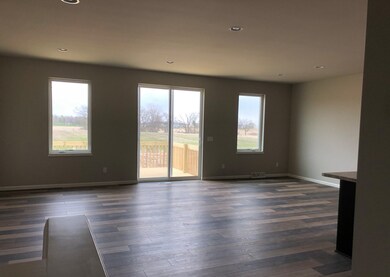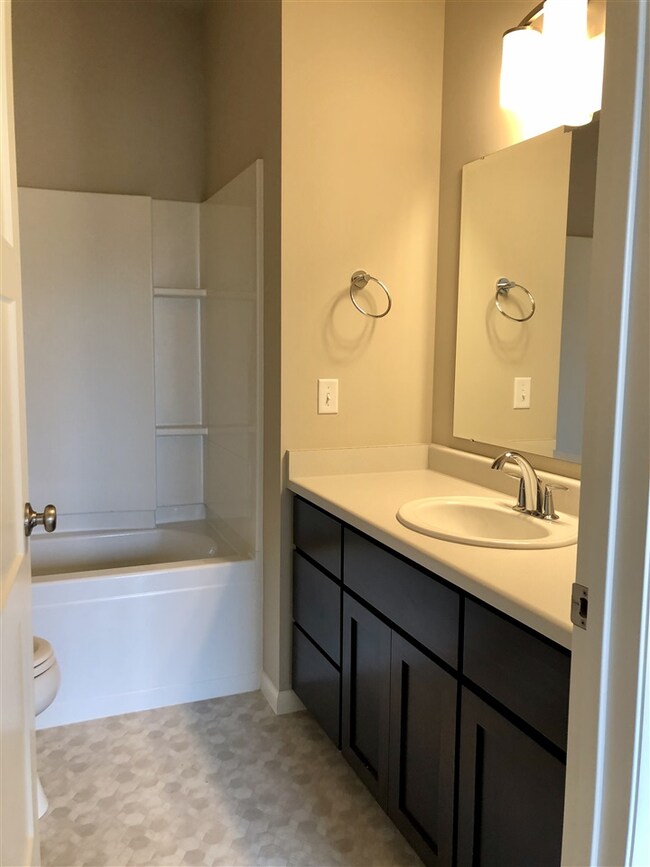
1237 Crane Meadow Way Sun Prairie, WI 53590
Westside Neighborhood NeighborhoodHighlights
- New Construction
- Open Floorplan
- Deck
- Sun Prairie East High School Rated A
- National Green Building Certification (NAHB)
- Ranch Style House
About This Home
As of July 2024Get the peace of mind that comes with award-winning,quality craftsmanship & energy efficiency that can only be found in a Veridian home. On average, a Focus On Energy & Green Built certified Veridian home is 70% more energy efficient than a typical used home! Even more, all Veridian homes come fully loaded with custom features & the best brands, like Auburn Ridge cabinetry & Kohler plumbing fixtures. To top it off, they even come with a comprehensive warranty backed by a full service team. URL: WWW.VERIDIANHOMES.COM EMAIL: ACARMICHAEL@VERIDIANHOMES.COM
Last Agent to Sell the Property
Ashley Haley
South Central Non-Member License #78154-94 Listed on: 04/09/2020

Last Buyer's Agent
Evan Swain
South Central Non-Member License #85519-94

Home Details
Home Type
- Single Family
Est. Annual Taxes
- $8,414
Year Built
- Built in 2020 | New Construction
Lot Details
- 6,098 Sq Ft Lot
- Property is zoned RESR2Z
HOA Fees
- $15 Monthly HOA Fees
Home Design
- Ranch Style House
- Brick Exterior Construction
- Poured Concrete
- Vinyl Siding
- Low Volatile Organic Compounds (VOC) Products or Finishes
- Radon Mitigation System
Interior Spaces
- 1,572 Sq Ft Home
- Open Floorplan
- Low Emissivity Windows
- Great Room
- Wood Flooring
Kitchen
- Breakfast Bar
- Oven or Range
- Microwave
- Dishwasher
- Kitchen Island
- Disposal
Bedrooms and Bathrooms
- 3 Bedrooms
- Walk-In Closet
- 2 Full Bathrooms
- Bathtub
- Walk-in Shower
Laundry
- Dryer
- Washer
Basement
- Basement Fills Entire Space Under The House
- Sump Pump
- Stubbed For A Bathroom
Parking
- 2 Car Attached Garage
- Garage Door Opener
Accessible Home Design
- Accessible Full Bathroom
- Accessible Bedroom
- Accessible Doors
Eco-Friendly Details
- National Green Building Certification (NAHB)
- Current financing on the property includes Property-Assessed Clean Energy
- Air Cleaner
Outdoor Features
- Deck
Schools
- Creekside Elementary School
- Patrick Marsh Middle School
- Sun Prairie East High School
Utilities
- Forced Air Cooling System
- Water Softener
- Cable TV Available
Community Details
- Built by Veridian Homes
- Smiths Crossing Subdivision
Ownership History
Purchase Details
Home Financials for this Owner
Home Financials are based on the most recent Mortgage that was taken out on this home.Purchase Details
Home Financials for this Owner
Home Financials are based on the most recent Mortgage that was taken out on this home.Similar Homes in Sun Prairie, WI
Home Values in the Area
Average Home Value in this Area
Purchase History
| Date | Type | Sale Price | Title Company |
|---|---|---|---|
| Warranty Deed | $468,000 | Nations Title | |
| Warranty Deed | $344,900 | None Available |
Mortgage History
| Date | Status | Loan Amount | Loan Type |
|---|---|---|---|
| Open | $421,200 | New Conventional | |
| Previous Owner | $324,900 | New Conventional | |
| Previous Owner | $2,706,575 | Construction |
Property History
| Date | Event | Price | Change | Sq Ft Price |
|---|---|---|---|---|
| 07/08/2024 07/08/24 | Sold | $468,000 | +1.8% | $298 / Sq Ft |
| 05/28/2024 05/28/24 | For Sale | $459,900 | 0.0% | $293 / Sq Ft |
| 05/28/2024 05/28/24 | Pending | -- | -- | -- |
| 05/22/2024 05/22/24 | For Sale | $459,900 | -1.7% | $293 / Sq Ft |
| 05/20/2024 05/20/24 | Off Market | $468,000 | -- | -- |
| 10/23/2020 10/23/20 | Sold | $344,900 | 0.0% | $219 / Sq Ft |
| 09/11/2020 09/11/20 | Pending | -- | -- | -- |
| 04/09/2020 04/09/20 | For Sale | $344,900 | -- | $219 / Sq Ft |
Tax History Compared to Growth
Tax History
| Year | Tax Paid | Tax Assessment Tax Assessment Total Assessment is a certain percentage of the fair market value that is determined by local assessors to be the total taxable value of land and additions on the property. | Land | Improvement |
|---|---|---|---|---|
| 2024 | $8,414 | $429,100 | $75,800 | $353,300 |
| 2023 | $7,701 | $429,100 | $75,800 | $353,300 |
| 2021 | $7,080 | $323,500 | $64,100 | $259,400 |
| 2020 | $2,585 | $116,000 | $64,100 | $51,900 |
Agents Affiliated with this Home
-
Louisa Enz

Seller's Agent in 2024
Louisa Enz
Sprinkman Real Estate
(608) 279-8755
2 in this area
237 Total Sales
-
Cheng Real Estat Group
C
Buyer's Agent in 2024
Cheng Real Estat Group
Real Broker LLC
(608) 957-2683
11 in this area
385 Total Sales
-

Seller's Agent in 2020
Ashley Haley
South Central Non-Member
(608) 770-2702
-

Buyer's Agent in 2020
Evan Swain
South Central Non-Member
(608) 438-9602
Map
Source: South Central Wisconsin Multiple Listing Service
MLS Number: 1880954
APN: 0810-124-6988-2
- 1252 Crane Meadow Way
- 1216 Misty Forest Rd
- 1250 Orchid Petal Dr
- 1214 Orchid Petal Dr
- 1157 Hickory Hills Dr
- 1059 O'Keeffe Ave
- 1133 Hickory Hills Dr
- 1125 Hickory Hills Dr
- 1724 Sapphire Way
- 2149 Rosenberg Ln
- 2122 Winding Stream Way
- 2138 Winding Stream Way
- 2168 Winding Stream Way
- 2117 Winding Stream Way
- 2161 Winding Stream Way
- 1356 Heritage Ln
- 2160 Koshkonong Way
- 2319 Leopold Way
- 1405 Thoreau Dr
- 2362 Leopold Way
