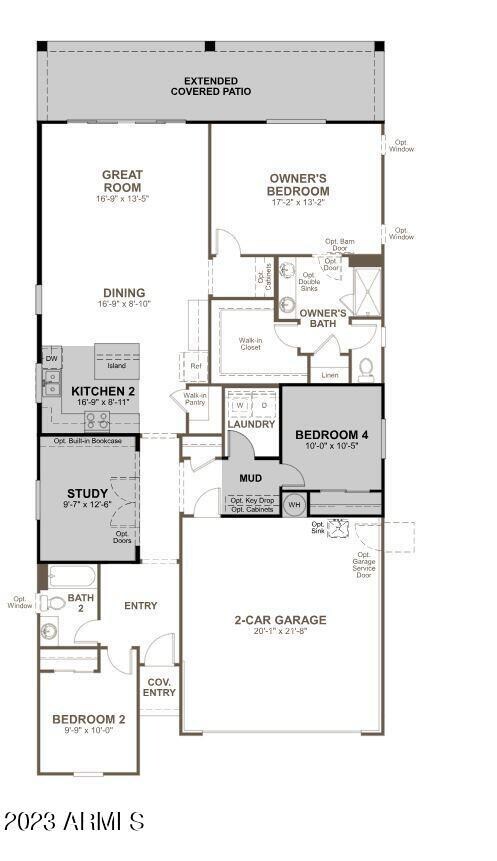
1237 E Jardin Dr Casa Grande, AZ 85122
Highlights
- Covered patio or porch
- Eat-In Kitchen
- Dual Vanity Sinks in Primary Bathroom
- 2 Car Direct Access Garage
- Double Pane Windows
- Community Playground
About This Home
As of August 2024At the heart of the ranch-style Peridot plan is an inviting kitchen with a center island, walk-in pantry and dining area overlooking a spacious great room with center-meet doors leading to the covered patio. Three generous bedrooms, including a beautiful owner's suite with a private bath and oversized walk-in closet, offer plenty of space for rest and relaxation. Other notable features include a central laundry, a 2-car garage with ample storage, a beautiful study, and an alternate kitchen layout.
Last Agent to Sell the Property
Richmond American Homes License #BR636219000 Listed on: 12/21/2023
Home Details
Home Type
- Single Family
Est. Annual Taxes
- $326
Year Built
- Built in 2024 | Under Construction
Lot Details
- 7,151 Sq Ft Lot
- Desert faces the front of the property
- Block Wall Fence
HOA Fees
- $70 Monthly HOA Fees
Parking
- 2 Car Direct Access Garage
Home Design
- Wood Frame Construction
- Tile Roof
- Stucco
Interior Spaces
- 1,720 Sq Ft Home
- 1-Story Property
- Ceiling height of 9 feet or more
- Double Pane Windows
- Low Emissivity Windows
- Vinyl Clad Windows
- Washer and Dryer Hookup
Kitchen
- Eat-In Kitchen
- Built-In Microwave
- Kitchen Island
Flooring
- Carpet
- Tile
Bedrooms and Bathrooms
- 3 Bedrooms
- 2 Bathrooms
- Dual Vanity Sinks in Primary Bathroom
Schools
- Ironwood Elementary School
- Cactus Middle School
- Vista Grande High School
Utilities
- Zoned Heating and Cooling System
- Water Softener
- High Speed Internet
Additional Features
- No Interior Steps
- Covered patio or porch
Listing and Financial Details
- Tax Lot 86
- Assessor Parcel Number 505-01-088
Community Details
Overview
- Association fees include ground maintenance
- City Property Mgmt Association, Phone Number (602) 437-4777
- Built by Richmond American
- Cottonwood Ranch Parcel H Subdivision, Peridot Floorplan
- FHA/VA Approved Complex
Recreation
- Community Playground
- Bike Trail
Ownership History
Purchase Details
Home Financials for this Owner
Home Financials are based on the most recent Mortgage that was taken out on this home.Purchase Details
Purchase Details
Similar Homes in Casa Grande, AZ
Home Values in the Area
Average Home Value in this Area
Purchase History
| Date | Type | Sale Price | Title Company |
|---|---|---|---|
| Special Warranty Deed | $325,995 | Fidelity National Title Agency | |
| Special Warranty Deed | $4,445,100 | Thomas Title & Escrow | |
| Cash Sale Deed | $855,000 | Grand Canyon Title Agency |
Property History
| Date | Event | Price | Change | Sq Ft Price |
|---|---|---|---|---|
| 08/06/2024 08/06/24 | Sold | $325,995 | -4.1% | $190 / Sq Ft |
| 07/23/2024 07/23/24 | Pending | -- | -- | -- |
| 06/13/2024 06/13/24 | Price Changed | $339,995 | -1.4% | $198 / Sq Ft |
| 05/30/2024 05/30/24 | Price Changed | $344,995 | -1.4% | $201 / Sq Ft |
| 02/09/2024 02/09/24 | Price Changed | $349,995 | -3.8% | $203 / Sq Ft |
| 12/21/2023 12/21/23 | For Sale | $363,737 | -- | $211 / Sq Ft |
Tax History Compared to Growth
Tax History
| Year | Tax Paid | Tax Assessment Tax Assessment Total Assessment is a certain percentage of the fair market value that is determined by local assessors to be the total taxable value of land and additions on the property. | Land | Improvement |
|---|---|---|---|---|
| 2025 | $318 | -- | -- | -- |
| 2024 | $322 | -- | -- | -- |
| 2023 | $326 | $4,182 | $4,182 | $0 |
| 2022 | $322 | $4,182 | $4,182 | $0 |
| 2021 | $331 | $4,460 | $0 | $0 |
| 2020 | $315 | $3,120 | $0 | $0 |
| 2019 | $302 | $3,120 | $0 | $0 |
| 2018 | $295 | $3,120 | $0 | $0 |
| 2017 | $288 | $3,400 | $0 | $0 |
| 2016 | $274 | $3,400 | $3,400 | $0 |
| 2014 | $248 | $1,600 | $1,600 | $0 |
Agents Affiliated with this Home
-
John Bargnesi

Seller's Agent in 2024
John Bargnesi
Richmond American Homes
268 in this area
1,543 Total Sales
-
Jessica Sanchez

Buyer's Agent in 2024
Jessica Sanchez
FIV Realty Co
(626) 731-1813
1 in this area
64 Total Sales
Map
Source: Arizona Regional Multiple Listing Service (ARMLS)
MLS Number: 6642708
APN: 505-01-088
- 1956 N Hubbard Ln
- 1241 E Palo Verde Dr
- 1898 N Hubbard Ln
- 1170 E Jardin Dr
- 1236 E Silver Reef Dr
- 1203 E Judi St
- 1340 E Kingman Place
- 1859 N Westfall Ln
- 1268 E Jahns Dr
- 1327 E Judi Dr
- 1272 E Jahns Dr
- 1350 E Racine Dr
- 1221 E Jahns Dr
- 1211 E Jahns Dr
- 1919 N Trekell Rd
- 1390 E Kingman Place
- 1121 E Jahns Dr
- 1135 E Barrus Dr
- 943 E Kortsen Rd Unit 2
- 1189 E Tyler Ln


