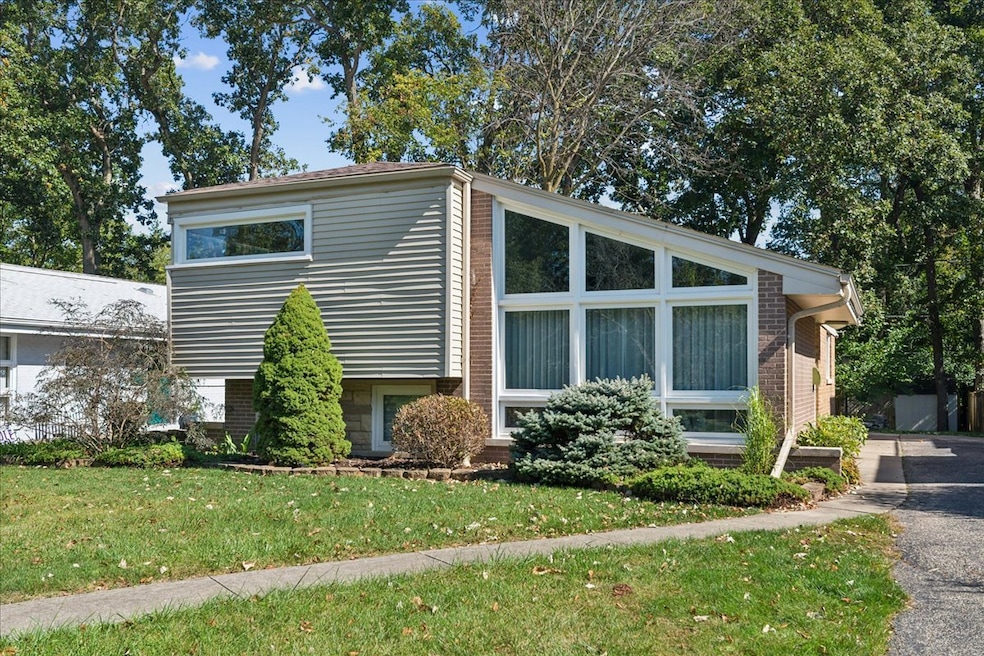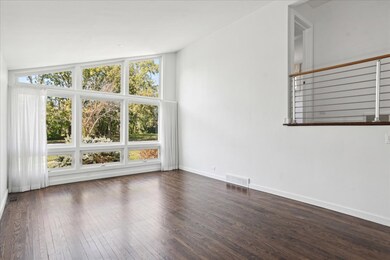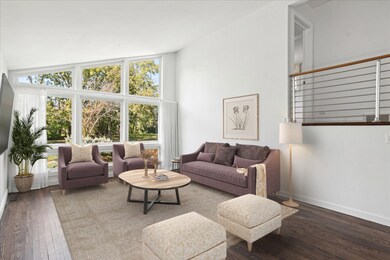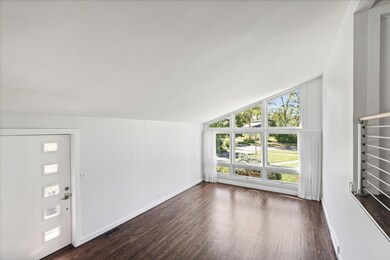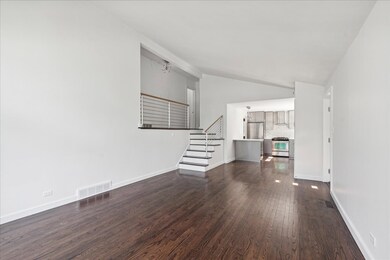
1237 Eastwood Ave Highland Park, IL 60035
West Highland Park NeighborhoodHighlights
- Open Floorplan
- Deck
- Wood Flooring
- Sherwood Elementary School Rated A
- Property is near a park
- Stainless Steel Appliances
About This Home
As of February 2025This creative split level home in Sherwood Forest offers three bedrooms and three bathrooms, including a rare primary suite with ensuite bathroom and walk in closet. Walk into a large living room that opens into a stunning kitchen. Kitchen includes stainless steel appliances, newer cabinets, and island with seating (2013-2015). The second level includes the primary suite, a second bedroom, and full bathroom (2014). Hardwood floors on the first and second level. The lower level includes a third bedroom (new egress window and new flooring 2024), full bathroom and laundry room (new washer 2022). The backyard has a spacious deck with fire pit and a french drain (2020). Since 2013-2015, some of the additional updates include new windows (2015), new water heater (2014), new roof (2016), insulation added (2014 and 2016), chimney tuck pointed (2024). This home has so much to offer!
Last Agent to Sell the Property
Engel & Voelkers Chicago North Shore License #475169493 Listed on: 01/27/2025

Home Details
Home Type
- Single Family
Est. Annual Taxes
- $7,730
Year Built
- Built in 1954
Lot Details
- 7,301 Sq Ft Lot
- Lot Dimensions are 50 x 147
- Paved or Partially Paved Lot
Home Design
- Split Level Home
- Tri-Level Property
- Asphalt Roof
- Concrete Perimeter Foundation
Interior Spaces
- 1,102 Sq Ft Home
- Open Floorplan
- Ceiling Fan
- Family Room
- Combination Dining and Living Room
- Wood Flooring
- Unfinished Attic
Kitchen
- Range
- Microwave
- Dishwasher
- Stainless Steel Appliances
Bedrooms and Bathrooms
- 3 Bedrooms
- 3 Potential Bedrooms
- Walk-In Closet
- 3 Full Bathrooms
- Dual Sinks
Laundry
- Laundry Room
- Dryer
- Washer
- Sink Near Laundry
Finished Basement
- Partial Basement
- Finished Basement Bathroom
Parking
- 3 Parking Spaces
- Driveway
- Uncovered Parking
- Parking Space is Owned
Outdoor Features
- Deck
- Shed
Location
- Property is near a park
Schools
- Sherwood Elementary School
- Edgewood Middle School
- Highland Park High School
Utilities
- Forced Air Heating and Cooling System
- Heating System Uses Natural Gas
Community Details
- Sherwood Forest Subdivision
Ownership History
Purchase Details
Home Financials for this Owner
Home Financials are based on the most recent Mortgage that was taken out on this home.Purchase Details
Purchase Details
Home Financials for this Owner
Home Financials are based on the most recent Mortgage that was taken out on this home.Purchase Details
Similar Homes in the area
Home Values in the Area
Average Home Value in this Area
Purchase History
| Date | Type | Sale Price | Title Company |
|---|---|---|---|
| Warranty Deed | $451,000 | Chicago Title | |
| Deed | -- | None Listed On Document | |
| Trustee Deed | $218,013 | First American Title | |
| Quit Claim Deed | -- | Chicago Title Land Trust Co |
Mortgage History
| Date | Status | Loan Amount | Loan Type |
|---|---|---|---|
| Open | $5,000 | New Conventional | |
| Open | $428,450 | New Conventional | |
| Previous Owner | $100,000 | Credit Line Revolving | |
| Previous Owner | $30,000 | Credit Line Revolving |
Property History
| Date | Event | Price | Change | Sq Ft Price |
|---|---|---|---|---|
| 02/10/2025 02/10/25 | Sold | $451,000 | +0.2% | $409 / Sq Ft |
| 01/27/2025 01/27/25 | Pending | -- | -- | -- |
| 12/29/2024 12/29/24 | For Sale | $450,000 | 0.0% | $408 / Sq Ft |
| 07/15/2018 07/15/18 | Rented | $2,300 | -11.5% | -- |
| 07/03/2018 07/03/18 | Under Contract | -- | -- | -- |
| 06/01/2018 06/01/18 | For Rent | $2,600 | +4.0% | -- |
| 07/01/2017 07/01/17 | Rented | $2,500 | -3.8% | -- |
| 05/23/2017 05/23/17 | Under Contract | -- | -- | -- |
| 05/08/2017 05/08/17 | For Rent | $2,600 | 0.0% | -- |
| 08/01/2013 08/01/13 | Sold | $218,013 | +9.6% | $130 / Sq Ft |
| 07/10/2013 07/10/13 | Pending | -- | -- | -- |
| 07/07/2013 07/07/13 | For Sale | $199,000 | -- | $119 / Sq Ft |
Tax History Compared to Growth
Tax History
| Year | Tax Paid | Tax Assessment Tax Assessment Total Assessment is a certain percentage of the fair market value that is determined by local assessors to be the total taxable value of land and additions on the property. | Land | Improvement |
|---|---|---|---|---|
| 2024 | $7,730 | $106,577 | $42,475 | $64,102 |
| 2023 | $9,161 | $88,173 | $35,140 | $53,033 |
| 2022 | $9,161 | $101,826 | $37,695 | $64,131 |
| 2021 | $8,428 | $98,174 | $36,343 | $61,831 |
| 2020 | $8,171 | $98,380 | $36,419 | $61,961 |
| 2019 | $7,916 | $98,213 | $36,357 | $61,856 |
| 2018 | $6,165 | $83,875 | $38,536 | $45,339 |
| 2017 | $5,848 | $83,607 | $38,413 | $45,194 |
| 2016 | $5,687 | $80,445 | $36,960 | $43,485 |
| 2015 | $5,545 | $75,585 | $34,727 | $40,858 |
| 2014 | $4,274 | $64,255 | $34,886 | $29,369 |
| 2012 | $4,185 | $63,688 | $34,578 | $29,110 |
Agents Affiliated with this Home
-

Seller's Agent in 2025
Carly Jones
Engel & Voelkers Chicago North Shore
(312) 391-3170
13 in this area
73 Total Sales
-

Buyer's Agent in 2025
Trevor Clark
Compass
(541) 801-5826
1 in this area
22 Total Sales
-
C
Seller's Agent in 2018
Claire Pekin
Compass
(312) 450-8888
3 in this area
12 Total Sales
-

Seller Co-Listing Agent in 2017
Margie Brooks
Baird Warner
(847) 494-7998
49 in this area
188 Total Sales
-

Seller's Agent in 2013
Dawn Miller
Ziggy Realty and Builders, Inc
(847) 312-8413
2 in this area
22 Total Sales
-

Buyer's Agent in 2013
Ryan Gossett
Compass
(312) 724-8670
202 Total Sales
Map
Source: Midwest Real Estate Data (MRED)
MLS Number: 12169765
APN: 16-28-223-009
- 1223 Cavell Ave
- 1247 Cavell Ave
- 1361 Cavell Ave
- 1398 Sunnyside Ave
- 1459 Eastwood Ave
- 1429 Ferndale Ave
- 1012 Windsor Rd
- 1672 Huntington Ln
- 1802 Winthrop Rd
- 1552 Mccraren Rd
- 850 Evergreen Way
- 805 Brand Ln
- 1127 Kenton Rd
- 1115 Kenton Rd
- 1246 Kenton Rd
- 1667 Sunnyside Ave
- 1435 Warrington Rd
- 1812 Sherwood Rd
- 1822 Mccraren Rd
- 860 Kenton Rd
