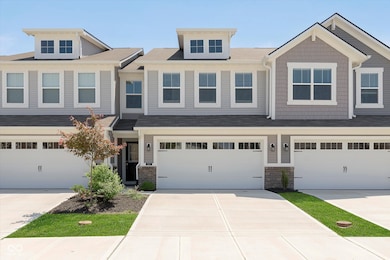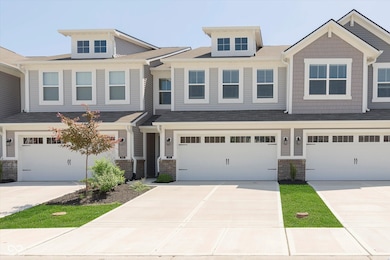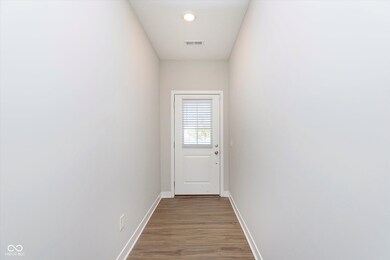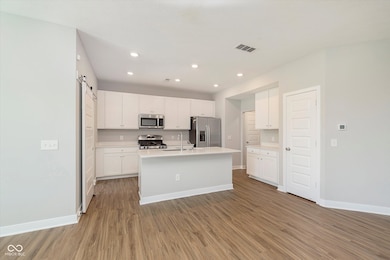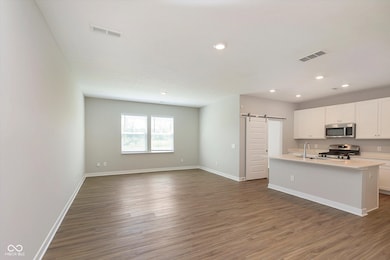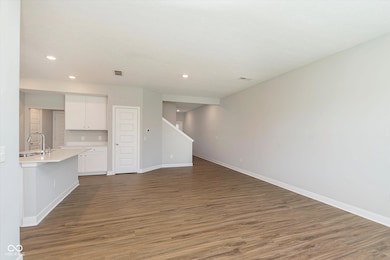Estimated payment $1,986/month
Highlights
- Updated Kitchen
- Traditional Architecture
- Eat-In Kitchen
- Maple Elementary School Rated A
- 1 Car Attached Garage
- Woodwork
About This Home
Modern Living in Camden of Avon! Experience the best of both worlds in this stunning two-story townhome, nestled in the vibrant community of Camden in Avon. Enjoy the convenience of nearby shopping, dining, and entertainment, with easy access to I-74 and US-36. The open-concept design seamlessly connects the great room, kitchen, and dining area, perfect for entertaining guests. Take advantage of the flex space on the first floor. Step out onto the private patio and enjoy the fresh air. Retreat to the luxurious primary suite, featuring a private bathroom with a luxurious tiled shower. The generously sized bedrooms offer plenty of space for relaxation and rest. The second-floor laundry room adds a touch of convenience and a loft area for additional space. This home offers all the modern features you desire. Don't miss this opportunity to own a piece of Camden in Avon!
Listing Agent
T&H Realty Services, Inc. Brokerage Email: rosie@threaltyinc.com License #RB21000043 Listed on: 05/14/2025

Property Details
Home Type
- Condominium
Est. Annual Taxes
- $5,930
Year Built
- Built in 2022
Lot Details
- Two or More Common Walls
- Landscaped with Trees
HOA Fees
- $183 Monthly HOA Fees
Parking
- 1 Car Attached Garage
Home Design
- Traditional Architecture
- Entry on the 1st floor
- Slab Foundation
- Vinyl Construction Material
Interior Spaces
- 2-Story Property
- Woodwork
- Laundry on upper level
Kitchen
- Updated Kitchen
- Eat-In Kitchen
- Gas Oven
- Dishwasher
- Kitchen Island
Flooring
- Carpet
- Luxury Vinyl Plank Tile
Bedrooms and Bathrooms
- 3 Bedrooms
- Walk-In Closet
- Dual Vanity Sinks in Primary Bathroom
Schools
- Maple Elementary School
- Avon Middle School North
- Avon Intermediate School East
- Avon High School
Additional Features
- Patio
- Suburban Location
- Forced Air Heating and Cooling System
Community Details
- Association fees include insurance, lawncare, maintenance
- Association Phone (317) 253-1401
- Camden Subdivision
- Property managed by Ardsley Management Corp
Listing and Financial Details
- Tax Lot 1503
- Assessor Parcel Number 320831431081000031
Map
Home Values in the Area
Average Home Value in this Area
Tax History
| Year | Tax Paid | Tax Assessment Tax Assessment Total Assessment is a certain percentage of the fair market value that is determined by local assessors to be the total taxable value of land and additions on the property. | Land | Improvement |
|---|---|---|---|---|
| 2024 | $5,929 | $264,700 | $51,100 | $213,600 |
| 2023 | $4,303 | $192,100 | $36,800 | $155,300 |
| 2022 | $957 | $35,000 | $35,000 | $0 |
Property History
| Date | Event | Price | List to Sale | Price per Sq Ft |
|---|---|---|---|---|
| 12/26/2025 12/26/25 | Price Changed | $254,900 | -1.9% | $138 / Sq Ft |
| 10/15/2025 10/15/25 | Price Changed | $259,900 | 0.0% | $141 / Sq Ft |
| 10/15/2025 10/15/25 | For Sale | $259,900 | -1.9% | $141 / Sq Ft |
| 10/14/2025 10/14/25 | Off Market | $264,900 | -- | -- |
| 08/28/2025 08/28/25 | Price Changed | $264,900 | -1.9% | $143 / Sq Ft |
| 08/01/2025 08/01/25 | Price Changed | $269,900 | -1.9% | $146 / Sq Ft |
| 07/10/2025 07/10/25 | Price Changed | $275,000 | -1.8% | $149 / Sq Ft |
| 05/14/2025 05/14/25 | For Sale | $280,000 | -- | $152 / Sq Ft |
Purchase History
| Date | Type | Sale Price | Title Company |
|---|---|---|---|
| Special Warranty Deed | -- | None Listed On Document |
Source: MIBOR Broker Listing Cooperative®
MLS Number: 22038928
APN: 32-08-31-431-081.000-031
- 9652 Beckett St
- 9604 Beckett St
- 9583 Beckett St
- 9570 Beckett St
- 9681 Crossfield Rd
- 883 Hollowood Ln
- 1324 Castleford Ln
- 1244 Sunset Blvd
- 10291 Buckshire Ln
- 759 Hollowood Ln
- 10297 Serviceberry Dr
- 10345 Whispering Winds St
- 10436 Waverly Dr
- 9459 Jackson Way
- 584 Springtree Ln
- 9105 Thames Dr
- 10194 Buell Dr
- 575 Corbin Way
- 542 Dalton Way
- 571 Corbin Way
- 9823 Kenwood St
- 9825 Rhodes Ln
- 9928 Comb Run Ct Unit SI ID1285098P
- 888 Hollowood Ln
- 9791 Stonewall Ln Unit SI ID1228624P
- 716 Greene Ct
- 10382 Fairmont Ln
- 713 Hollowood Ln
- 1971 Carlton Blvd
- 1777 Osman Dr
- 574 Springtree Ln
- 10318 E County Road 200 N
- 1070 Cobblestone Dr
- 770 Carolina Way
- 1288 Constitution Dr
- 291 Great Lakes Cir W
- 10483 Day Star Dr
- 10431 Wintergreen Way
- 10272 Steeplechase Dr
- 10498 Wintergreen Way
Ask me questions while you tour the home.

