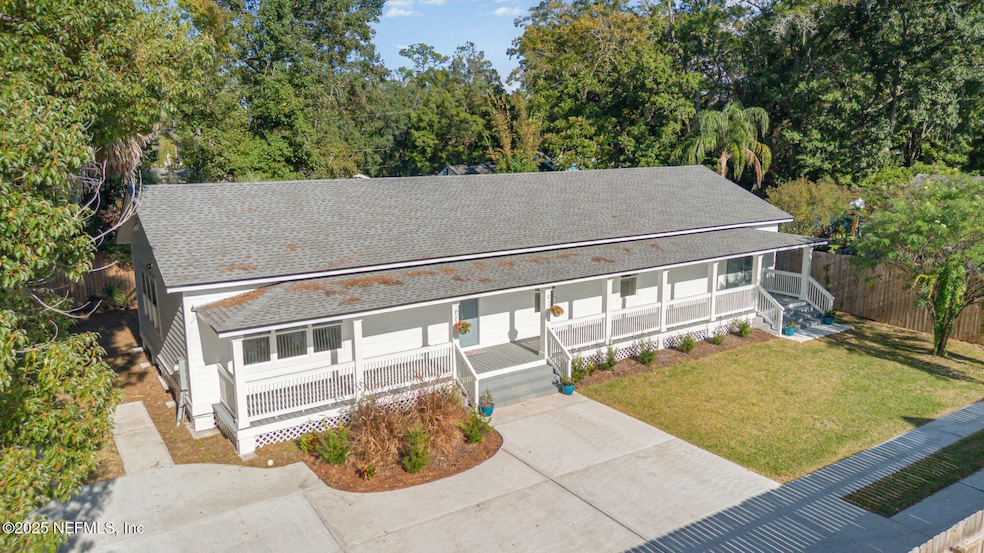1237 Lechlade St Jacksonville, FL 32205
Riverside NeighborhoodEstimated payment $3,367/month
Highlights
- New Construction
- Open Floorplan
- Wood Flooring
- 0.3 Acre Lot
- Traditional Architecture
- 4-minute walk to Hollywood Park
About This Home
PRIVACY AT IT'S FINEST! Enjoy your own secluded paradise behind a full privacy fence surrounding this stunning modern home, perfectly situated in the historic Avondale area where world class dining and boutique shopping are just moments away. Step inside to an open concept floor plan featuring a chef's dream kitchen with an oversized island, ample prep space, entertaining room and seamless flow into the spacious living area. The show stopping floor to ceiling electric fireplace adds warmth and elegance, creating the perfect ambiance year round. The luxurious owner's suite offers a serene retreat with a walk-in closet, a spa inspired bath, and French doors leading to a sweeping front porch that spans the length of the home, ideal for morning coffee or sunset relaxation. A large paved driveway provides ample private parking within the fenced property. Just minutes from downtown and the St. Johns River, this rare find blends privacy, luxury, and location in one irresistible package!
Home Details
Home Type
- Single Family
Est. Annual Taxes
- $1,601
Year Built
- Built in 2025 | New Construction
Lot Details
- 0.3 Acre Lot
- Lot Dimensions are 100x104
- Property is Fully Fenced
- Wood Fence
- Cleared Lot
Home Design
- Traditional Architecture
- Shingle Roof
Interior Spaces
- 2,072 Sq Ft Home
- 1-Story Property
- Open Floorplan
- Built-In Features
- Electric Fireplace
- Entrance Foyer
- Fire and Smoke Detector
- Washer and Electric Dryer Hookup
Kitchen
- Breakfast Area or Nook
- Eat-In Kitchen
- Breakfast Bar
- Electric Range
- Dishwasher
- Kitchen Island
Flooring
- Wood
- Tile
Bedrooms and Bathrooms
- 4 Bedrooms
- Walk-In Closet
- 2 Full Bathrooms
- Shower Only
Parking
- Attached Garage
- Additional Parking
Schools
- West Riverside Elementary School
- Lake Shore Middle School
- Westside High School
Additional Features
- Covered Patio or Porch
- Central Heating and Cooling System
Community Details
- No Home Owners Association
- Riverside Terrace Subdivision
Listing and Financial Details
- Assessor Parcel Number 0792690004
Map
Home Values in the Area
Average Home Value in this Area
Tax History
| Year | Tax Paid | Tax Assessment Tax Assessment Total Assessment is a certain percentage of the fair market value that is determined by local assessors to be the total taxable value of land and additions on the property. | Land | Improvement |
|---|---|---|---|---|
| 2026 | $1,629 | $444,735 | $91,810 | $352,925 |
| 2025 | $1,601 | $92,577 | -- | -- |
| 2024 | $1,374 | $99,460 | $99,460 | -- |
| 2023 | $1,374 | $76,510 | $76,510 | $0 |
| 2022 | $1,303 | $76,510 | $76,510 | $0 |
| 2021 | $1,339 | $76,510 | $76,510 | $0 |
| 2020 | $1,381 | $108,010 | $108,010 | $0 |
| 2019 | $1,341 | $108,010 | $108,010 | $0 |
Property History
| Date | Event | Price | List to Sale | Price per Sq Ft | Prior Sale |
|---|---|---|---|---|---|
| 11/07/2025 11/07/25 | For Sale | $619,000 | +587.8% | $299 / Sq Ft | |
| 12/17/2023 12/17/23 | Off Market | $90,000 | -- | -- | |
| 06/25/2020 06/25/20 | Sold | $90,000 | -28.0% | -- | View Prior Sale |
| 06/03/2020 06/03/20 | Pending | -- | -- | -- | |
| 06/05/2019 06/05/19 | For Sale | $125,000 | -- | -- |
Purchase History
| Date | Type | Sale Price | Title Company |
|---|---|---|---|
| Warranty Deed | $90,000 | Attorney | |
| Quit Claim Deed | -- | Attorney |
Source: realMLS (Northeast Florida Multiple Listing Service)
MLS Number: 2116957
APN: 079269-0004
- 1319 Belvedere Ave
- 1037 S Fairwood Ln
- 1287 Avondale Ave
- 1153 Mcduff Ave S
- 1365 Belvedere Ave
- 3030 Post St
- 2950 Remington St
- 2939 Remington St
- 1361 Challen Ave
- 3029 Post St
- 1358 Challen Ave
- 3318 College St
- 3023 Plum St
- 3042 Green St
- 1257 Donald St
- 2910 Post St
- 2887 Selma St
- 2937 Fleur Ln
- 2896 Post St
- 2954 College St
- 1058 Willis Dr
- 3307 Mayflower St Unit 7
- 2979 Downing St Unit 1
- 2966 Remington St Unit 2
- 2960 Remington St Unit 3
- 3034 Post St
- 1218 Challen Ave
- 1077 Willow Branch Ave
- 3032 Plum St
- 1252 Donald St Unit C
- 3333 Post St Unit 4
- 3343 Post St Unit 1
- 2898 Olga Place Unit 3
- 1457 Challen Ave Unit A
- 1308 Willow Branch Ave Unit A
- 2858 Olga Place
- 1284 Ingleside Ave
- 2887 Post St Unit 1
- 3336 Green St
- 3520 Post St







