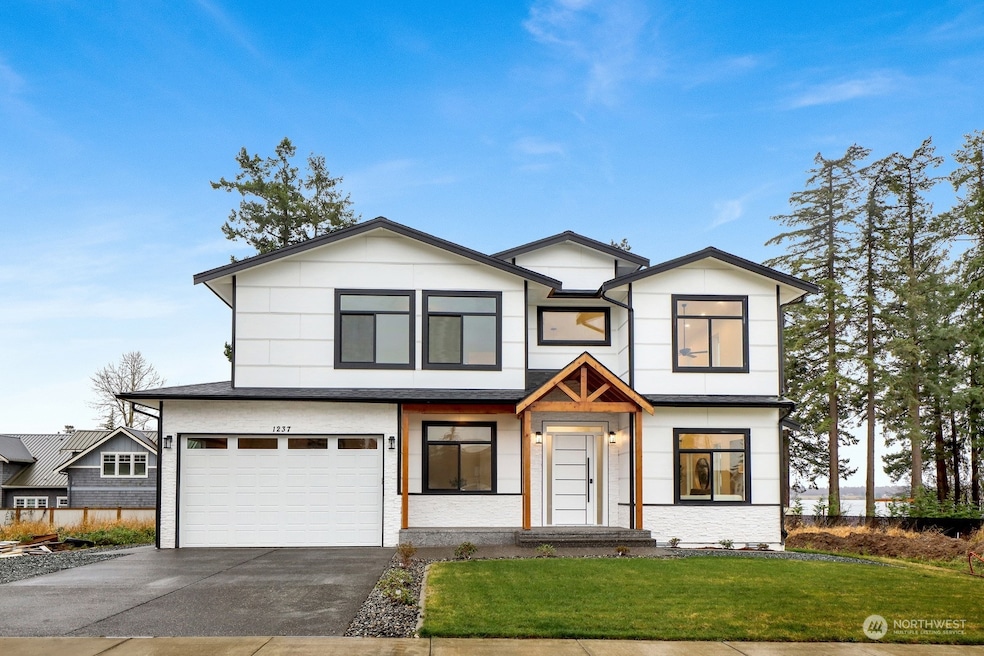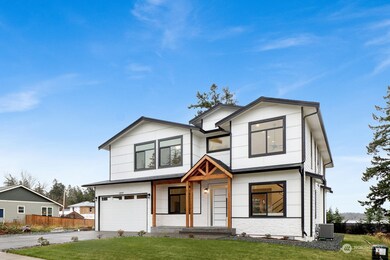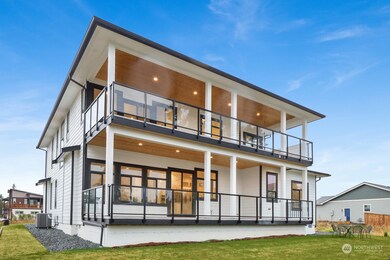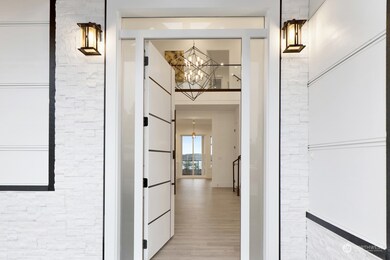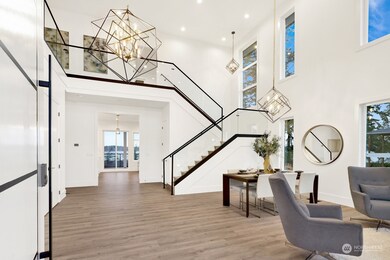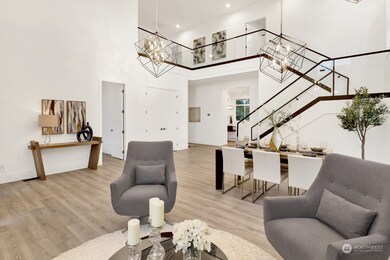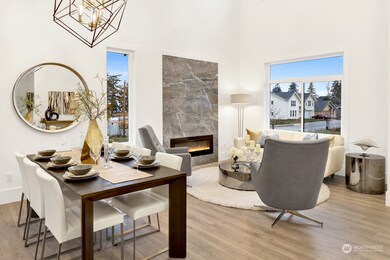
$1,349,000
- 4 Beds
- 4.5 Baths
- 3,184 Sq Ft
- 1263 Leighton St
- Blaine, WA
Brand new luxury ( custom ) home boasts 4 bedrooms and 4.5 baths, offering an impressive living experience. Featuring a chef's kitchen with modern appliances ,high ceiling ,heated floor ,heated deck. High ceiling main entrance offering luxurious Concept. Each bedrooms has their separate bathroom and closets. The primary bedrooms provides the stunning bay view and walk in closets, spa level
Sukhjinder Tatla HomeSmart One Realty
