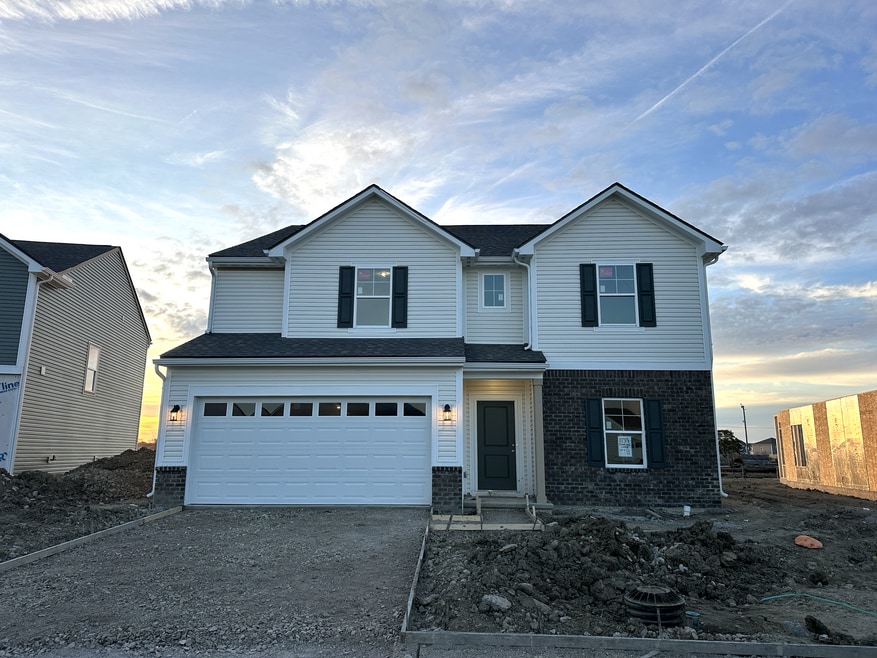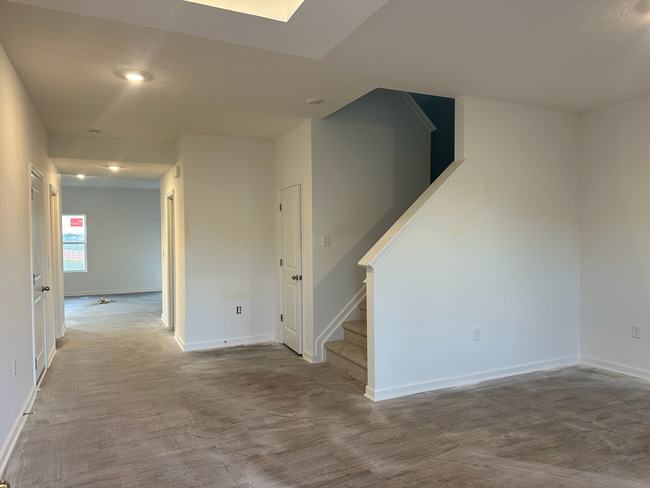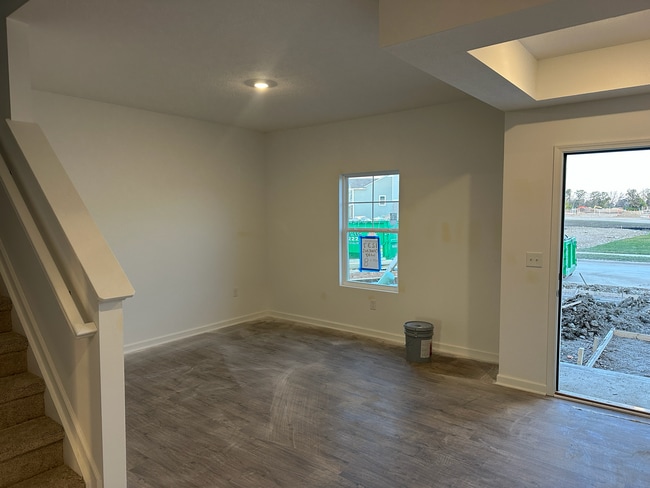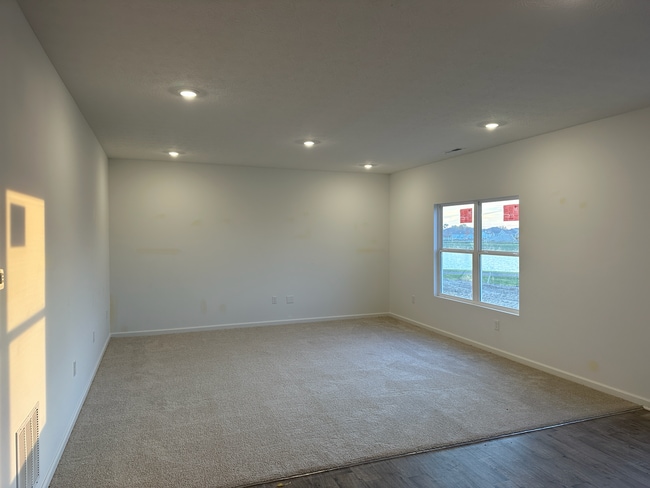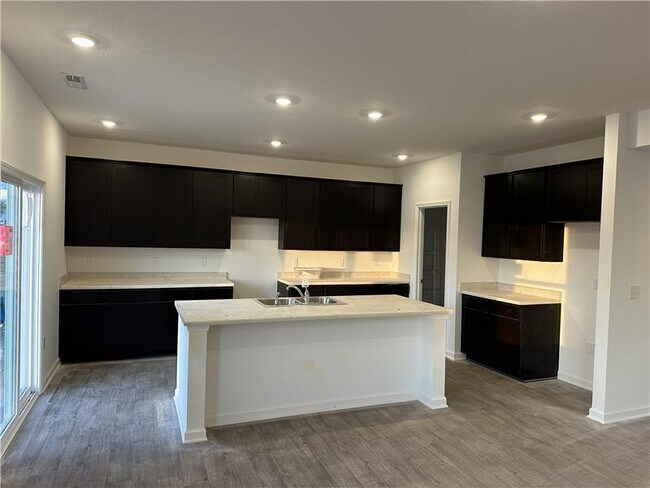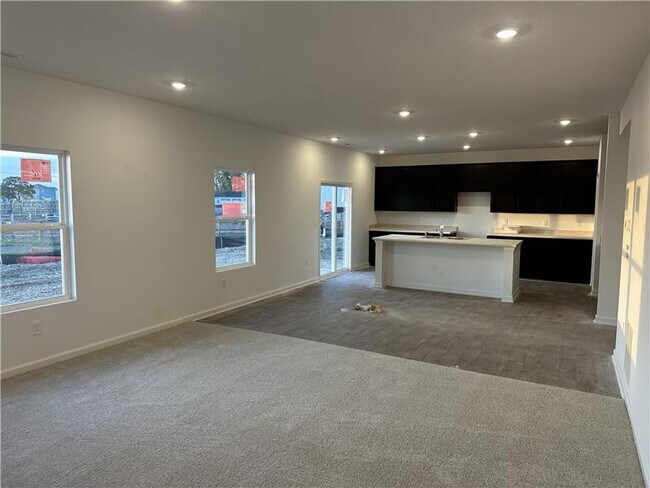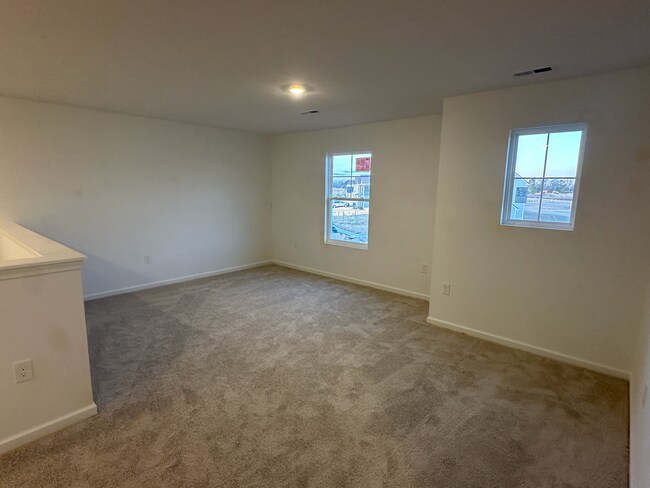
Estimated payment $2,638/month
Highlights
- New Construction
- Plain City Elementary School Rated A-
- Pond in Community
About This Home
Welcome to 1237 Owens Way, a thoughtfully designed Cooper floor plan located in the heart of Plain City. This spacious two-story home offers flexible living and smart design features, ideal for both everyday living and entertaining.The first floor includes a private primary suite with a step ceiling, dual vanities, a 60 walk-in shower with glass doors, and a generous walk-in closet. The open-concept main level features 9 ceilings, a large kitchen island, 42 upper cabinets, laminate countertops with a waterfall edge, and stainless steel appliances. A sliding glass door opens to a 10'x12' rear patio, perfect for relaxing or hosting guests.Upstairs, you'll find three additional bedrooms and a loft, offering plenty of space for family or guests. A flexible room on the main floor adds even more versatility, ideal for a home office, playroom, or den.Exterior highlights include upgraded siding in Heritage Linen, brick accents, raised panel shutters, and a two-car garage with windowed doors. Located in a welcoming Plain City neighborhood, this home blends style, space, and functionality.
Sales Office
| Monday - Saturday |
11:00 AM - 6:00 PM
|
| Sunday |
12:00 PM - 6:00 PM
|
Home Details
Home Type
- Single Family
Home Design
- New Construction
Interior Spaces
- 2-Story Property
Bedrooms and Bathrooms
- 4 Bedrooms
Community Details
- Pond in Community
Map
Other Move In Ready Homes in Maren Reserve
About the Builder
- Maren Reserve
- 413 Samantha Dr
- 421 Samantha Dr
- Madison Meadows - The Plains
- 594 Madison Way
- Madison Meadows
- 337 Madison Way
- Madison Meadows - Patios
- 9015 Fox Field Path
- 403 Coachman Dr
- The Run at Hofbauer Preserve
- 146 E Main St Unit 160
- 1470 Speedliner Dr
- Darby Station - Smart Innovations
- Darby Station - Smart Essentials Collection
- Darby Station - Premier
- Darby Station - Signature
- 8565 Smith Calhoun Rd Unit 161-0
- 10205 Coronado Ct
- 11033 Sacramento Ct
