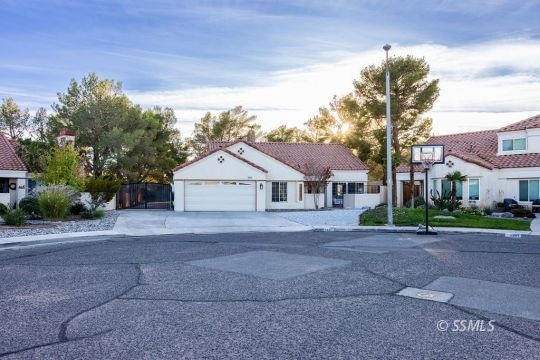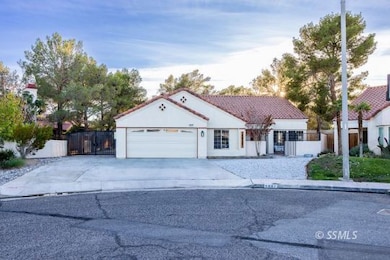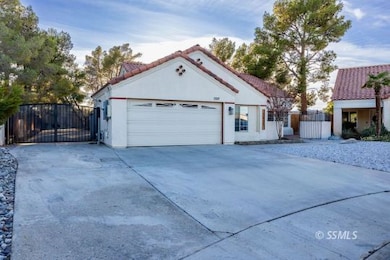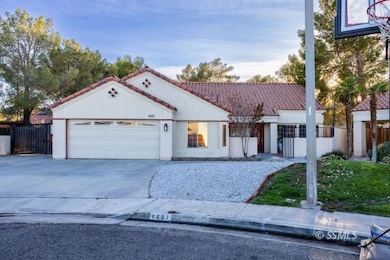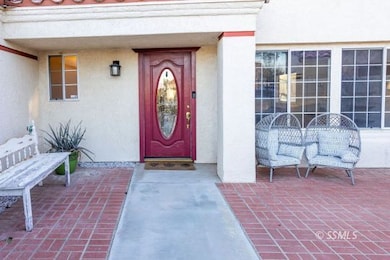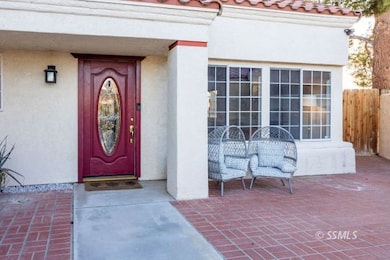
1237 Quail Way Ridgecrest, CA 93555
Estimated payment $2,292/month
Highlights
- Very Popular Property
- RV or Boat Parking
- Covered Patio or Porch
- Burroughs High School Rated A-
- Vaulted Ceiling
- Cul-De-Sac
About This Home
Tucked away at the end of a quiet cul-de-sac, this 3-bedroom, 2-bathroom home plus an office is more than just a house it's a retreat. Vaulted ceilings greet you as you step inside, filling the open floor plan with light, while the cozy fireplace in the dining room sets the perfect scene for dinners and gatherings. The master suite is a personal sanctuary with a massive walk-in closet, and the cleverly designed hall bathroom offers dual entrances for ultimate convenience. Inside laundry makes daily living effortless, and dual cooling systems, AC and swamp, ensure comfort year-round. The home's durable tile roof and SOLAR panels provide energy efficiency and long-term savings. Outside, a huge covered patio with soaring ceilings invites you to relax, entertain, or simply watch the sun set over the Sierra Nevada from the elevated patio. RV parking and a block wall provide space and privacy, while the generous .3-acre lot offers room to roam, play, or create your own outdoor oasis. This is more than a home; it's a lifestyle, peaceful, spacious, and perfectly designed for both everyday living and memorable moments.
Listing Agent
Keller Williams Realty Brokerage Phone: (760) 793-4124 License #01884903 Listed on: 11/14/2025

Home Details
Home Type
- Single Family
Est. Annual Taxes
- $4,417
Year Built
- Built in 1987
Lot Details
- 0.3 Acre Lot
- Cul-De-Sac
- Property is Fully Fenced
- Landscaped with Trees
- Garden
Parking
- 2 Car Attached Garage
- Automatic Garage Door Opener
- RV or Boat Parking
Home Design
- Slab Foundation
- Tile Roof
- Stucco Exterior
Interior Spaces
- 1,948 Sq Ft Home
- Vaulted Ceiling
- Ceiling Fan
- Gas Fireplace
- Window Treatments
- Washer and Dryer Hookup
Kitchen
- Oven or Range
- Microwave
- Dishwasher
- Disposal
Bedrooms and Bathrooms
- 3 Bedrooms
- Walk-In Closet
- 2 Full Bathrooms
Utilities
- Evaporated cooling system
- Central Air
- Two Heating Systems
- Master Meter
- Natural Gas Connected
- Water Heater
Additional Features
- Solar owned by a third party
- Covered Patio or Porch
Listing and Financial Details
- Assessor Parcel Number 453-152-09
Matterport 3D Tour
Map
Home Values in the Area
Average Home Value in this Area
Tax History
| Year | Tax Paid | Tax Assessment Tax Assessment Total Assessment is a certain percentage of the fair market value that is determined by local assessors to be the total taxable value of land and additions on the property. | Land | Improvement |
|---|---|---|---|---|
| 2025 | $4,417 | $357,625 | $68,978 | $288,647 |
| 2024 | $4,284 | $350,614 | $67,626 | $282,988 |
| 2023 | $4,284 | $343,740 | $66,300 | $277,440 |
| 2022 | $4,198 | $337,000 | $65,000 | $272,000 |
| 2021 | $3,895 | $311,190 | $40,414 | $270,776 |
| 2020 | $3,895 | $308,000 | $40,000 | $268,000 |
| 2019 | $3,734 | $306,688 | $42,448 | $264,240 |
| 2018 | $3,660 | $294,780 | $40,800 | $253,980 |
| 2017 | $3,649 | $289,000 | $40,000 | $249,000 |
| 2016 | $2,605 | $200,000 | $50,000 | $150,000 |
| 2015 | $2,082 | $152,000 | $38,000 | $114,000 |
| 2014 | $2,643 | $215,000 | $54,000 | $161,000 |
Property History
| Date | Event | Price | List to Sale | Price per Sq Ft | Prior Sale |
|---|---|---|---|---|---|
| 11/14/2025 11/14/25 | For Sale | $365,000 | +8.3% | $187 / Sq Ft | |
| 12/17/2021 12/17/21 | Sold | $337,000 | -6.4% | $173 / Sq Ft | View Prior Sale |
| 11/05/2021 11/05/21 | Pending | -- | -- | -- | |
| 09/30/2021 09/30/21 | For Sale | $360,000 | -- | $185 / Sq Ft |
Purchase History
| Date | Type | Sale Price | Title Company |
|---|---|---|---|
| Grant Deed | $337,000 | Chicago Title Company | |
| Grant Deed | $308,000 | Chicago Title Bakersfield | |
| Grant Deed | $289,000 | Placer Title Company | |
| Grant Deed | $320,000 | First American Title Company | |
| Grant Deed | $259,000 | First American Title | |
| Interfamily Deed Transfer | -- | First American Title | |
| Gift Deed | -- | -- |
Mortgage History
| Date | Status | Loan Amount | Loan Type |
|---|---|---|---|
| Open | $269,600 | New Conventional | |
| Previous Owner | $292,600 | New Conventional | |
| Previous Owner | $295,213 | VA | |
| Previous Owner | $324,800 | Purchase Money Mortgage | |
| Previous Owner | $164,000 | Fannie Mae Freddie Mac | |
| Previous Owner | $23,690 | No Value Available |
About the Listing Agent

I’m a Ridgecrest hometown Broker Associate and Top Producer with Keller Williams Realty. Ranked #1 KW Agent in Ridgecrest for closed units and volume since 2020, and recognized as the #1 Agent for Closed Units in 2024 across all of Keller Williams Southern California Region. I’m also RealTrends Verified and ranked Top 50 in California, a distinction earned by consistent results and client trust.
With a full-time licensed assistant, I deliver personalized service, proven expertise, and
Christine's Other Listings
Source: Southern Sierra MLS
MLS Number: 2607762
APN: 453-152-09-00-7
- 453-270-14 Inyo
- 948 Hermosa Ave Unit A
- 0 Graaf
- 0 W Ward Ave Unit OC24116582
- 4230 W Ward Ave
- 0 W Ward Ave Unit 219131329DA
- 0 W Ward Ave Unit 219131328DA
- 925 Hermosa Ave
- 1119 N Las Posas Ct Unit A
- 929 W Vicki Ave
- 1411 N Downs St
- 1433 N Downs St
- 0 N Inyo St
- 1421 N Downs St
- 0 1411 1421 & 1433 N Downs St Unit 25007025
- 0 N 1421 N Downs St Unit 25006928
- 1551 Perdew Ave
- 0 W Reeves Ave Unit 2607422
- 835 W Reeves Ave
- 801 W Ward Ave Unit 122
