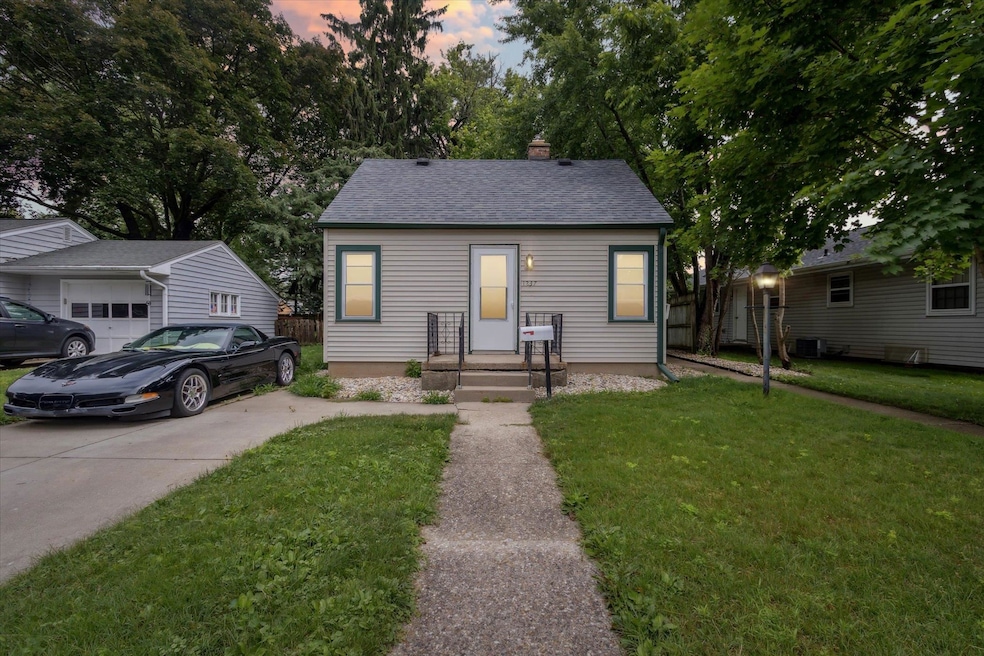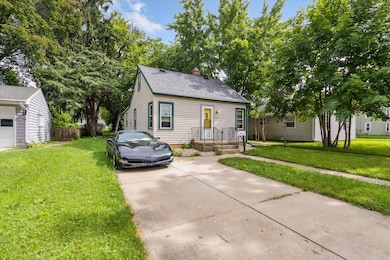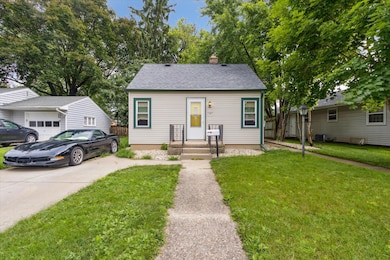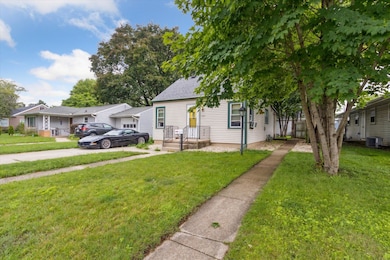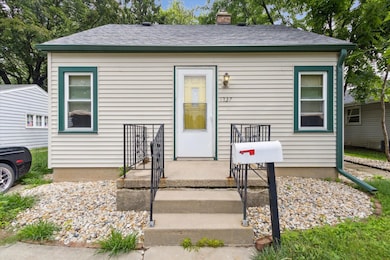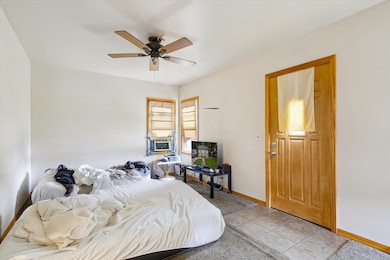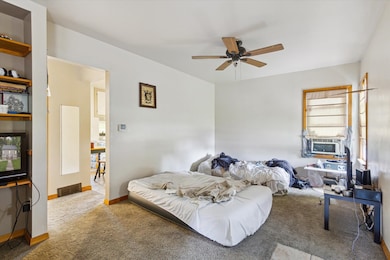
1237 Sherman Ave Janesville, WI 53545
Estimated payment $1,063/month
Highlights
- Hot Property
- Wood Flooring
- Forced Air Cooling System
- Cape Cod Architecture
- Bathtub
- Patio
About This Home
Welcome to 1237 Sherman Ave—a move-in-ready 2-3 bedroom home located on Janesville’s desirable east side. Perfect for first-time buyers or investors, this home features numerous updates, including a newer roof, furnace, water heater, siding, windows, and breaker box. Inside, you’ll find a good-sized living room, tiled kitchen with all appliances included, and two main-level bedrooms—one ideal as a home office. A large main-floor laundry room with washer and dryer adds everyday convenience. Upstairs, enjoy an additional 242 sq ft of finished attic space (not included in the home's square footage), complete with hardwood floors and previously used as a bedroom. Outside, there's a cozy patio for grilling and a storage shed for extras.
Home Details
Home Type
- Single Family
Est. Annual Taxes
- $1,460
Year Built
- Built in 1900
Lot Details
- 5,663 Sq Ft Lot
- Lot Dimensions are 39x162
- Property is zoned R2
Parking
- Paved Parking
Home Design
- Cape Cod Architecture
- Vinyl Siding
Interior Spaces
- 946 Sq Ft Home
- 1.5-Story Property
- Wood Flooring
- Walkup Attic
- Oven or Range
Bedrooms and Bathrooms
- 3 Bedrooms
- 1 Full Bathroom
- Bathtub
Basement
- Partial Basement
- Crawl Space
Outdoor Features
- Patio
- Outdoor Storage
Schools
- Adams Elementary School
- Marshall Middle School
- Craig High School
Utilities
- Forced Air Cooling System
- Window Unit Cooling System
- Cable TV Available
Map
Home Values in the Area
Average Home Value in this Area
Tax History
| Year | Tax Paid | Tax Assessment Tax Assessment Total Assessment is a certain percentage of the fair market value that is determined by local assessors to be the total taxable value of land and additions on the property. | Land | Improvement |
|---|---|---|---|---|
| 2024 | $1,392 | $84,500 | $16,500 | $68,000 |
| 2023 | $1,401 | $84,500 | $16,500 | $68,000 |
| 2022 | $1,378 | $59,900 | $16,500 | $43,400 |
| 2021 | $1,388 | $59,900 | $16,500 | $43,400 |
| 2020 | $1,326 | $59,900 | $16,500 | $43,400 |
| 2019 | $1,295 | $59,900 | $16,500 | $43,400 |
| 2018 | $1,163 | $45,700 | $16,500 | $29,200 |
| 2017 | $1,125 | $45,700 | $16,500 | $29,200 |
| 2016 | $1,104 | $45,700 | $16,500 | $29,200 |
Property History
| Date | Event | Price | Change | Sq Ft Price |
|---|---|---|---|---|
| 07/20/2025 07/20/25 | For Sale | $556,000 | 0.0% | $129 / Sq Ft |
| 07/18/2025 07/18/25 | Off Market | $556,000 | -- | -- |
| 07/15/2025 07/15/25 | For Sale | $556,000 | +227.1% | $129 / Sq Ft |
| 07/14/2025 07/14/25 | For Sale | $169,999 | +31.8% | $180 / Sq Ft |
| 08/02/2024 08/02/24 | Sold | $129,000 | +5.7% | $136 / Sq Ft |
| 07/25/2024 07/25/24 | Pending | -- | -- | -- |
| 07/23/2024 07/23/24 | For Sale | $122,000 | -- | $129 / Sq Ft |
Purchase History
| Date | Type | Sale Price | Title Company |
|---|---|---|---|
| Warranty Deed | $129,000 | None Listed On Document |
Mortgage History
| Date | Status | Loan Amount | Loan Type |
|---|---|---|---|
| Open | $103,200 | Credit Line Revolving |
Similar Homes in Janesville, WI
Source: South Central Wisconsin Multiple Listing Service
MLS Number: 2004298
APN: 023-0100530
- 734 N Ringold St
- 824 N Garfield Ave
- 1150 Milton Ave
- 1216 Matheson St
- 1412 Craig Ave
- 610 Milton Ave
- 1208 E Milwaukee St
- 1812 W Rugby Rd
- 1507 Lowell St
- 708 Eisenhower Ave
- 1001 Eisenhower Ave
- 849 E Milwaukee St
- 22 S Garfield Ave
- 1914 Eastwood Ave
- 1332 Ruger Ave
- 2302 E Milwaukee St
- 621 Prospect Ave
- 2044 Eastwood Ave
- 1203 N Sumac Dr
- 915 Sutherland Ave
- 1315 Woodman Rd
- 1601 N Randall Ave Unit 44
- 1601 N Randall Ave Unit 18
- 1601 N Randall Ave
- 1914 Eastwood Ave
- 2107 Newman St
- 1913 Alden Rd Unit H
- 1937 Alden Rd Unit F
- 50 E Court St
- 50 E Court St
- 102 N River St
- 3121 Village Ct
- 5 S High St
- 1717 Green Forest Run
- 323 S Academy St
- 3007-3107 Palmer Dr
- 2727 Park Place Ln
- 603 S Academy St
- 701-711 Myrtle Way
- 800 Myrtle Way
