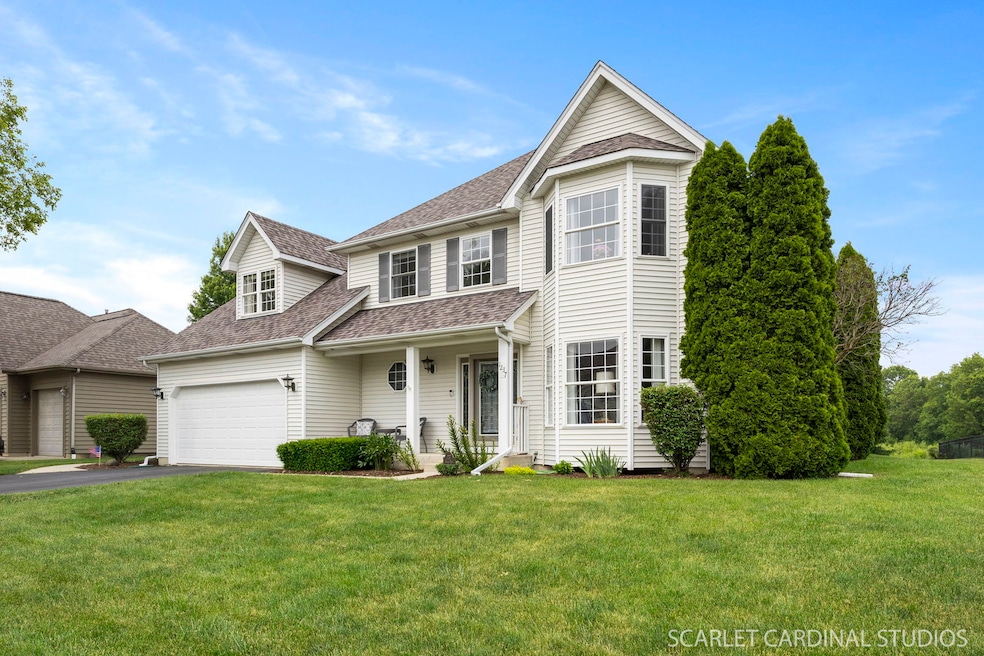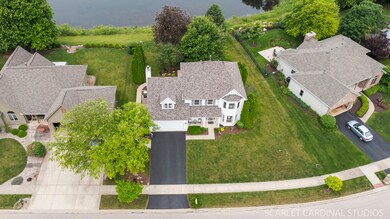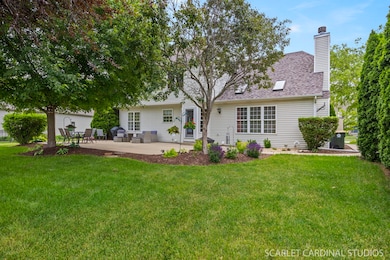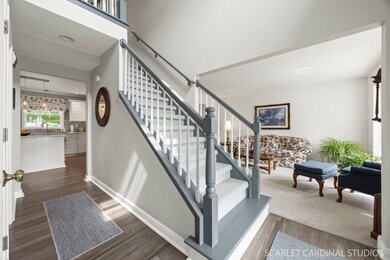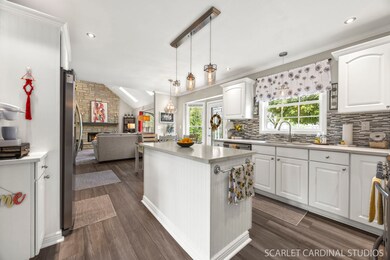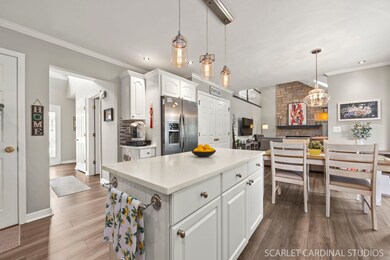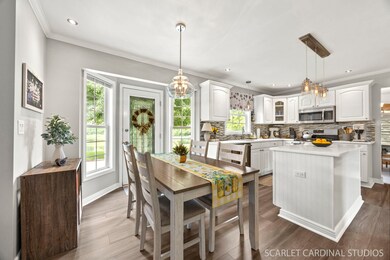
1237 Walsh Dr Unit 3 Yorkville, IL 60560
Estimated payment $3,191/month
Highlights
- Hot Property
- Home fronts a pond
- Community Lake
- Yorkville Middle School Rated A-
- Landscaped Professionally
- 1-minute walk to James E. Price Park
About This Home
Beautifully Updated Home with Pond Views in Charming Yorkville Welcome to your move-in-ready retreat! This thoughtfully refreshed 3-bedroom, 3.5-bathroom home offers comfort, style, and a peaceful pond backdrop-perfect for everyday living and weekend unwinding. Step inside to find luxury vinyl plank flooring on the main level and fresh, plush carpeting (2021) on the stairs and upper floor. The heart of the home is the stunning kitchen, featuring quartz countertops, modern finishes, and a smart layout designed for ease and beauty. Even more quartz upgrades can be found in the laundry room, powder room, and primary bath-elevating the entire home. The vaulted family room is flooded with natural light and offers stunning views of the pond, while the upstairs loft adds a flexible space perfect for a home office, playroom, or cozy reading nook. The recently finished basement includes a full bathroom-ideal for guests, game nights, or a home gym. Major updates offer peace of mind, including: Furnace & A/C (2019) Water Heater (2019) Roof (2020) Water Softener (2025) All that's left to do is pack your clothes, fishing poles, and bikes-this home is ready for you. Located in the welcoming town of Yorkville, you'll love the local shops, dining, and outdoor fun that make this river town so special.
Home Details
Home Type
- Single Family
Est. Annual Taxes
- $9,106
Year Built
- Built in 2002
Lot Details
- 0.27 Acre Lot
- Lot Dimensions are 88x130
- Home fronts a pond
- Landscaped Professionally
- Paved or Partially Paved Lot
Parking
- 2 Car Garage
- Driveway
Home Design
- Traditional Architecture
- Asphalt Roof
- Concrete Perimeter Foundation
Interior Spaces
- 2,300 Sq Ft Home
- 2-Story Property
- Ceiling Fan
- Skylights
- Wood Burning Fireplace
- Fireplace With Gas Starter
- Entrance Foyer
- Family Room with Fireplace
- Living Room
- Formal Dining Room
- Den
- Recreation Room
- Loft
- Game Room
- Storage Room
- Laundry Room
Kitchen
- Range
- Microwave
- Dishwasher
- Stainless Steel Appliances
- Disposal
Flooring
- Wood
- Carpet
- Ceramic Tile
Bedrooms and Bathrooms
- 3 Bedrooms
- 3 Potential Bedrooms
- Dual Sinks
- Whirlpool Bathtub
- Separate Shower
Basement
- Basement Fills Entire Space Under The House
- Sump Pump
- Finished Basement Bathroom
Schools
- Circle Center Grade Elementary School
- Yorkville Middle School
- Yorkville High School
Utilities
- Central Air
- Heating System Uses Natural Gas
- 200+ Amp Service
Additional Features
- Patio
- Property is near a park
Community Details
- Greenbriar Subdivision
- Community Lake
Listing and Financial Details
- Senior Tax Exemptions
- Homeowner Tax Exemptions
Map
Home Values in the Area
Average Home Value in this Area
Tax History
| Year | Tax Paid | Tax Assessment Tax Assessment Total Assessment is a certain percentage of the fair market value that is determined by local assessors to be the total taxable value of land and additions on the property. | Land | Improvement |
|---|---|---|---|---|
| 2023 | $8,088 | $106,633 | $13,984 | $92,649 |
| 2022 | $8,088 | $94,749 | $13,805 | $80,944 |
| 2021 | $7,994 | $91,781 | $19,391 | $72,390 |
| 2020 | $7,825 | $88,475 | $19,352 | $69,123 |
| 2019 | $8,122 | $84,744 | $19,010 | $65,734 |
| 2018 | $8,026 | $82,096 | $19,010 | $63,086 |
| 2017 | $8,166 | $81,460 | $18,500 | $62,960 |
| 2016 | $4,238 | $82,014 | $18,075 | $63,939 |
| 2015 | $8,154 | $75,825 | $16,512 | $59,313 |
| 2014 | -- | $72,919 | $16,430 | $56,489 |
| 2013 | -- | $72,919 | $16,430 | $56,489 |
Property History
| Date | Event | Price | Change | Sq Ft Price |
|---|---|---|---|---|
| 06/10/2025 06/10/25 | For Sale | $435,000 | +55.4% | $189 / Sq Ft |
| 05/31/2019 05/31/19 | Sold | $279,900 | 0.0% | $122 / Sq Ft |
| 04/26/2019 04/26/19 | Pending | -- | -- | -- |
| 04/26/2019 04/26/19 | For Sale | $279,900 | -- | $122 / Sq Ft |
Purchase History
| Date | Type | Sale Price | Title Company |
|---|---|---|---|
| Quit Claim Deed | -- | None Listed On Document | |
| Warranty Deed | $280,000 | Alliance Title Corporation | |
| Corporate Deed | $163,500 | Chicago Title Insurance Co | |
| Legal Action Court Order | -- | None Available | |
| Warranty Deed | -- | Wheatland Title | |
| Deed | $58,000 | -- |
Mortgage History
| Date | Status | Loan Amount | Loan Type |
|---|---|---|---|
| Previous Owner | $129,900 | New Conventional | |
| Previous Owner | $200,000 | Unknown | |
| Previous Owner | $30,000 | No Value Available | |
| Previous Owner | $18,550 | Unknown | |
| Closed | $33,000 | No Value Available |
Similar Homes in Yorkville, IL
Source: Midwest Real Estate Data (MRED)
MLS Number: 12388687
APN: 05-05-127-038
- 477 E Barberry Cir
- 574 W Barberry Cir Unit 2
- 9211 Illinois 126
- 664 White Oak Way
- 1692 Walsh Dr Unit 1
- 802 S Main St
- 607 S Main St
- 655 White Oak Way
- 515 W Madison St
- 639 White Oak Way
- 70 Wooden Bridge Dr
- 231 Windham Cir
- 7275 B Illinois 71
- 64 Crooked Creek Dr
- 104 W Somonauk St
- 51 Fox Glen Dr W
- 5697 Whitetail Ridge Lot 49 Dr
- 416 E Main St
- 104 Bruell St
- 43 Nawakwa Ln
