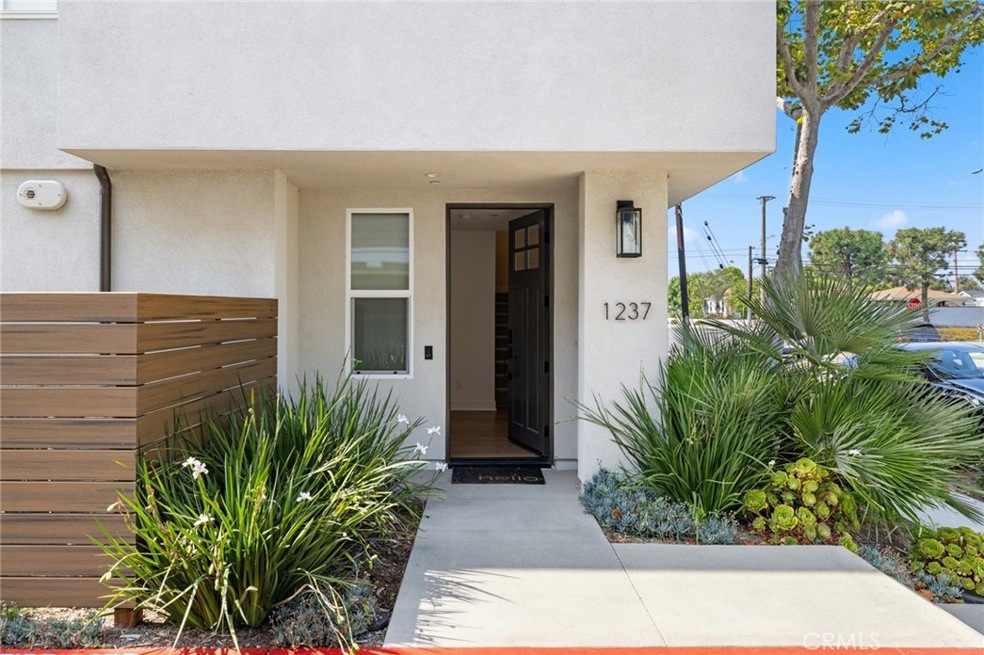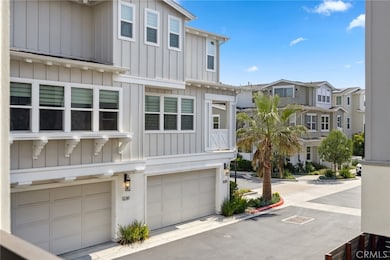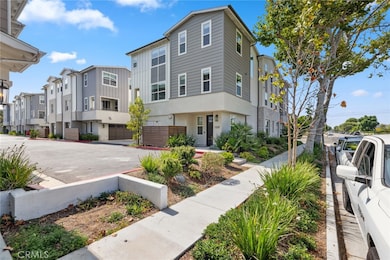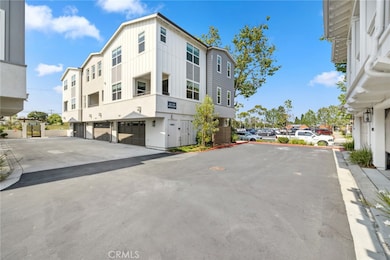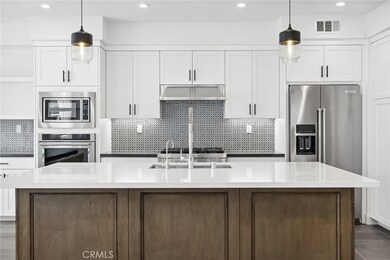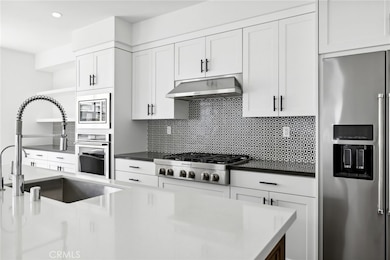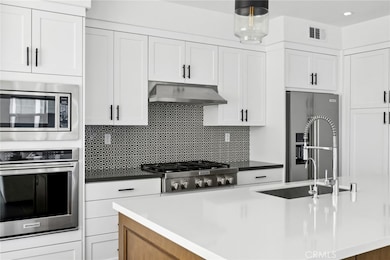
1237 Winslow Ln Newport Beach, CA 92660
Mariners NeighborhoodHighlights
- Spa
- No Units Above
- Dual Staircase
- Mariners Elementary School Rated A
- Primary Bedroom Suite
- Living Room with Attached Deck
About This Home
As of September 2024This rare 4 bedroom, 3 bath end unit has the best location and views in the Isle at Mariner Shores, one of the newest condominium developments in Newport Beach. All the highest upgrades have been made to this home, along with luxe modern farmhouse finishes in a chic combination of bright white, dark, and natural earth tones throughout. The open concept living area on the second floor captures natural light and opens onto an adjacent deck great for grilling and letting in the ocean breeze. The kitchen hosts professional grade stainless steel KitchenAid appliances, including a six-burner range. The island surrounding the large stainless steel sink features white quartz countertops and natural wood cabinets, which are contrasted by dark countertops and white cabinets along the length of the cooking space, pulled together by the striking patterned tile backsplash and earthy tile flooring. The corner of the kitchen and dining space features an alcove with more counter space, shelving, and cabinetry perfect for creating a bar area or displaying serveware and decor. A secondary bedroom and full bathroom are also on the second floor, while the primary suite and other two secondary bedrooms, with a bathroom shared between them, are located on the third floor. The primary bedroom features an accent wall with custom batten boards, a walk-in closet, and a large en-suite bathroom with dual sinks and separate toilet enclosure. All the bathrooms have quartz counters, stunning designer shower tile, and TOTO toilets. All the closets have California Closet built-ins for organization and space efficiency. The included washer/dryer are also located in a hall closet on the third floor for convenience in doing laundry. Other upgrades include wood flooring throughout the living areas, fine tile in the kitchen and bathrooms, designer light fixtures and ceiling fans, and automatic window coverings. The entry at the ground floor level has a “Flex Space” with custom built-in solid wood office furniture, including a desk, shelving, cabinets, and custom patterned tile. The first level also has direct access to the oversized 2-car garage with epoxy floors and ample storage cabinets, as well as EV charging. The community amenities include a picturesque pool and spa, as well as a bbq area. The Isle neighbors Mariners Elementary School and Westcliff Plaza, with shopping, restaurants, retail, fitness and outdoor opportunities close by.
Last Agent to Sell the Property
Arbor Real Estate Brokerage Phone: 949-233-8080 License #01191748 Listed on: 05/29/2024

Property Details
Home Type
- Condominium
Est. Annual Taxes
- $17,420
Year Built
- Built in 2021
Lot Details
- No Units Above
- End Unit
- No Units Located Below
- 1 Common Wall
HOA Fees
- $309 Monthly HOA Fees
Parking
- 2 Car Direct Access Garage
- Parking Available
- Rear-Facing Garage
Home Design
- Turnkey
Interior Spaces
- 1,858 Sq Ft Home
- 3-Story Property
- Dual Staircase
- Built-In Features
- Ceiling Fan
- Custom Window Coverings
- Entryway
- Great Room
- Family Room Off Kitchen
- Living Room with Attached Deck
- Home Office
- Neighborhood Views
Kitchen
- Open to Family Room
- Eat-In Kitchen
- Breakfast Bar
- Convection Oven
- Gas Oven
- Six Burner Stove
- Gas Range
- Range Hood
- Microwave
- Water Line To Refrigerator
- Dishwasher
- Kitchen Island
- Quartz Countertops
- Pots and Pans Drawers
- Disposal
Bedrooms and Bathrooms
- 4 Bedrooms | 1 Main Level Bedroom
- All Upper Level Bedrooms
- Primary Bedroom Suite
- Walk-In Closet
- 3 Full Bathrooms
Laundry
- Laundry Room
- Laundry on upper level
- Dryer
- Washer
Home Security
Outdoor Features
- Spa
- Patio
- Exterior Lighting
- Rain Gutters
Utilities
- Forced Air Heating and Cooling System
Listing and Financial Details
- Tax Lot 1
- Tax Tract Number 18135
- Assessor Parcel Number 93059201
- $364 per year additional tax assessments
Community Details
Overview
- 24 Units
- Mariner Shores Association, Phone Number (949) 367-9430
- Crummack Huseby HOA
Amenities
- Community Barbecue Grill
Recreation
- Community Pool
- Community Spa
Security
- Carbon Monoxide Detectors
- Fire and Smoke Detector
Ownership History
Purchase Details
Home Financials for this Owner
Home Financials are based on the most recent Mortgage that was taken out on this home.Similar Homes in the area
Home Values in the Area
Average Home Value in this Area
Purchase History
| Date | Type | Sale Price | Title Company |
|---|---|---|---|
| Grant Deed | $1,556,000 | First American Title |
Mortgage History
| Date | Status | Loan Amount | Loan Type |
|---|---|---|---|
| Open | $1,100,000 | New Conventional |
Property History
| Date | Event | Price | Change | Sq Ft Price |
|---|---|---|---|---|
| 09/13/2024 09/13/24 | Sold | $1,785,000 | -5.8% | $961 / Sq Ft |
| 07/31/2024 07/31/24 | Pending | -- | -- | -- |
| 07/08/2024 07/08/24 | For Sale | $1,895,000 | +6.2% | $1,020 / Sq Ft |
| 06/12/2024 06/12/24 | Off Market | $1,785,000 | -- | -- |
| 05/29/2024 05/29/24 | For Sale | $1,895,000 | -- | $1,020 / Sq Ft |
Tax History Compared to Growth
Tax History
| Year | Tax Paid | Tax Assessment Tax Assessment Total Assessment is a certain percentage of the fair market value that is determined by local assessors to be the total taxable value of land and additions on the property. | Land | Improvement |
|---|---|---|---|---|
| 2024 | $17,420 | $1,618,677 | $1,224,079 | $394,598 |
| 2023 | $17,011 | $1,586,939 | $1,200,078 | $386,861 |
| 2022 | $16,728 | $1,555,823 | $1,176,547 | $379,276 |
Agents Affiliated with this Home
-
Ron Millar

Seller's Agent in 2024
Ron Millar
Arbor Real Estate
(949) 233-8080
2 in this area
46 Total Sales
-
Mesha Swart

Seller Co-Listing Agent in 2024
Mesha Swart
Arbor Real Estate
(949) 400-4517
2 in this area
44 Total Sales
-
Naz Adile Yeniyol
N
Buyer's Agent in 2024
Naz Adile Yeniyol
Coldwell Banker Realty
(714) 273-1626
1 in this area
3 Total Sales
Map
Source: California Regional Multiple Listing Service (CRMLS)
MLS Number: NP24097211
APN: 930-592-01
- 1200 Rutland Rd Unit 4
- 459 E 18th St
- 1100 Rutland Rd Unit 12
- 1112 Pembroke Ln
- 1601 Kent Ln
- 1800 Westcliff Dr
- 482 Costa Mesa St
- 1741 Tustin Ave Unit 2A
- 355 Rochester St
- 1955 Aliso Ave
- 1232 Blue Gum Ln
- 1307 Oxford Ln
- 1424 Mariners Dr
- 411 Lenwood Dr
- 1812 Beryl Ln
- 1530 Anita Ln
- 313 E 17th St
- 404 E 16th St
- 2400 Holly Ln
- 1500 Lincoln Ln
