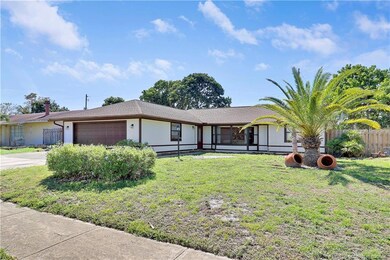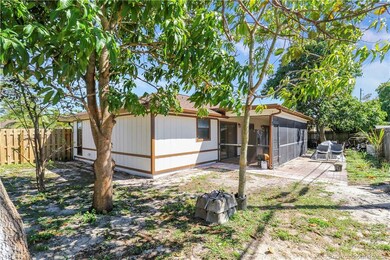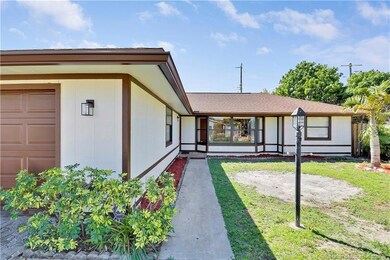
1237 Wynnedale Rd West Palm Beach, FL 33417
Highlights
- Traditional Architecture
- Bay Window
- Ceramic Tile Flooring
- No HOA
- Walk-In Closet
- Central Heating and Cooling System
About This Home
As of April 2025Light and bright 4BR 2 BA home on a large corner lot! Great floor plan with large living room and formal dining room. You will love the beautifully designed kitchen with 42-inch cabinets, stainless steel appliances, granite countertops, and tile backsplash. Spacious master bedroom with a walk-in closet Enjoy outside entertaining and family gatherings on your large, screened-in porch and backyard adorned with tropical fruit trees! Upgrades include an eight-year-old roof, a new tankless hot water heater, and a fenced-in yard. Bonus room in garage with extra bath and shower. Great location, Close to downtown West Palm Beach, Palm Beach International Airport, fine dining, shopping, entertainment, and beautiful beaches! No HOA or deed restrictions.
Last Agent to Sell the Property
RE/MAX of Stuart - Palm City Brokerage Phone: 772-486-2668 License #3491123 Listed on: 03/22/2025

Co-Listed By
RE/MAX of Stuart - Palm City Brokerage Phone: 772-486-2668 License #3068075
Home Details
Home Type
- Single Family
Est. Annual Taxes
- $1,679
Year Built
- Built in 1978
Lot Details
- 8,930 Sq Ft Lot
- East Facing Home
Home Design
- Traditional Architecture
- Frame Construction
- Shingle Roof
- Composition Roof
Interior Spaces
- 1,476 Sq Ft Home
- 1-Story Property
- Bay Window
- Sliding Windows
- Combination Dining and Living Room
Kitchen
- Electric Range
- Dishwasher
- Disposal
Flooring
- Carpet
- Ceramic Tile
Bedrooms and Bathrooms
- 4 Bedrooms
- Split Bedroom Floorplan
- Walk-In Closet
- 2 Full Bathrooms
Laundry
- Dryer
- Washer
Utilities
- Central Heating and Cooling System
- Cable TV Available
Community Details
- No Home Owners Association
Ownership History
Purchase Details
Home Financials for this Owner
Home Financials are based on the most recent Mortgage that was taken out on this home.Purchase Details
Purchase Details
Purchase Details
Home Financials for this Owner
Home Financials are based on the most recent Mortgage that was taken out on this home.Similar Homes in the area
Home Values in the Area
Average Home Value in this Area
Purchase History
| Date | Type | Sale Price | Title Company |
|---|---|---|---|
| Warranty Deed | $465,000 | Trident Title | |
| Warranty Deed | $465,000 | Trident Title | |
| Deed | -- | -- | |
| Interfamily Deed Transfer | -- | None Available | |
| Warranty Deed | $255,000 | -- |
Mortgage History
| Date | Status | Loan Amount | Loan Type |
|---|---|---|---|
| Open | $451,050 | New Conventional | |
| Closed | $451,050 | New Conventional | |
| Previous Owner | $204,000 | Purchase Money Mortgage | |
| Previous Owner | $111,000 | Unknown |
Property History
| Date | Event | Price | Change | Sq Ft Price |
|---|---|---|---|---|
| 07/01/2025 07/01/25 | Price Changed | $2,800 | -6.7% | $2 / Sq Ft |
| 06/23/2025 06/23/25 | For Rent | $3,000 | 0.0% | -- |
| 04/28/2025 04/28/25 | Sold | $465,000 | +3.3% | $315 / Sq Ft |
| 03/25/2025 03/25/25 | Pending | -- | -- | -- |
| 03/22/2025 03/22/25 | For Sale | $450,000 | -- | $305 / Sq Ft |
Tax History Compared to Growth
Tax History
| Year | Tax Paid | Tax Assessment Tax Assessment Total Assessment is a certain percentage of the fair market value that is determined by local assessors to be the total taxable value of land and additions on the property. | Land | Improvement |
|---|---|---|---|---|
| 2024 | $1,746 | $132,719 | -- | -- |
| 2023 | $1,679 | $128,853 | $0 | $0 |
| 2022 | $1,724 | $125,100 | $0 | $0 |
| 2021 | $1,671 | $121,456 | $0 | $0 |
| 2020 | $1,644 | $119,779 | $0 | $0 |
| 2019 | $1,616 | $117,086 | $0 | $0 |
| 2018 | $1,492 | $114,903 | $0 | $0 |
| 2017 | $1,430 | $112,540 | $0 | $0 |
| 2016 | $1,422 | $110,225 | $0 | $0 |
| 2015 | $1,452 | $109,459 | $0 | $0 |
| 2014 | $1,452 | $108,590 | $0 | $0 |
Agents Affiliated with this Home
-
R
Seller's Agent in 2025
Reynier Quezada Reyes
Antorcha Real Estate Group LLC
-
S
Seller's Agent in 2025
Susan Boning
RE/MAX
-
S
Seller Co-Listing Agent in 2025
Susan Maxwell
RE/MAX
-
D
Buyer's Agent in 2025
Darien Espallargas
Partnership Realty Inc.
Map
Source: Martin County REALTORS® of the Treasure Coast
MLS Number: M20049746
APN: 00-42-43-26-18-009-0060
- 1204 Wynnewood Dr
- 1384 Scottsdale Rd E
- 1123 Woodbine Rd
- 1155 Woodcrest Rd W
- 1087 Westchester Dr E
- 975 Ryanwood Dr
- 972 Balfrey Dr S
- 1097 Palmetto Rd
- 1600 W Breezy Ln
- 6160 Camp Lee Rd
- 864 Caroline Ave
- 6198 Fair Green Rd
- 813 Sarazen Dr
- 827 Caroline Ave
- 790 Sarazen Dr
- 1675 E Breezy Ln
- 805 Quartz Terrace
- 798 Quartz Terrace
- 5262 Stacy St
- 5809 Gypsum Place






