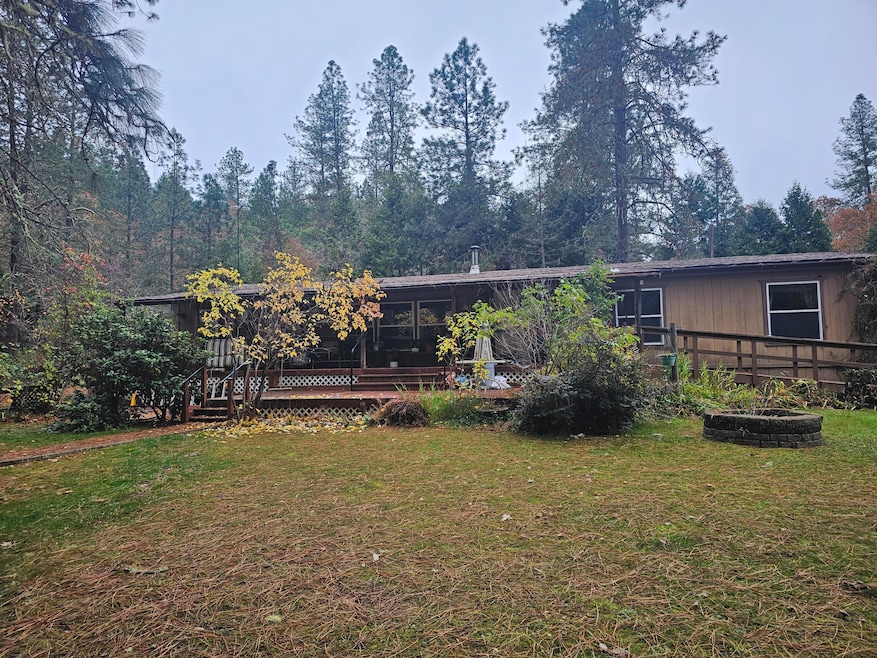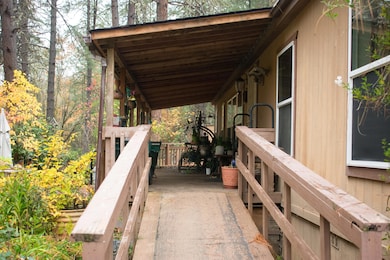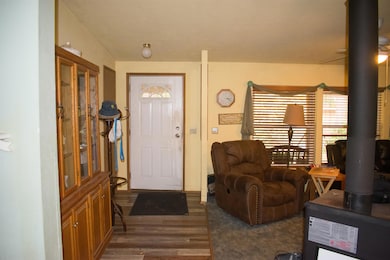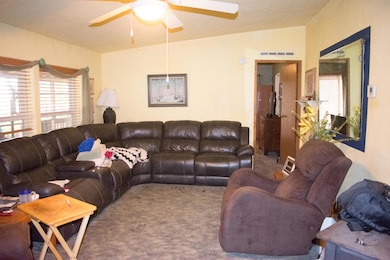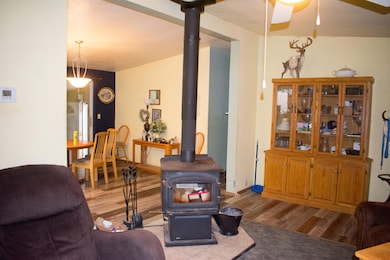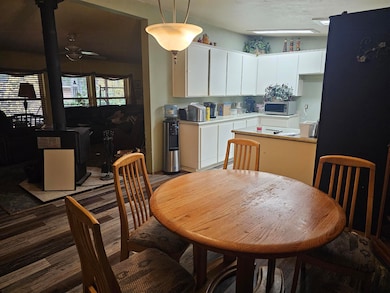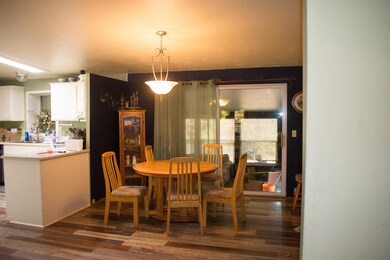12370 Lower River Rd Grants Pass, OR 97526
Estimated payment $2,329/month
Highlights
- Popular Property
- Gated Parking
- Territorial View
- RV Access or Parking
- Deck
- Vaulted Ceiling
About This Home
Welcome home to this peaceful retreat! This 4-bedroom, 2- bath gem offers an ideal blend of space, comfort, and nature. Relax in the bright sunroom or on the wrap-around deck surrounded by mature trees, vibrant flowers, and a tranquil Koi pond. The split bedroom layout provides privacy, while the office and large rec/sunroom offer flexible living space. Exterior features include sidewalks around most of the home. Enjoy the convenience of a detached garage, dual carports, two sheds, fenced garden, and level, gated property - perfect for gardening, pets, or outdoor entertaining. For the outdoor enthusiast and fisherman Robertson Bridge Boat Landing is just a stone's throw away. A wonderful blend of comfort, charm, and natural beauty!
Property Details
Home Type
- Manufactured Home With Land
Est. Annual Taxes
- $1,700
Year Built
- Built in 1992
Lot Details
- 2.5 Acre Lot
- No Common Walls
- Fenced
- Landscaped
- Level Lot
- Garden
Parking
- 2 Car Detached Garage
- Detached Carport Space
- Gravel Driveway
- Gated Parking
- RV Access or Parking
Home Design
- Ranch Style House
- Pillar, Post or Pier Foundation
- Frame Construction
- Composition Roof
Interior Spaces
- 2,342 Sq Ft Home
- Vaulted Ceiling
- Ceiling Fan
- Double Pane Windows
- Vinyl Clad Windows
- Living Room
- Dining Room
- Home Office
- Sun or Florida Room
- Territorial Views
- Laundry Room
Kitchen
- Range with Range Hood
- Dishwasher
- Tile Countertops
- Laminate Countertops
Flooring
- Carpet
- Laminate
- Tile
Bedrooms and Bathrooms
- 4 Bedrooms
- Walk-In Closet
- 2 Full Bathrooms
- Soaking Tub
- Bathtub Includes Tile Surround
Home Security
- Surveillance System
- Carbon Monoxide Detectors
- Fire and Smoke Detector
Outdoor Features
- Deck
- Wrap Around Porch
- Outdoor Water Feature
- Shed
Schools
- Ft Vannoy Elementary School
- Fleming Middle School
- North Valley High School
Utilities
- Cooling Available
- Heating System Uses Wood
- Heat Pump System
- Well
- Water Heater
- Septic Tank
- Leach Field
- Cable TV Available
Additional Features
- Accessible Approach with Ramp
- Manufactured Home With Land
Community Details
- No Home Owners Association
Listing and Financial Details
- Tax Lot 3503
- Assessor Parcel Number R306179
Map
Home Values in the Area
Average Home Value in this Area
Tax History
| Year | Tax Paid | Tax Assessment Tax Assessment Total Assessment is a certain percentage of the fair market value that is determined by local assessors to be the total taxable value of land and additions on the property. | Land | Improvement |
|---|---|---|---|---|
| 2025 | $1,641 | $223,650 | -- | -- |
| 2024 | $1,641 | $217,140 | -- | -- |
| 2023 | $1,387 | $210,820 | $0 | $0 |
| 2022 | $1,318 | $204,680 | $0 | $0 |
| 2021 | $1,275 | $198,720 | $0 | $0 |
| 2020 | $1,328 | $192,940 | $0 | $0 |
| 2019 | $1,276 | $187,330 | $0 | $0 |
| 2018 | $1,295 | $181,880 | $0 | $0 |
| 2017 | $1,294 | $176,590 | $0 | $0 |
| 2016 | $1,101 | $171,450 | $0 | $0 |
| 2015 | $1,063 | $166,330 | $0 | $0 |
| 2014 | $1,067 | $166,460 | $0 | $0 |
Property History
| Date | Event | Price | List to Sale | Price per Sq Ft |
|---|---|---|---|---|
| 11/12/2025 11/12/25 | For Sale | $415,000 | -- | $177 / Sq Ft |
Purchase History
| Date | Type | Sale Price | Title Company |
|---|---|---|---|
| Interfamily Deed Transfer | -- | None Available |
Source: Oregon Datashare
MLS Number: 220211909
APN: R306179
- 123 Rogue Riffle Dr
- 11990 Artlin Rd
- 900 Shadow Hills Dr
- 268 Pickett Creek Rd
- 2410 Robertson Bridge Rd
- 484 Shadow Hills Dr
- 2093 Robertson Bridge Rd Unit 2100
- 175 Quail Ln
- 2670 Robertson Bridge Rd
- 503 Quail Ln
- 10511 Lower River Rd
- 424 Needlewood Dr
- 10523 Lower River Rd
- 1080 Ferry Rd
- 192 Needlewood Dr
- 925 Ferry Rd
- 0 Ferry Rd Unit 104
- 10517 Lower River Rd
- 1580 Robertson Bridge Rd
- 1700 Abegg Rd
