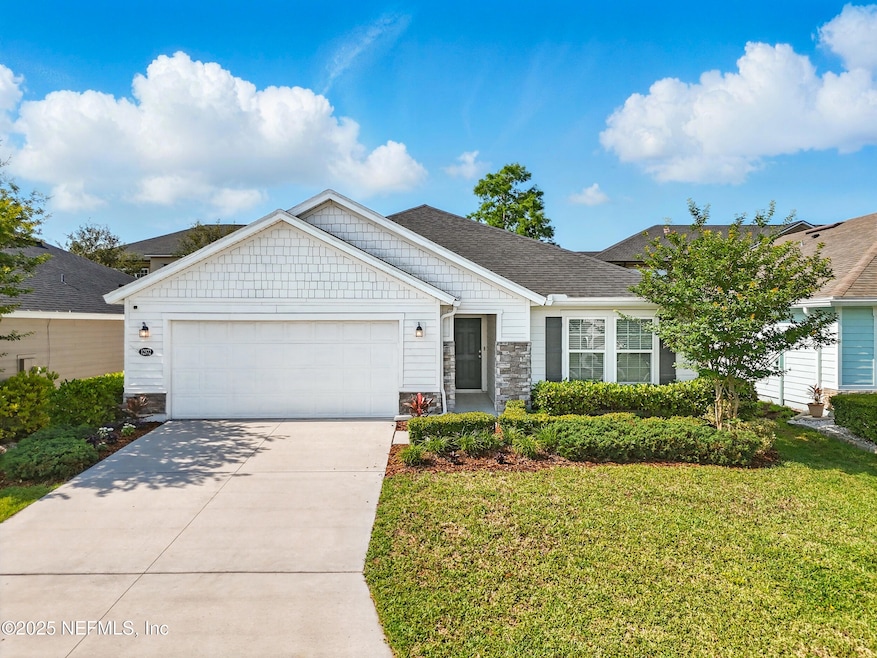
12372 Golden Bell Dr Jacksonville, FL 32225
East Arlington NeighborhoodEstimated payment $2,583/month
Highlights
- Open Floorplan
- Eat-In Kitchen
- Patio
- Traditional Architecture
- Walk-In Closet
- Entrance Foyer
About This Home
JUST REDUCED! Great Price, Great Location, Great House!! This one checks all the boxes!! This home is truly better than new. 7 years young and located in a prime area, centrally located to Beaches, Airport, Town Center, Downtown and minutes from Mayport! Loaded with upgrades/ Updates, ''some'' include, Gorgeous Wainscoting thru out, Vinyl Plank Flooring, Epoxy flooring in Garage, Stainless Steel Appliances, Cabinets in kitchen professionally refinished, Large Kitchen Island, Granite kitchen counter tops, Quartz in Bathrooms, Extended Paved Back Covered Patio with Fire pit and sitting area, Fully Fenced yard and In Home Security System to name a few. All the rooms are wonderfully sized and home is neutrally painted. All appliances stay including washer and dryer. Pride of ownership is evident!! Move in ready. Any home buyer would be PROUD to call this Home.This well-maintained property also offers a rare assumable V.A. mortgage at just 3.125% for qualified buyers.
Listing Agent
FLORIDA LIFE REALTY AND INVESTMENTS, LLC. License #694024 Listed on: 05/21/2025

Home Details
Home Type
- Single Family
Est. Annual Taxes
- $4,091
Year Built
- Built in 2018
Lot Details
- 5,227 Sq Ft Lot
- Vinyl Fence
- Back Yard Fenced
- Front and Back Yard Sprinklers
- Zoning described as PUD
HOA Fees
- $63 Monthly HOA Fees
Parking
- 2 Car Garage
- Garage Door Opener
Home Design
- Traditional Architecture
- Shingle Roof
- Stone Siding
- Siding
Interior Spaces
- 1,696 Sq Ft Home
- 1-Story Property
- Open Floorplan
- Ceiling Fan
- Entrance Foyer
Kitchen
- Eat-In Kitchen
- Electric Range
- Microwave
- Dishwasher
- Kitchen Island
- Disposal
Flooring
- Carpet
- Vinyl
Bedrooms and Bathrooms
- 4 Bedrooms
- Walk-In Closet
- 2 Full Bathrooms
- Shower Only
Laundry
- Dryer
- Washer
Outdoor Features
- Patio
- Fire Pit
Schools
- Sabal Palm Elementary School
- Landmark Middle School
- Sandalwood High School
Utilities
- Central Heating and Cooling System
- Electric Water Heater
Community Details
- Magnolia Grove HOA, Phone Number (904) 930-4669
- Magnolia Grove Subdivision
Listing and Financial Details
- Assessor Parcel Number 1611325270
Map
Home Values in the Area
Average Home Value in this Area
Tax History
| Year | Tax Paid | Tax Assessment Tax Assessment Total Assessment is a certain percentage of the fair market value that is determined by local assessors to be the total taxable value of land and additions on the property. | Land | Improvement |
|---|---|---|---|---|
| 2025 | $4,091 | $265,737 | -- | -- |
| 2024 | $3,977 | $258,248 | -- | -- |
| 2023 | $3,977 | $250,727 | $0 | $0 |
| 2022 | $3,643 | $243,425 | $0 | $0 |
| 2021 | $3,618 | $236,335 | $60,000 | $176,335 |
| 2020 | $3,696 | $239,489 | $55,000 | $184,489 |
| 2019 | $4,653 | $248,582 | $50,000 | $198,582 |
Property History
| Date | Event | Price | Change | Sq Ft Price |
|---|---|---|---|---|
| 06/27/2025 06/27/25 | Pending | -- | -- | -- |
| 06/04/2025 06/04/25 | Price Changed | $400,000 | -5.9% | $236 / Sq Ft |
| 05/21/2025 05/21/25 | For Sale | $425,000 | +46.6% | $251 / Sq Ft |
| 12/17/2023 12/17/23 | Off Market | $290,000 | -- | -- |
| 01/10/2019 01/10/19 | Sold | $290,000 | -2.7% | $170 / Sq Ft |
| 12/19/2018 12/19/18 | Pending | -- | -- | -- |
| 11/16/2018 11/16/18 | For Sale | $297,990 | -- | $175 / Sq Ft |
Purchase History
| Date | Type | Sale Price | Title Company |
|---|---|---|---|
| Warranty Deed | $390,000 | Osborne Sheffield Title Servic | |
| Interfamily Deed Transfer | -- | Inspire Closing Services | |
| Special Warranty Deed | $290,000 | First American Title Insuran |
Mortgage History
| Date | Status | Loan Amount | Loan Type |
|---|---|---|---|
| Previous Owner | $294,659 | VA | |
| Previous Owner | $298,431 | VA | |
| Previous Owner | $299,570 | VA |
Similar Homes in Jacksonville, FL
Source: realMLS (Northeast Florida Multiple Listing Service)
MLS Number: 2088830
APN: 161132-5270
- 12336 Golden Bell Dr
- 12301 Kernan Forest Blvd Unit 2702
- 12301 Kernan Forest Blvd Unit 508
- 12301 Kernan Forest Blvd Unit 302
- 12301 Kernan Forest Blvd Unit 1606
- 12301 Kernan Forest Blvd Unit 407
- 1811 Tea Olive Ct
- 1674 Hammock Grove Ln
- 1735 Forest Lake Cir W Unit 2
- 1702 Forest Lake Cir W Unit 3
- 12423 Forest Lake Cir N Unit 3
- 1754 High Brook Ct
- 1732 Chandelier Cir W
- 1649 Panther Ridge Ct
- 12422 Berry Patch Way
- 12134 Camp Creek Dr
- 1793 Chandelier Cir E
- 12569 Kernan Forest Blvd
- 2759 Moorsfield Ln
- 1733 Tiffany Pines Cir W






