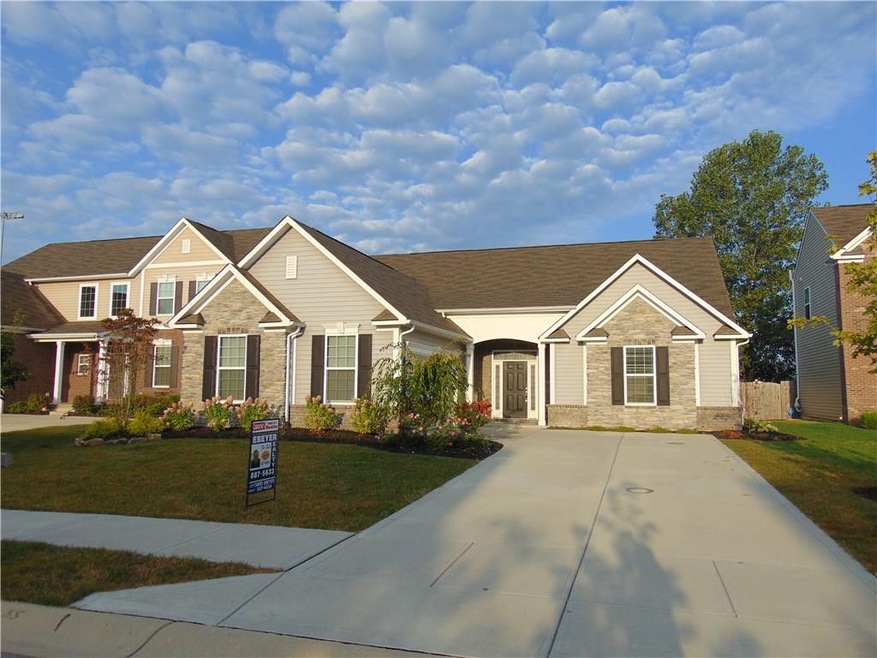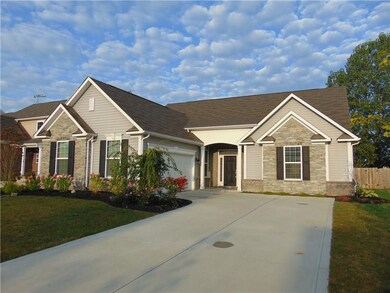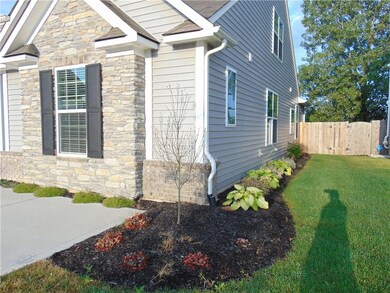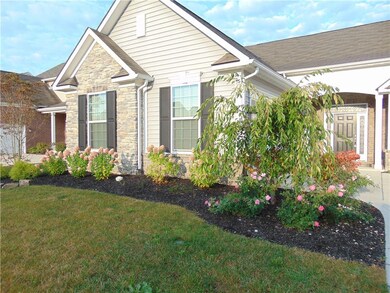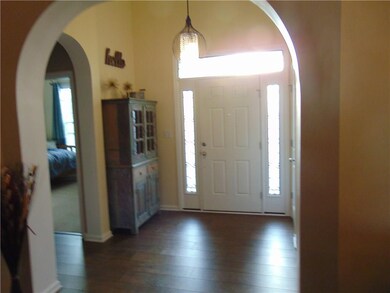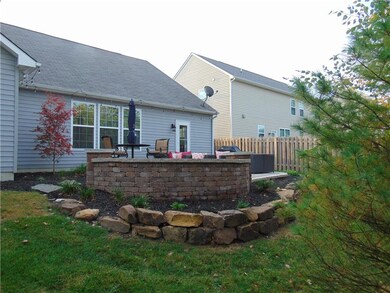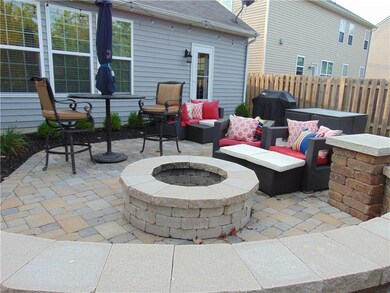
12374 Wolverton Way Fishers, IN 46037
Olio NeighborhoodHighlights
- Ranch Style House
- Cathedral Ceiling
- Tennis Courts
- Thorpe Creek Elementary School Rated A
- Community Pool
- 4-minute walk to Avalon of Fishers Recreation Center
About This Home
As of September 2017Better hurry as this home won't last long! 2,318 sf 3 bedrm 2.5 bath ranch with bonus loft and comes complete with all the bells and whistles! From the 20' soaring ceilings and custom archways, to the gourmet kitchen with granite countertops, simply said, this house rocks! Professionally landscaped, custom built brick paver patio with fire pit and privacy fenced backyard. Entertainment is made easy with the open floor plan flowing from the Great Rm to Dining Rm to Breakfast Nook to Kitchen. More features include: double oven, breakfast bar, center island, large master walk in closet, custom lighting, jack & jill bathrm, main level office or den. This house truly shows like a model home.
Last Agent to Sell the Property
Ebeyer Realty, LLC License #RB14025030 Listed on: 08/30/2017
Last Buyer's Agent
Stephen Ashpaugh
F.C. Tucker Company

Home Details
Home Type
- Single Family
Est. Annual Taxes
- $2,518
Year Built
- Built in 2013
Lot Details
- 7,841 Sq Ft Lot
- Back Yard Fenced
Home Design
- Ranch Style House
- Slab Foundation
- Vinyl Siding
- Stone
Interior Spaces
- Cathedral Ceiling
- Thermal Windows
- Attic Access Panel
Kitchen
- Double Oven
- Gas Cooktop
- Built-In Microwave
- Dishwasher
- Disposal
Bedrooms and Bathrooms
- 3 Bedrooms
- Walk-In Closet
Laundry
- Dryer
- Washer
Parking
- Garage
- Driveway
Utilities
- Forced Air Heating and Cooling System
- Heating System Uses Gas
Listing and Financial Details
- Assessor Parcel Number 291136021020000020
Community Details
Overview
- Association fees include insurance, maintenance, parkplayground, pool, snow removal, tennis court(s)
- South Avalon Subdivision
Recreation
- Tennis Courts
- Community Pool
Ownership History
Purchase Details
Home Financials for this Owner
Home Financials are based on the most recent Mortgage that was taken out on this home.Purchase Details
Home Financials for this Owner
Home Financials are based on the most recent Mortgage that was taken out on this home.Purchase Details
Home Financials for this Owner
Home Financials are based on the most recent Mortgage that was taken out on this home.Purchase Details
Home Financials for this Owner
Home Financials are based on the most recent Mortgage that was taken out on this home.Similar Homes in Fishers, IN
Home Values in the Area
Average Home Value in this Area
Purchase History
| Date | Type | Sale Price | Title Company |
|---|---|---|---|
| Warranty Deed | -- | Mtc | |
| Warranty Deed | -- | None Available | |
| Warranty Deed | -- | None Available | |
| Warranty Deed | -- | None Available |
Mortgage History
| Date | Status | Loan Amount | Loan Type |
|---|---|---|---|
| Open | $150,000 | New Conventional | |
| Closed | $216,000 | New Conventional | |
| Previous Owner | $204,000 | New Conventional | |
| Previous Owner | $177,600 | New Conventional | |
| Previous Owner | $177,600 | New Conventional |
Property History
| Date | Event | Price | Change | Sq Ft Price |
|---|---|---|---|---|
| 09/25/2017 09/25/17 | Sold | $270,000 | -1.8% | $116 / Sq Ft |
| 08/30/2017 08/30/17 | For Sale | $274,900 | +7.8% | $119 / Sq Ft |
| 07/29/2016 07/29/16 | Sold | $255,000 | 0.0% | $110 / Sq Ft |
| 06/06/2016 06/06/16 | Off Market | $255,000 | -- | -- |
| 05/06/2016 05/06/16 | For Sale | $259,900 | -- | $112 / Sq Ft |
Tax History Compared to Growth
Tax History
| Year | Tax Paid | Tax Assessment Tax Assessment Total Assessment is a certain percentage of the fair market value that is determined by local assessors to be the total taxable value of land and additions on the property. | Land | Improvement |
|---|---|---|---|---|
| 2024 | $3,771 | $342,000 | $62,000 | $280,000 |
| 2023 | $3,806 | $338,000 | $62,000 | $276,000 |
| 2022 | $3,617 | $303,000 | $62,000 | $241,000 |
| 2021 | $3,243 | $270,000 | $62,000 | $208,000 |
| 2020 | $3,052 | $253,600 | $62,000 | $191,600 |
| 2019 | $3,030 | $251,800 | $54,700 | $197,100 |
| 2018 | $2,809 | $234,800 | $54,700 | $180,100 |
| 2017 | $2,535 | $218,400 | $54,700 | $163,700 |
| 2016 | $2,518 | $213,700 | $54,700 | $159,000 |
| 2014 | $2,027 | $191,100 | $49,600 | $141,500 |
| 2013 | $2,027 | $600 | $600 | $0 |
Agents Affiliated with this Home
-

Seller's Agent in 2017
David Ebeyer
Ebeyer Realty, LLC
(317) 557-4554
138 Total Sales
-
S
Buyer's Agent in 2017
Stephen Ashpaugh
F.C. Tucker Company
-

Seller's Agent in 2016
Clay Burris
Highgarden Real Estate
(317) 508-9823
25 in this area
282 Total Sales
-
R
Buyer's Agent in 2016
Rodney Heard
eXp Realty LLC
Map
Source: MIBOR Broker Listing Cooperative®
MLS Number: MBR21510253
APN: 29-11-36-021-020.000-020
- 12381 Bellingham Blvd
- 14332 Eddington Place
- 12226 Eddington Place
- 12117 Royalwood Ct
- 12498 Clover Hill Trace
- 14446 Chapelwood Ln
- 12034 Gatwick View Dr
- 14156 Avalon Dr E
- 14126 Stonewood Place
- 14514 Glapthorn Rd
- 14375 Leland Muse
- 14058 Southwood Cir
- 12059 Chapelwood Dr
- 14052 Rayners Ln
- 14662 Golden Fox Ct
- 12675 Hollice Ln
- 14888 Rustic Ridge Ct
- 14620 Hinton Dr
- 12878 Ari Ln
- 11729 Gatwick View Dr
