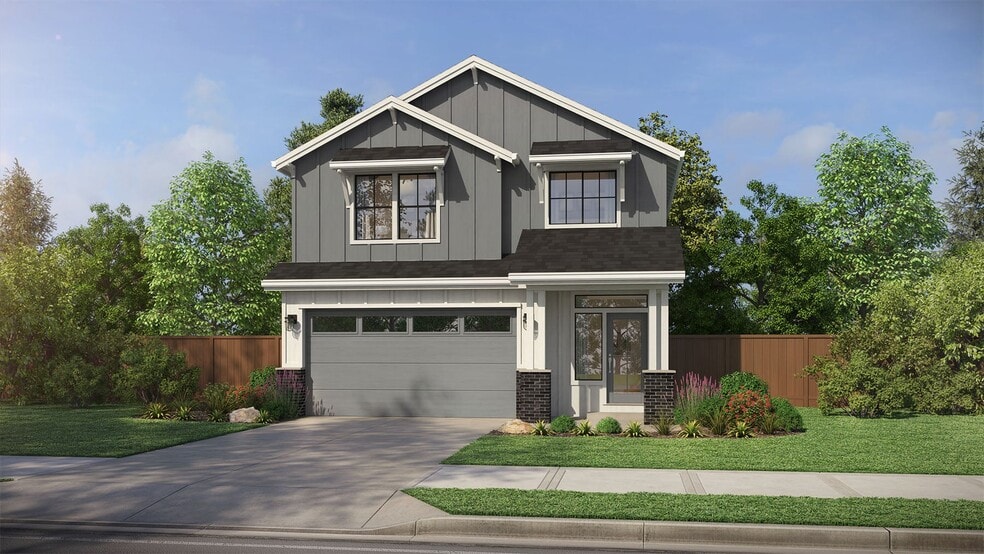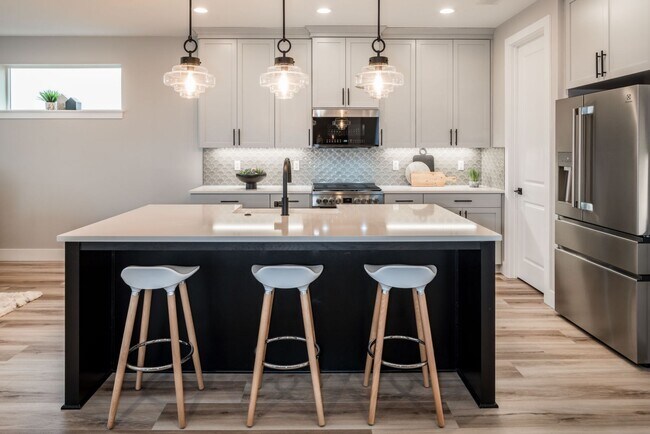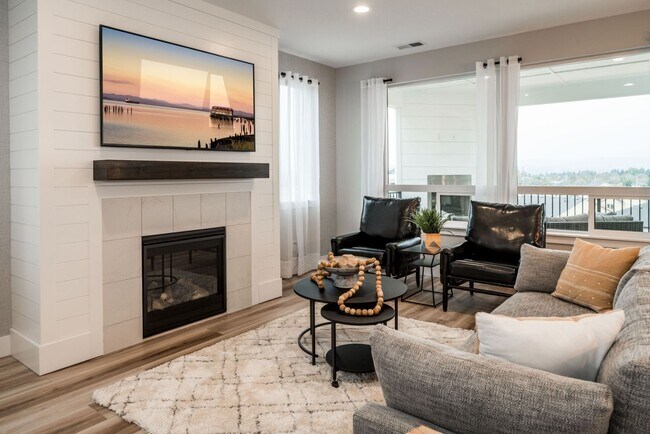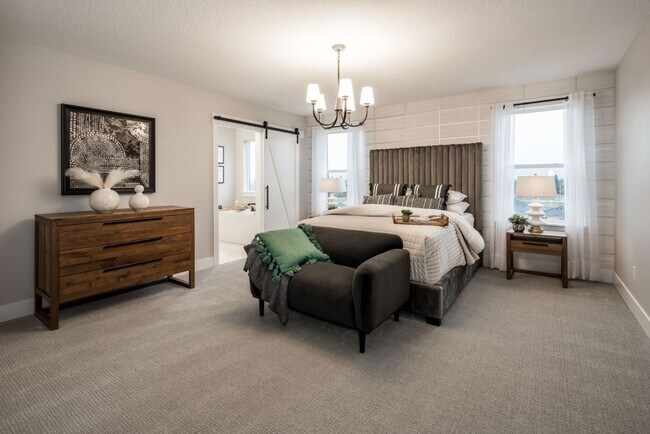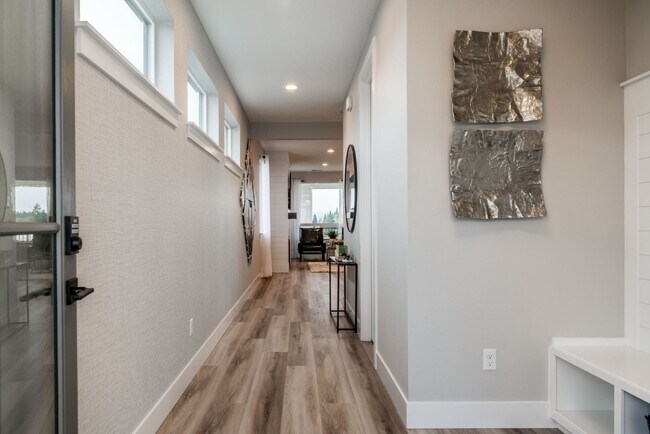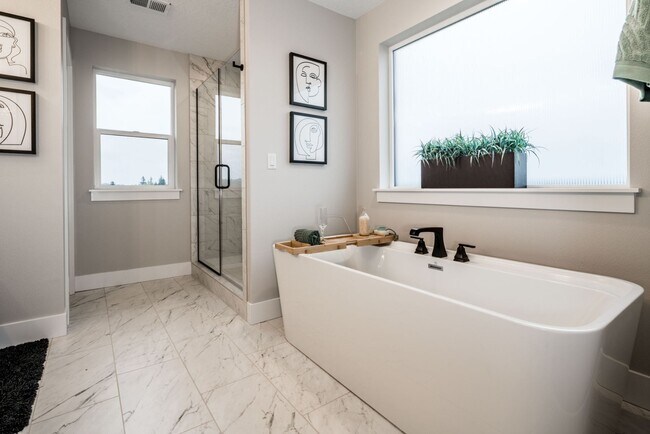
Estimated payment $4,445/month
Highlights
- New Construction
- Vaulted Ceiling
- Covered Patio or Porch
- Highland Park Middle School Rated A-
- Views Throughout Community
- Breakfast Area or Nook
About This Home
The Wallowa is an ideal home design for families that want space and flexibility. This four-bedroom, 2.5 bathroom, two- to three-car garage home has 2,388 square feet spread over two stories. On the main level, the living area is focused in the back of the home for privacy as well as the sense of space from the open-plan layout. Upstairs, the bedrooms are the focus, but still with plenty of room to play. With multiple exterior elevations, the Wallowa begins offering options that will enable the buyer to transform this house into their idea of home. The covered front porch is great for welcoming decorations or even a spot to sit and enjoy a view of the neighborhood. Transom and side windows, as well as a window in the entry ensure plenty of natural light to welcome you home during the day, yet the entry also provides enough space for a warm, cozy lamp for those darker evenings. Leading from the entry is a short hallway that passes the powder room before entering into the great room. Just before you step into the great room, there’s also a coat closet and an entry into the garage, ideal for inclement weather, as well as unloading groceries. The back half of the home embraces the open-play layout, while still finding ways to add definition to each space. Next to the great room is the kitchen, which features a large island that helps frame the area. The island is complemented by plenty of counter space and cabinets, along with a truly impressive walk-in pantry. There’s no...
Home Details
Home Type
- Single Family
HOA Fees
- Property has a Home Owners Association
Parking
- 2 Car Garage
Home Design
- New Construction
Interior Spaces
- 2-Story Property
- Vaulted Ceiling
- Fireplace
Kitchen
- Breakfast Area or Nook
- Walk-In Pantry
Bedrooms and Bathrooms
- 4 Bedrooms
- Walk-In Closet
Outdoor Features
- Covered Patio or Porch
Community Details
Overview
- Views Throughout Community
Recreation
- Park
- Trails
Map
Other Move In Ready Homes in Scholls Heights
About the Builder
- 12320 SW Silvertip St
- 12415 SW Trask St
- Scholls Heights
- Scholls Heights
- Scholls Heights
- 12120 SW Trask St
- 12140 SW Trask St
- 12640 SW Trask St
- 12660 SW Trask St
- 12020 SW Trask St Unit LT95
- 12655 SW Trask St
- 12010 SW Trask St Unit LT94
- Scholls Heights - Scholls Valley Heights – Silver Series
- Willow Ridge
- 12675 SW Trask St
- 18775 SW Buckhorn Dr
- 18155 SW Aspen Butte Ln
- Scholls Heights - Scholls Valley Heights – Gold Series
- 18935 SW Eureka Ln
- 12540 SW Silvertip St
