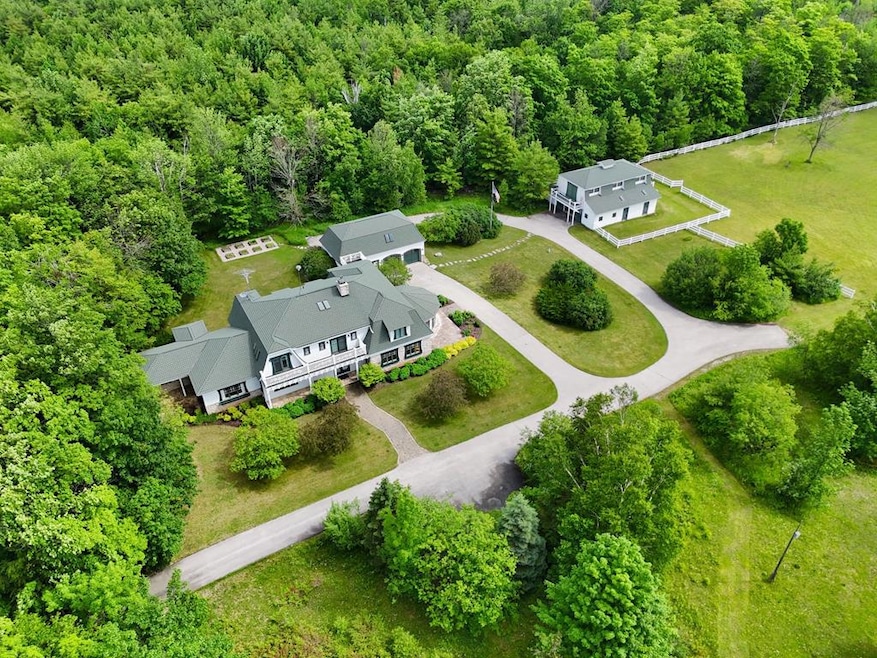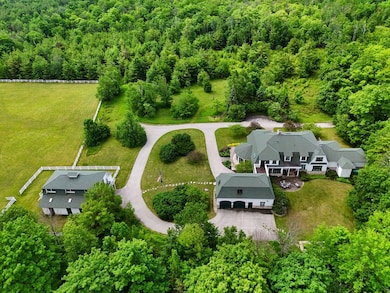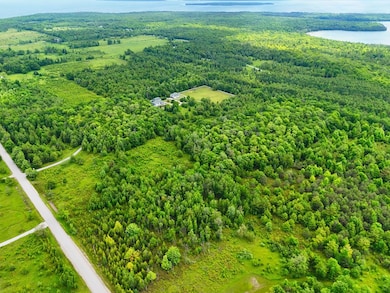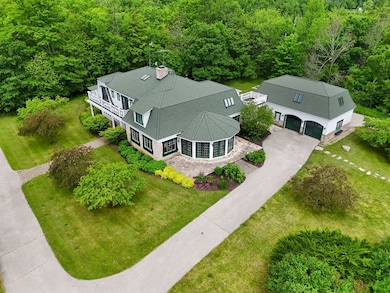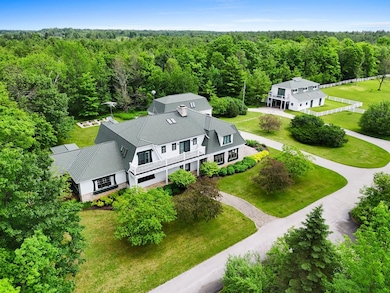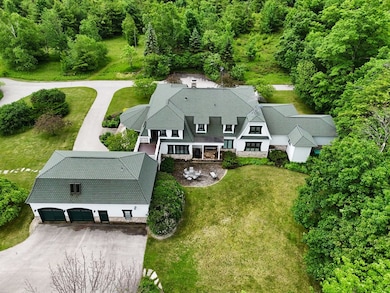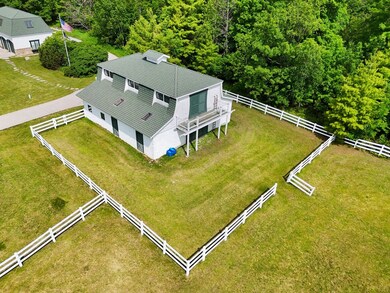12376 Timberline Rd Ellison Bay, WI 54210
Northern Door NeighborhoodEstimated payment $13,429/month
Highlights
- Barn
- 30.31 Acre Lot
- Radiant Floor
- Gibraltar Elementary School Rated A
- Wooded Lot
- Main Floor Bedroom
About This Home
Serene and sophisticated, this generational estate offers unparalleled privacy with breathtaking views. Sprawling across 30 acres, this property includes an over 6,000 sq ft residence, an oversized 990 sq ft garage and over 2300 sq ft barn with four stalls and fenced arena for the equestrian at heart. The main floor offers expansive living spaces with soaring ceilings, grand stone fireplace, a dream kitchen w/ pantry, sunroom, large laundry room and a primary suite complete with 2 walk-in closets & water closets. Head upstairs to find 4 additional bedrooms, 2 with ensuites with balcony access. Located in northern Door County off Hwy 42, offering easy access to Lake Michigan, Green Bay, Gills Rock, Newport State Park & plenty more!
Listing Agent
Mahler Sotheby's International Realty Brokerage Phone: 4149642000 License #90-58804 Listed on: 07/01/2025
Co-Listing Agent
Mahler Sotheby's International Realty Brokerage Phone: 4149642000 License #94-77971
Home Details
Home Type
- Single Family
Est. Annual Taxes
- $16,404
Year Built
- Built in 2001
Lot Details
- 30.31 Acre Lot
- Interior Lot
- Open Lot
- Wooded Lot
- Grass Covered Lot
Parking
- 2 Car Attached Garage
- Open Parking
Home Design
- Block Foundation
- Frame Construction
- Wood Siding
Interior Spaces
- 6,637 Sq Ft Home
- 2-Story Property
- Ceiling Fan
- Wood Burning Fireplace
- Family Room
- Living Room
- Dining Room
- Home Office
- Partial Basement
Kitchen
- Cooktop
- Microwave
- Dishwasher
- Wine Cooler
Flooring
- Wood
- Radiant Floor
- Tile
Bedrooms and Bathrooms
- 5 Bedrooms
- Main Floor Bedroom
- En-Suite Bathroom
- Walk-In Closet
- Bathroom on Main Level
- Walk-in Shower
Laundry
- Laundry Room
- Laundry on main level
- Washer
Outdoor Features
- Covered Patio or Porch
- Outbuilding
Farming
- Barn
Utilities
- Forced Air Cooling System
- Heating System Uses Propane
- Private Water Source
- Electric Water Heater
- Satellite Dish
Listing and Financial Details
- Assessor Parcel Number 0180308322922A
Map
Home Values in the Area
Average Home Value in this Area
Tax History
| Year | Tax Paid | Tax Assessment Tax Assessment Total Assessment is a certain percentage of the fair market value that is determined by local assessors to be the total taxable value of land and additions on the property. | Land | Improvement |
|---|---|---|---|---|
| 2024 | $17,718 | $2,302,600 | $219,500 | $2,083,100 |
| 2023 | $18,016 | $2,119,300 | $203,500 | $1,915,800 |
| 2022 | $18,369 | $1,699,200 | $133,600 | $1,565,600 |
| 2021 | $17,025 | $1,699,200 | $133,600 | $1,565,600 |
| 2020 | $17,252 | $1,699,200 | $133,600 | $1,565,600 |
| 2019 | $16,398 | $1,699,200 | $133,600 | $1,565,600 |
| 2018 | $15,732 | $1,699,200 | $133,600 | $1,565,600 |
| 2017 | $15,441 | $1,699,200 | $133,600 | $1,565,600 |
| 2016 | $15,764 | $1,699,200 | $133,600 | $1,565,600 |
| 2015 | $15,807 | $1,823,700 | $258,100 | $1,565,600 |
| 2014 | $15,583 | $1,823,700 | $258,100 | $1,565,600 |
| 2013 | $15,955 | $1,823,700 | $258,100 | $1,565,600 |
Property History
| Date | Event | Price | List to Sale | Price per Sq Ft |
|---|---|---|---|---|
| 09/14/2025 09/14/25 | Price Changed | $2,300,000 | -8.0% | $347 / Sq Ft |
| 07/01/2025 07/01/25 | For Sale | $2,500,000 | -- | $377 / Sq Ft |
Source: Door County Board of REALTORS®
MLS Number: 144238
APN: 018-0308322922A
- 12462 Timberline Rd
- 633 Isle View Rd
- TBD Europe Lake Ln
- 749 Isle View Rd
- 12228 Hwy 42
- 12252 Hwy 42
- 497 Europe Lake Rd
- Lot 37 Fawn Ln
- TBD Fawn Ln N
- 0 Fawn Ln
- 0 Europe Bay Rd Unit 144451
- 0 Europe Bay Rd Unit 144452
- 12448 Landin Ln
- 12714 State Highway 42
- TBD Newman Way
- Lot 3 Northport Woods Ln
- 12276 Blackberry Rd
- 12200 Badger Rd
- 12094 Wisconsin 42
- 12042 Wisconsin 42
