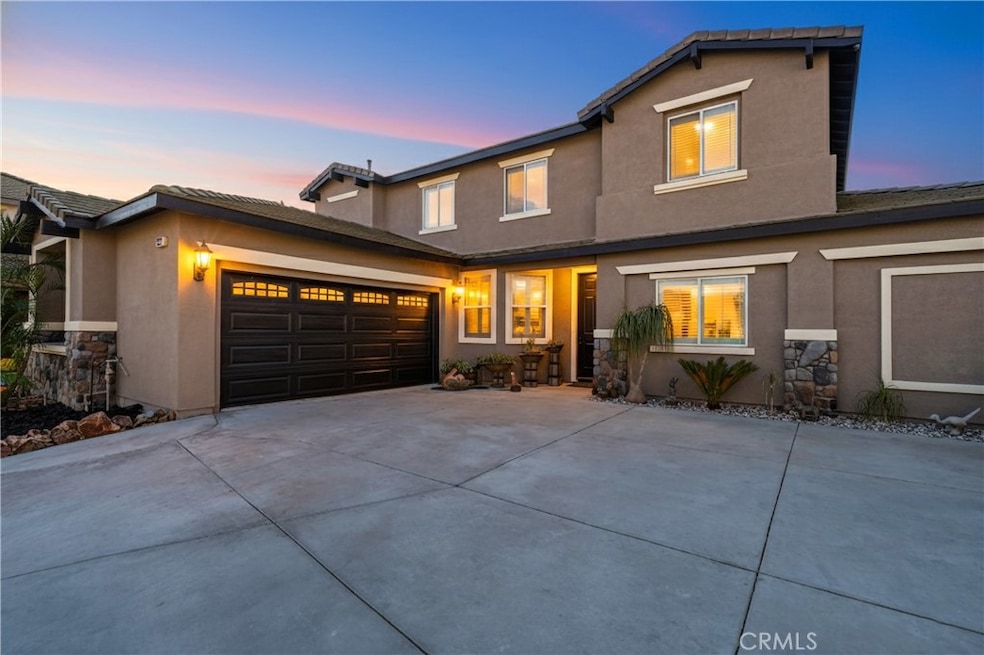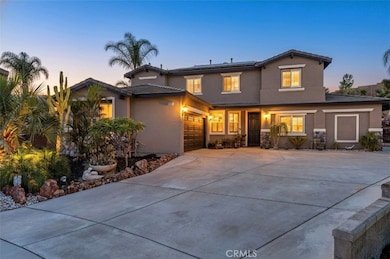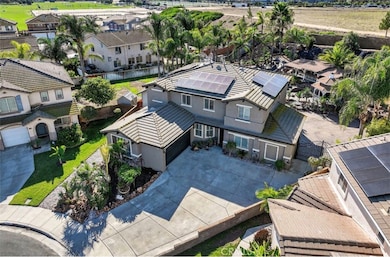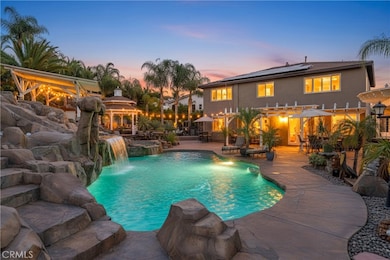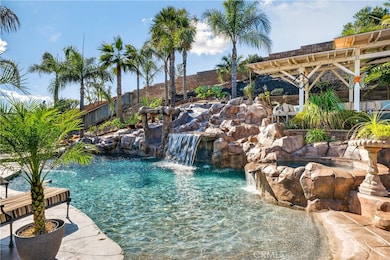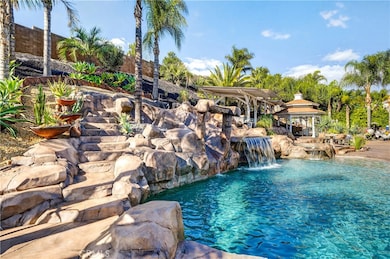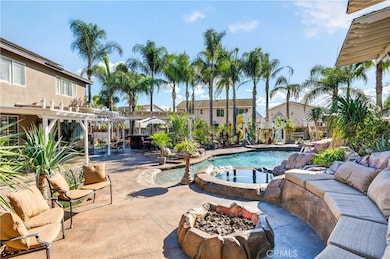12377 Columbia Ln Mira Loma, CA 91752
Estimated payment $7,432/month
Highlights
- In Ground Pool
- RV Access or Parking
- Open Floorplan
- River Heights Intermediate School Rated A-
- Primary Bedroom Suite
- Wood Flooring
About This Home
Your dream home awaits!
This stunning property truly has it all—featuring a breathtaking backyard that offers resort-style living at its finest. Enjoy a beach-entry, saltwater pool and spa complete with a waterfall grotto and slide. The expansive larger lot offers 16,000+ sq ft and includes custom stamped concrete, a built-in gas fireplace with a cozy seating area, a beautiful gazebo, and a custom BBQ island with a built-in fridge, sink, pergola, and patio cover. With no rear neighbors and a private cul-de-sac location, the setting is truly unbeatable.
Inside, the home is filled with upgrades. A formal living room welcomes you at entry. The layout offers seven bedrooms, or six plus a loft—with two bedrooms conveniently located downstairs. Two of the bedrooms are en-suites with their own private attached baths. The primary suite features double-door entry, a spacious walk-in closet, dual sinks, separate bathtub and walk-in shower. Upgraded restrooms.
The gourmet kitchen is a chef’s dream with an oversized 10-ft island with pendant lighting, self-closing antique-white cabinetry, commercial-grade stainless steel GE Monogram appliances, 6 burner- 48" stove with griddle. Quartzite counters and backsplash, convectional double wall ovens, convectional built in microwave/toaster oven, and an apron sink. Storage is abundant with a walk in pantry, a built-in wine rack, spice drawer, cutting board, lazy susan, and a hidden cabinet for trash bins. The kitchen opens to the family room with a double-sided fireplace and also offers a separate dining room. Shutters, crown moulding and LVP wood flooring run throughout the home.
Additional features include direct garage access and RV parking, offering plenty of room for all your toys and multiple vehicles. Home is equipped with solar panels. The property is centrally located with easy freeway access, and within walking distance to parks, schools, and shopping. Low tax rate and—best of all—NO HOA's!
This home truly checks every box. Paradise awaits—but not for long!
Listing Agent
Elevate Real Estate Agency Brokerage Phone: 909-964-4629 License #01714309 Listed on: 11/20/2025

Home Details
Home Type
- Single Family
Est. Annual Taxes
- $6,806
Year Built
- Built in 2003
Lot Details
- 0.37 Acre Lot
- Cul-De-Sac
- Landscaped
- Sprinkler System
- Private Yard
- Lawn
- Garden
- Front Yard
Parking
- 2 Car Direct Access Garage
- Parking Available
- Two Garage Doors
- RV Access or Parking
Home Design
- Entry on the 1st floor
- Turnkey
- Tile Roof
Interior Spaces
- 3,635 Sq Ft Home
- 2-Story Property
- Open Floorplan
- Crown Molding
- Recessed Lighting
- Formal Entry
- Family Room with Fireplace
- Family Room Off Kitchen
- Dining Room with Fireplace
- Formal Dining Room
- Den
- Loft
- Storage
- Laundry Room
- Utility Room
Kitchen
- Open to Family Room
- Eat-In Kitchen
- Walk-In Pantry
- Double Oven
- Gas Oven
- Six Burner Stove
- Microwave
- Ice Maker
- Dishwasher
- Kitchen Island
- Quartz Countertops
- Disposal
Flooring
- Wood
- Tile
Bedrooms and Bathrooms
- 7 Bedrooms | 2 Main Level Bedrooms
- Primary Bedroom on Main
- Primary Bedroom Suite
- Double Master Bedroom
- Walk-In Closet
- Remodeled Bathroom
- 4 Full Bathrooms
- Makeup or Vanity Space
- Dual Vanity Sinks in Primary Bathroom
- Bathtub with Shower
- Walk-in Shower
- Exhaust Fan In Bathroom
Pool
- In Ground Pool
- Heated Spa
- In Ground Spa
- Saltwater Pool
- Permits For Spa
- Permits for Pool
Outdoor Features
- Covered Patio or Porch
- Exterior Lighting
- Shed
Utilities
- Central Heating and Cooling System
- Natural Gas Connected
Additional Features
- Solar Heating System
- Suburban Location
Listing and Financial Details
- Tax Lot 61
- Tax Tract Number 28784
- Assessor Parcel Number 152190013
Community Details
Overview
- No Home Owners Association
Recreation
- Park
- Dog Park
- Bike Trail
Map
Home Values in the Area
Average Home Value in this Area
Tax History
| Year | Tax Paid | Tax Assessment Tax Assessment Total Assessment is a certain percentage of the fair market value that is determined by local assessors to be the total taxable value of land and additions on the property. | Land | Improvement |
|---|---|---|---|---|
| 2025 | $6,806 | $481,476 | $160,959 | $320,517 |
| 2023 | $6,806 | $462,781 | $154,710 | $308,071 |
| 2022 | $6,640 | $453,708 | $151,677 | $302,031 |
| 2021 | $6,527 | $444,812 | $148,703 | $296,109 |
| 2020 | $6,464 | $440,252 | $147,179 | $293,073 |
| 2019 | $6,355 | $431,621 | $144,294 | $287,327 |
| 2018 | $6,244 | $423,159 | $141,465 | $281,694 |
| 2017 | $6,120 | $414,863 | $138,692 | $276,171 |
| 2016 | $6,020 | $406,729 | $135,973 | $270,756 |
| 2015 | $5,981 | $400,622 | $133,932 | $266,690 |
| 2014 | $5,802 | $392,776 | $131,309 | $261,467 |
Property History
| Date | Event | Price | List to Sale | Price per Sq Ft |
|---|---|---|---|---|
| 11/20/2025 11/20/25 | For Sale | $1,300,000 | -- | $358 / Sq Ft |
Purchase History
| Date | Type | Sale Price | Title Company |
|---|---|---|---|
| Grant Deed | -- | Old Republic Title | |
| Interfamily Deed Transfer | -- | First American Title Company | |
| Interfamily Deed Transfer | -- | None Available | |
| Quit Claim Deed | -- | None Available | |
| Quit Claim Deed | -- | Accommodation | |
| Grant Deed | -- | Accommodation | |
| Grant Deed | $397,500 | Orange Coast Title Co |
Mortgage History
| Date | Status | Loan Amount | Loan Type |
|---|---|---|---|
| Open | $613,000 | New Conventional | |
| Previous Owner | $421,000 | New Conventional | |
| Previous Owner | $317,799 | Purchase Money Mortgage | |
| Closed | $39,724 | No Value Available |
Source: California Regional Multiple Listing Service (CRMLS)
MLS Number: IV25250244
APN: 152-190-013
- 12433 Mississippi Dr
- 7154 Ohio River Dr
- 6964 Moonriver St
- 6920 Channel Ct
- 6933 Rio Grande Dr
- 6861 Rio Grande Dr
- 12545 Current Dr
- 12143 Backwater Way
- 6800 Knightsbridge Ct
- 7056 Stratus St
- 6972 Jetty Ct
- 7251 Blue Crab Ct
- 7076 Luminaire Ct
- 11872 Confluence Dr
- 6512 Caxton St
- 982 River Dr
- 6398 Pegasus Ct
- 6396 Pictor Ct
- 6383 Volans Ct
- 6386 Delgado Ln
- 12045 Tributary Way
- 6770 Pats Ranch Rd
- 7165 Mystic Cloud Ct
- 7213 Bay Bridge Rd
- 6521 Emmerdale St
- 6395 Delgado Ln
- 12469 Sabrosa Ln
- 13275 Brass Ring Ln
- 13275 Brass Ring Ln Unit 300
- 6255 Isidora Ln
- 6542 Hollis St
- 13272 Cool Meadow Dr
- 12910 Merry Meadows Dr
- 13301 Wooden Gate Way
- 4010 Sierra Ave Unit A
- 4010 Sierra Ave
- 12906 Shorthorn Dr
- 13491 Falcon Ridge Rd
- 13145 Briar St
- 7453 4 Winds Ct
