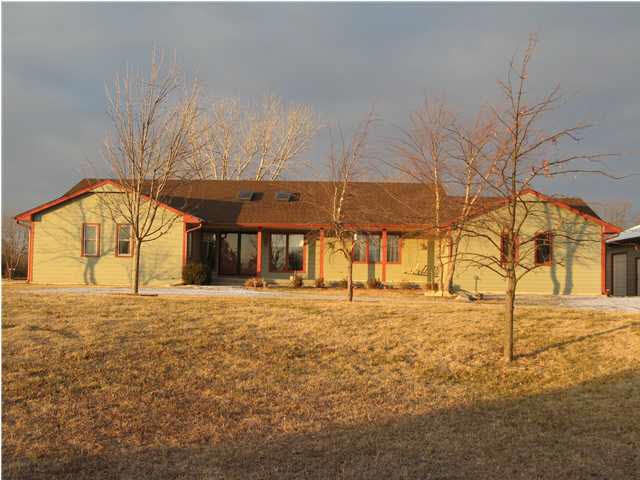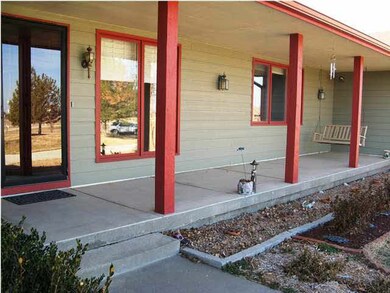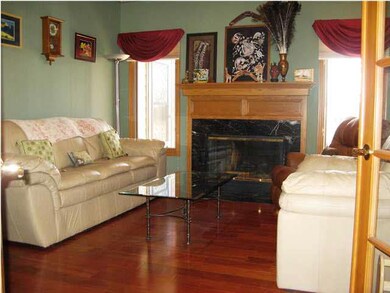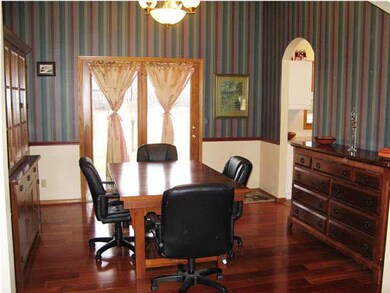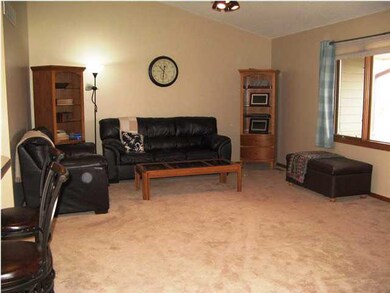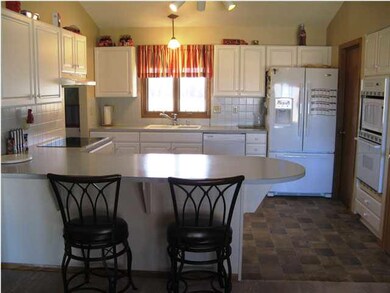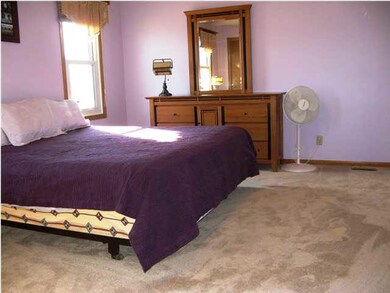
12377 SW Mockingbird Rd Andover, KS 67002
Highlights
- RV Access or Parking
- Vaulted Ceiling
- Wood Flooring
- 3 Acre Lot
- Ranch Style House
- Covered patio or porch
About This Home
As of April 2018COUNTRY LIVING AT IT'S FINEST! Enjoy the privacy and space that this 3 acre lot affords AND be able to be in downtown Wichita in 15-20 minutes! This well maintained, 4 bedroom ranch home with nearly 2000 sq ft on the main floor has had the following items replaced/updated in the last year: roof, carpet, tile, granite and backsplash in bathrooms, and fresh paint. The large main floor family room open to kitchen makes this the perfect family home. The kids can do their homework or your guests can visit while sitting at the bar as the cook prepares the meal. Just off the kitchen is a large laundry/mud room that leads to the attached 2 car garage or to the covered back patio. Other features include formal living room with fireplace, Brazilian cherry floors in dining and living room, bamboo flooring in 2 of the 3 main floor bedrooms, master with two closets, and workshop in attached garage. The basement boasts a large family/rec room, an office or 4th bedroom (would need to add a closet) , roughed in bath and large storage room with permanent shelving. One could easily enclose the daylight window end of the family room to make a 5th bedroom. The huge bonus to this property is the 34x40 professionally constructed building/garage that will hold 6 cars or all your recreational toys. Did I mention that the home and building have newer hardiboard siding, an energy efficient geothermal heat pump system, pond, irrigation well, or that the school bus will come to the home to pick up the kids? Enjoy the sounds of nature, the glorious sunrises and the peaceful sunsets from the covered front or back porch.
Last Agent to Sell the Property
Reece Nichols South Central Kansas License #00217406 Listed on: 01/09/2013

Home Details
Home Type
- Single Family
Est. Annual Taxes
- $3,468
Year Built
- Built in 1992
Lot Details
- 3 Acre Lot
- Irrigation
Home Design
- Ranch Style House
- Frame Construction
- Composition Roof
Interior Spaces
- Vaulted Ceiling
- Ceiling Fan
- Skylights
- Wood Burning Fireplace
- Attached Fireplace Door
- Window Treatments
- Family Room
- Living Room with Fireplace
- Formal Dining Room
- Wood Flooring
Kitchen
- Breakfast Bar
- Oven or Range
- Electric Cooktop
- Microwave
- Dishwasher
- Disposal
Bedrooms and Bathrooms
- 4 Bedrooms
- En-Suite Primary Bedroom
- Shower Only
Laundry
- Laundry Room
- Laundry on main level
- 220 Volts In Laundry
Finished Basement
- Basement Fills Entire Space Under The House
- Bedroom in Basement
- Rough-In Basement Bathroom
- Basement Storage
- Natural lighting in basement
Home Security
- Security Lights
- Storm Doors
Parking
- 4 Car Garage
- Side Facing Garage
- Garage Door Opener
- RV Access or Parking
Outdoor Features
- Covered patio or porch
- Outdoor Storage
- Rain Gutters
Schools
- Rose Hill Elementary And Middle School
- Rose Hill High School
Utilities
- Humidifier
- Central Air
- Heat Pump System
- Septic Tank
- Satellite Dish
Community Details
- Property has a Home Owners Association
- Mockingbird Meadows Subdivision
Listing and Financial Details
- Assessor Parcel Number 26578
Ownership History
Purchase Details
Home Financials for this Owner
Home Financials are based on the most recent Mortgage that was taken out on this home.Purchase Details
Home Financials for this Owner
Home Financials are based on the most recent Mortgage that was taken out on this home.Similar Homes in Andover, KS
Home Values in the Area
Average Home Value in this Area
Purchase History
| Date | Type | Sale Price | Title Company |
|---|---|---|---|
| Warranty Deed | -- | None Available | |
| Joint Tenancy Deed | -- | -- |
Property History
| Date | Event | Price | Change | Sq Ft Price |
|---|---|---|---|---|
| 04/09/2018 04/09/18 | Sold | -- | -- | -- |
| 03/08/2018 03/08/18 | Pending | -- | -- | -- |
| 02/05/2018 02/05/18 | For Sale | $253,000 | +8.8% | $69 / Sq Ft |
| 03/07/2013 03/07/13 | Sold | -- | -- | -- |
| 02/11/2013 02/11/13 | Pending | -- | -- | -- |
| 01/09/2013 01/09/13 | For Sale | $232,500 | -- | $72 / Sq Ft |
Tax History Compared to Growth
Tax History
| Year | Tax Paid | Tax Assessment Tax Assessment Total Assessment is a certain percentage of the fair market value that is determined by local assessors to be the total taxable value of land and additions on the property. | Land | Improvement |
|---|---|---|---|---|
| 2025 | $50 | $41,720 | $6,900 | $34,820 |
| 2024 | $50 | $40,411 | $4,830 | $35,581 |
| 2023 | $4,690 | $37,109 | $6,555 | $30,554 |
| 2022 | $4,666 | $36,002 | $5,980 | $30,022 |
| 2021 | $4,192 | $30,982 | $3,163 | $27,819 |
| 2020 | $4,315 | $30,587 | $3,853 | $26,734 |
| 2019 | $4,192 | $29,096 | $3,853 | $25,243 |
| 2018 | $3,928 | $27,750 | $3,853 | $23,897 |
| 2017 | $3,805 | $26,738 | $3,508 | $23,230 |
| 2014 | -- | $237,930 | $29,400 | $208,530 |
Agents Affiliated with this Home
-

Seller's Agent in 2018
Rusty Riggin
Riggin and Company
(316) 633-3535
1 in this area
52 Total Sales
-
C
Buyer's Agent in 2018
Chonci Lekawa
RE/MAX Solutions
-

Seller's Agent in 2013
SARAH OLSON
Reece Nichols South Central Kansas
(316) 644-0501
4 in this area
80 Total Sales
Map
Source: South Central Kansas MLS
MLS Number: 346845
APN: 313-06-0-00-03-007-00-0
- 2342 S Nicole St
- 2316 Mckenzie Ct
- 115 E Pine Meadow Ct
- 2245 S Nicole Cir
- 2246 S Nicole Cir
- 219 E Pine Meadow Ct
- 2231 S Vintage Dr
- 2227 S Vintage Dr
- 223 E Pine Meadow Ct
- 211 Cedar Ridge Ct
- 320 E Flint Hills National Ct
- 2217 S Tuscany Cir
- 103 E Prairie Point Ct
- 15714 E Woodcreek St
- 1402 E Bluesage Ct
- 1408 E Bluesage Ct
- 1022 E Flint Hills National Pkwy
- 1412 E Juniper Crest Ct
- 1033 E Flint Hills National Pkwy
- 1036 E Flint Hills National Pkwy
