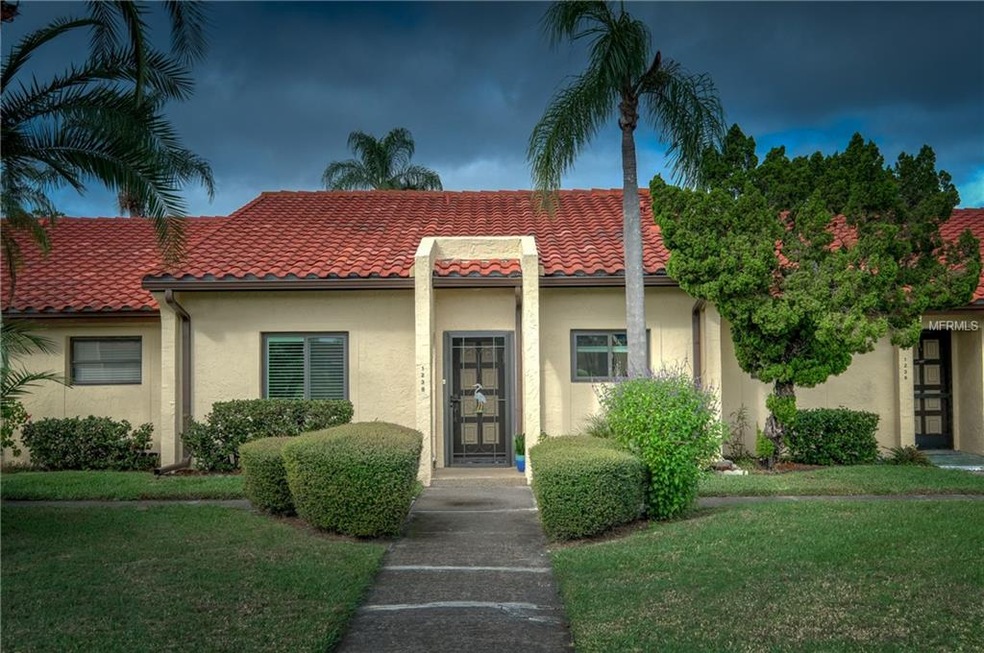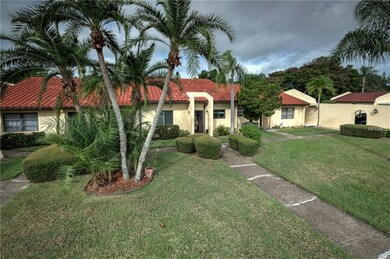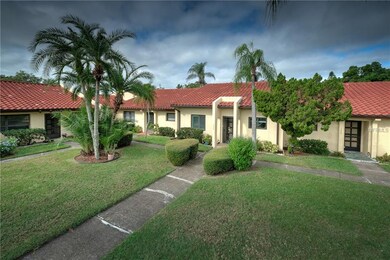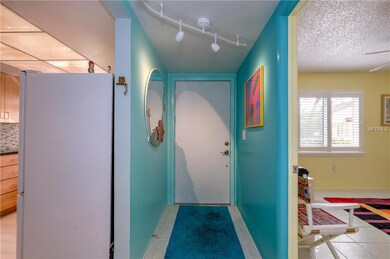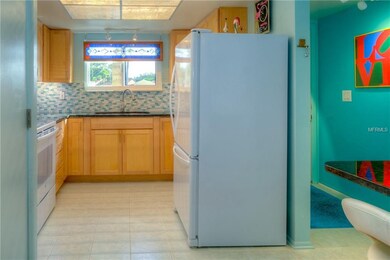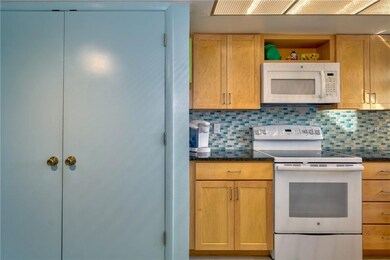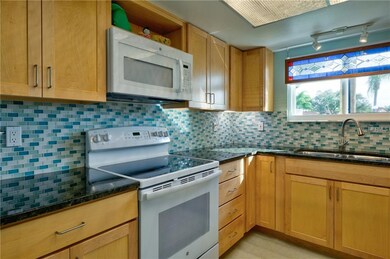
1238 58th St W Bradenton, FL 34209
Highlights
- Senior Community
- Clubhouse
- Cathedral Ceiling
- 1.12 Acre Lot
- Property is near public transit
- Garden View
About This Home
As of July 2023Located in West Bradenton, this beautifully remodeled residence offers a world of adventure, activity, and comfort within Meadowcroft, a desirable 55+ community. Live only minutes away from state parks, white-sand beaches, exceptional medical care, shopping, and culture. The two-bedroom residence is charming and cheerful with high ceilings, clean-lined finishes, and plenty of natural light. Entertain family and friends in the open living area which extends onto the Florida room. The kitchen was rebuilt down to the studs featuring glass-tile backsplash, granite surfaces, and wood cabinets. A breakfast bar makes casual meals simple or enjoy conversation and laughs in the open dining area. The master is spacious with a well-equipped walk-in closet, bath, and custom shutters. Read a good book in the Florida room or enjoy a sunset meal on the outdoor terrace. Meadowcroft offers residents a community pool and club house and organizes dances, poker, and game nights, among other group activities. Nearby restaurants offer alternatives to always eating-in. Experience the joys of Bradenton-living in the heart of what has been named one of the “Happiest Cities in the United States” by National Geographic.
Last Agent to Sell the Property
MICHAEL SAUNDERS & COMPANY License #0537797 Listed on: 01/17/2019

Property Details
Home Type
- Condominium
Est. Annual Taxes
- $1,150
Year Built
- Built in 1978
Lot Details
- East Facing Home
- Mature Landscaping
- Irrigation
- Landscaped with Trees
Home Design
- Spanish Architecture
- Slab Foundation
- Tile Roof
- Block Exterior
- Stucco
Interior Spaces
- 1,002 Sq Ft Home
- 1-Story Property
- Cathedral Ceiling
- Ceiling Fan
- Window Treatments
- Combination Dining and Living Room
- Sun or Florida Room
- Inside Utility
- Porcelain Tile
- Garden Views
Kitchen
- Range
- Microwave
- Dishwasher
- Stone Countertops
- Solid Wood Cabinet
- Disposal
Bedrooms and Bathrooms
- 2 Bedrooms
- Split Bedroom Floorplan
- Walk-In Closet
- 2 Full Bathrooms
Laundry
- Laundry in Kitchen
- Dryer
- Washer
Parking
- 1 Carport Space
- Open Parking
- Off-Street Parking
- Assigned Parking
Outdoor Features
- Enclosed patio or porch
Location
- Property is near public transit
- City Lot
Schools
- Palma Sola Elementary School
- W.D. Sugg Middle School
- Manatee High School
Utilities
- Central Heating and Cooling System
- Electric Water Heater
- Cable TV Available
Listing and Financial Details
- Down Payment Assistance Available
- Homestead Exemption
- Visit Down Payment Resource Website
- Tax Lot 1238
- Assessor Parcel Number 3937418758
Community Details
Overview
- Senior Community
- Property has a Home Owners Association
- Association fees include cable TV, community pool, insurance, maintenance structure, maintenance repairs, manager, pool maintenance, sewer, trash, water
- Meadowcroft Condo Assoc Paula Sypher Association, Phone Number (941) 792-9151
- Meadowcroft Community
- Meadowcroft Condo Prcl P Subdivision
- On-Site Maintenance
- Association Owns Recreation Facilities
- The community has rules related to deed restrictions, no truck, recreational vehicles, or motorcycle parking
- Rental Restrictions
Amenities
- Clubhouse
Recreation
- Recreation Facilities
- Community Pool
Pet Policy
- Pets up to 25 lbs
- Pet Size Limit
- 1 Pet Allowed
Ownership History
Purchase Details
Home Financials for this Owner
Home Financials are based on the most recent Mortgage that was taken out on this home.Purchase Details
Home Financials for this Owner
Home Financials are based on the most recent Mortgage that was taken out on this home.Purchase Details
Purchase Details
Purchase Details
Home Financials for this Owner
Home Financials are based on the most recent Mortgage that was taken out on this home.Purchase Details
Similar Homes in Bradenton, FL
Home Values in the Area
Average Home Value in this Area
Purchase History
| Date | Type | Sale Price | Title Company |
|---|---|---|---|
| Warranty Deed | $244,000 | Barnes Walker Title | |
| Warranty Deed | $164,200 | Attorney | |
| Quit Claim Deed | -- | Attorney | |
| Interfamily Deed Transfer | -- | Sarasota Title Services Inc | |
| Warranty Deed | $79,000 | Sarasota Title Services Inc | |
| Interfamily Deed Transfer | -- | None Available |
Property History
| Date | Event | Price | Change | Sq Ft Price |
|---|---|---|---|---|
| 07/28/2023 07/28/23 | Sold | $244,000 | -5.8% | $244 / Sq Ft |
| 06/30/2023 06/30/23 | Pending | -- | -- | -- |
| 06/23/2023 06/23/23 | Price Changed | $258,900 | 0.0% | $258 / Sq Ft |
| 06/20/2023 06/20/23 | Price Changed | $259,000 | -2.2% | $258 / Sq Ft |
| 06/15/2023 06/15/23 | Price Changed | $264,700 | 0.0% | $264 / Sq Ft |
| 06/09/2023 06/09/23 | Price Changed | $264,800 | 0.0% | $264 / Sq Ft |
| 06/03/2023 06/03/23 | Price Changed | $264,900 | -1.6% | $264 / Sq Ft |
| 06/01/2023 06/01/23 | Price Changed | $269,300 | 0.0% | $269 / Sq Ft |
| 05/25/2023 05/25/23 | Price Changed | $269,400 | 0.0% | $269 / Sq Ft |
| 05/18/2023 05/18/23 | Price Changed | $269,500 | 0.0% | $269 / Sq Ft |
| 05/11/2023 05/11/23 | Price Changed | $269,600 | 0.0% | $269 / Sq Ft |
| 05/04/2023 05/04/23 | Price Changed | $269,700 | 0.0% | $269 / Sq Ft |
| 04/27/2023 04/27/23 | Price Changed | $269,800 | 0.0% | $269 / Sq Ft |
| 04/19/2023 04/19/23 | Price Changed | $269,900 | -0.8% | $269 / Sq Ft |
| 04/13/2023 04/13/23 | For Sale | $272,000 | +65.7% | $271 / Sq Ft |
| 03/19/2019 03/19/19 | Sold | $164,200 | -6.2% | $164 / Sq Ft |
| 02/15/2019 02/15/19 | Pending | -- | -- | -- |
| 01/17/2019 01/17/19 | For Sale | $175,000 | +121.5% | $175 / Sq Ft |
| 03/25/2014 03/25/14 | Sold | $79,000 | -2.3% | $79 / Sq Ft |
| 03/03/2014 03/03/14 | Pending | -- | -- | -- |
| 02/05/2014 02/05/14 | Price Changed | $80,900 | -3.1% | $81 / Sq Ft |
| 10/30/2013 10/30/13 | Price Changed | $83,500 | -3.5% | $83 / Sq Ft |
| 08/14/2013 08/14/13 | For Sale | $86,500 | -- | $86 / Sq Ft |
Tax History Compared to Growth
Tax History
| Year | Tax Paid | Tax Assessment Tax Assessment Total Assessment is a certain percentage of the fair market value that is determined by local assessors to be the total taxable value of land and additions on the property. | Land | Improvement |
|---|---|---|---|---|
| 2024 | $3,768 | $204,000 | -- | $204,000 |
| 2023 | $2,906 | $195,500 | $0 | $195,500 |
| 2022 | $2,744 | $154,350 | $0 | $154,350 |
| 2021 | $2,377 | $126,000 | $0 | $126,000 |
| 2020 | $2,451 | $124,000 | $0 | $124,000 |
| 2019 | $2,054 | $103,000 | $0 | $103,000 |
| 2018 | $1,151 | $98,000 | $0 | $0 |
| 2017 | $1,175 | $102,000 | $0 | $0 |
| 2016 | $1,657 | $92,000 | $0 | $0 |
| 2015 | $356 | $72,250 | $0 | $0 |
| 2014 | $356 | $52,477 | $0 | $0 |
| 2013 | $356 | $51,701 | $0 | $0 |
Agents Affiliated with this Home
-

Seller's Agent in 2023
Cindy Crews
MARCUS & COMPANY REALTY
(941) 499-8738
28 in this area
86 Total Sales
-

Buyer's Agent in 2023
Sharon Hightower
RE/MAX ALLIANCE GROUP
(941) 330-5054
10 in this area
38 Total Sales
-

Seller's Agent in 2019
Felix Power
Michael Saunders
(941) 552-5465
21 Total Sales
-

Buyer's Agent in 2019
Marcus Vanzant
MARCUS & COMPANY REALTY
(941) 932-8550
1 in this area
9 Total Sales
-

Seller's Agent in 2014
Melanie Johnson
FINE PROPERTIES
(941) 704-7394
18 in this area
45 Total Sales
Map
Source: Stellar MLS
MLS Number: A4424093
APN: 39374-1875-8
- 1302 58th St W Unit 1302
- 1216 58th St W
- 1314 57th St W Unit 1314
- 5709 13th Ave W
- 5632 12th Ave W
- 1409 57th St W Unit 1409
- 1421 57th St W Unit 1421
- 1214 56th St W
- 1210 56th St W Unit 1210
- 1304 56th St W Unit 1304
- 1431 57th St W Unit 1431
- 1437 57th St W Unit 1437
- 6101 Willow Oak Cir
- 5625 15th Ave W Unit 5625
- 6004 10th Ave W
- 1231 56th St W Unit 1231
- 1227 56th St W
- 5706 10th Avenue Dr W
- 1423 56th St W
- 1487 56th St W Unit 1487
