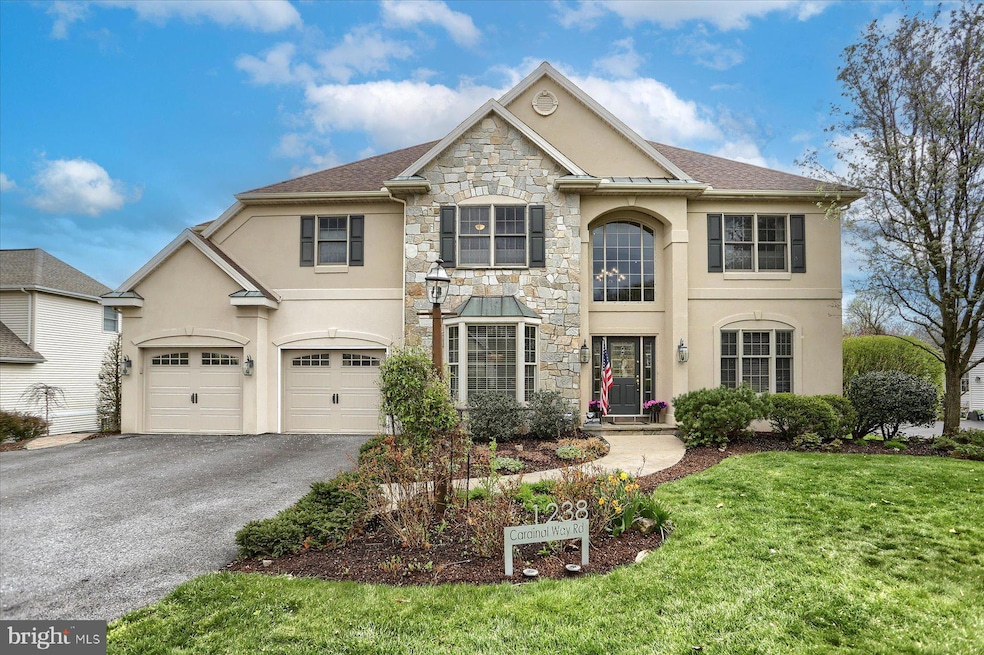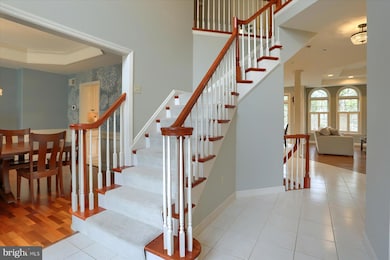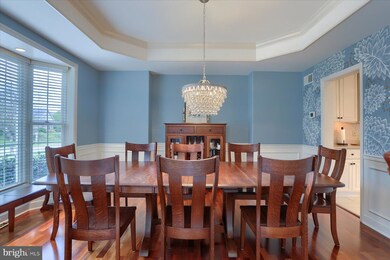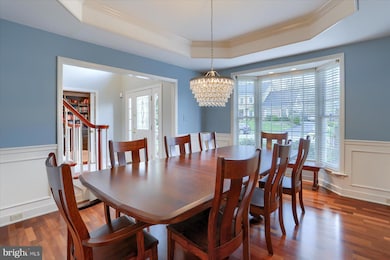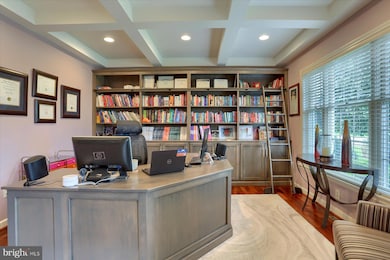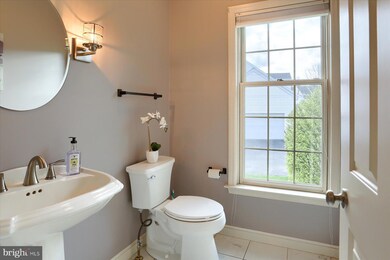
1238 Cardinal Way Rd Hummelstown, PA 17036
Estimated Value: $1,011,117 - $1,141,000
Highlights
- Deck
- Property is near a park
- Wood Flooring
- Hershey Elementary School Rated A
- Traditional Architecture
- Park or Greenbelt View
About This Home
As of May 2024Gorgeous 6 bedroom home nestled in Stoney Run. Walking through the front door, you are greeted by an incredible open floor plan full of high-end finishes with beautiful moldings, custom built-in bookshelves, hardwood floors and architectural detail throughout home. The gourmet kitchen boasts lovely cabinetry, Viking double oven, stainless steel appliances and an oversized island complete with breakfast bar. Open to the kitchen is a living room with arched windows, tray ceiling and a cozy fireplace. The first floor boasts a family room, custom office and sunroom with vaulted ceiling. Escape to the tranquil primary bedroom with a dreamy new bathroom…glassed in shower spa, bubble jet soaking tub, double vanities and stunning surround calacatta tile. The additional bedrooms host joining Jack n Jill bathrooms for privacy. Lower level will be enjoyed with the versatile finished square footage in the game room, gym, bedroom, full bathroom and new flooring. Entertaining is a breeze on the composite deck overlooking the level backyard, stone patio, fire-pit with built-in gas line for smores with family and friends. The backyard meets the amazing green space common area with walking/biking trail...you can exit the backyard to an 8 mile trail that goes to Shank Park! Outdoor mature landscaping, lighting and new roof! Minutes to Hershey Medical Center, sweet downtown Hershey and Hershey Park.
Home Details
Home Type
- Single Family
Est. Annual Taxes
- $12,488
Year Built
- Built in 1996
Lot Details
- 0.35 Acre Lot
- Backs To Open Common Area
- Aluminum or Metal Fence
- Landscaped
- Property is in excellent condition
HOA Fees
- $41 Monthly HOA Fees
Parking
- 3 Car Attached Garage
- Front Facing Garage
- Driveway
Home Design
- Traditional Architecture
- Poured Concrete
- Frame Construction
- Shingle Roof
- Stone Siding
- Active Radon Mitigation
- Concrete Perimeter Foundation
Interior Spaces
- Property has 2 Levels
- Brick Fireplace
- Park or Greenbelt Views
- Laundry on main level
Flooring
- Wood
- Tile or Brick
Bedrooms and Bathrooms
Finished Basement
- Heated Basement
- Basement Windows
Outdoor Features
- Deck
- Patio
Location
- Property is near a park
Schools
- Hershey Early Childhood Center Elementary School
- Hershey Middle School
- Hershey High School
Utilities
- Forced Air Heating and Cooling System
- Electric Water Heater
Community Details
- $245 Capital Contribution Fee
- Stoney Run Subdivision
Listing and Financial Details
- Assessor Parcel Number 24-056-308-000-0000
Ownership History
Purchase Details
Home Financials for this Owner
Home Financials are based on the most recent Mortgage that was taken out on this home.Purchase Details
Home Financials for this Owner
Home Financials are based on the most recent Mortgage that was taken out on this home.Similar Homes in Hummelstown, PA
Home Values in the Area
Average Home Value in this Area
Purchase History
| Date | Buyer | Sale Price | Title Company |
|---|---|---|---|
| Roy Justin Barclay | $1,051,000 | None Listed On Document | |
| Faust Daniel J | $741,000 | None Available |
Mortgage History
| Date | Status | Borrower | Loan Amount |
|---|---|---|---|
| Open | Roy Justin Barclay | $1,051,000 | |
| Previous Owner | Faust Daniel J | $741,000 | |
| Previous Owner | Erickson Thomas A | $150,000 | |
| Previous Owner | Erickson Thomas A | $408,000 | |
| Previous Owner | Erickson Thomas A | $32,000 | |
| Previous Owner | Erickson Thomas A | $100,000 |
Property History
| Date | Event | Price | Change | Sq Ft Price |
|---|---|---|---|---|
| 05/31/2024 05/31/24 | Sold | $1,051,000 | +6.7% | $206 / Sq Ft |
| 04/14/2024 04/14/24 | Pending | -- | -- | -- |
| 04/13/2024 04/13/24 | For Sale | $985,000 | +32.9% | $193 / Sq Ft |
| 05/05/2020 05/05/20 | Sold | $741,000 | -5.6% | $117 / Sq Ft |
| 03/20/2020 03/20/20 | Pending | -- | -- | -- |
| 02/21/2020 02/21/20 | For Sale | $785,000 | -- | $124 / Sq Ft |
Tax History Compared to Growth
Tax History
| Year | Tax Paid | Tax Assessment Tax Assessment Total Assessment is a certain percentage of the fair market value that is determined by local assessors to be the total taxable value of land and additions on the property. | Land | Improvement |
|---|---|---|---|---|
| 2025 | $13,529 | $432,900 | $56,000 | $376,900 |
| 2024 | $12,716 | $432,900 | $56,000 | $376,900 |
| 2023 | $12,489 | $432,900 | $56,000 | $376,900 |
| 2022 | $12,212 | $432,900 | $56,000 | $376,900 |
| 2021 | $12,212 | $432,900 | $56,000 | $376,900 |
| 2020 | $12,212 | $432,900 | $56,000 | $376,900 |
| 2019 | $11,992 | $432,900 | $56,000 | $376,900 |
| 2018 | $11,674 | $432,900 | $56,000 | $376,900 |
| 2017 | $11,674 | $432,900 | $56,000 | $376,900 |
| 2016 | $0 | $432,900 | $56,000 | $376,900 |
| 2015 | -- | $432,900 | $56,000 | $376,900 |
| 2014 | -- | $432,900 | $56,000 | $376,900 |
Agents Affiliated with this Home
-
Amber Branchi

Seller's Agent in 2024
Amber Branchi
Coldwell Banker Realty
(717) 395-8071
111 Total Sales
-
Ajay Patel

Buyer's Agent in 2024
Ajay Patel
Hershey Real Estate Group
(717) 756-7971
102 Total Sales
-
Joy Daniels

Seller's Agent in 2020
Joy Daniels
Joy Daniels Real Estate Group, Ltd
(717) 695-3177
1,350 Total Sales
Map
Source: Bright MLS
MLS Number: PADA2032842
APN: 24-056-308
- 830 Olde Trail Rd
- 1179 Jill Dr
- 1502 Bradley Ave
- 654 Waltonville Rd
- 1331 Bradley Ave
- 1140 Draymore Ct
- 1213 Julianne Dr
- 1068 Derry Woods Dr
- 1107 Limerick Ct
- 1213 Roush Rd
- 1770 Brookline Dr
- 1151 Galway Ct
- 1011 Peggy Dr
- 451 Lovell Ct
- 1236 Wood Rd
- 400 Roseland Rd
- 1023 Fairdell Dr
- 1039 Fairdell Dr
- 159 High Pointe Dr
- 746 Zermatt Dr
- 1238 Cardinal Way Rd
- 1230 Cardinal Way Rd
- 1260 Cardinal Way Rd
- 775 Olde Trail Rd
- 1222 Cardinal Way Rd
- 1247 Cardinal Way Rd
- 1237 Cardinal Way Rd
- 1227 Cardinal Way Rd
- 783 Olde Trail Rd
- 1261 Cardinal Way Rd
- 770 Olde Trail Rd
- 1207 Stonegate Rd
- 780 Olde Trail Rd
- 1201 Stonegate Rd
- 760 Olde Trail Rd
- 789 Olde Trail Rd
- 1215 Stonegate Rd
- 1191 Stonegate Rd
- 750 Olde Trail Rd
- 1204 Cardinal Way Rd
