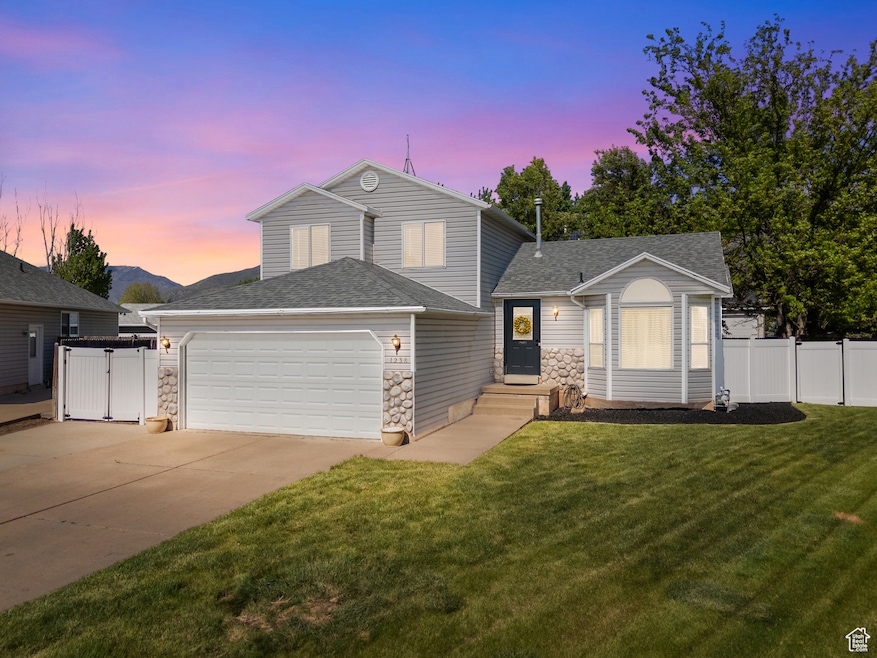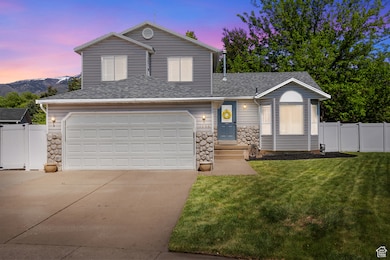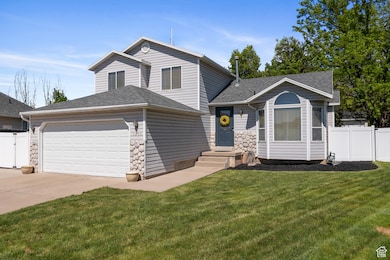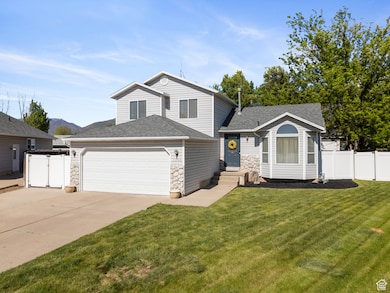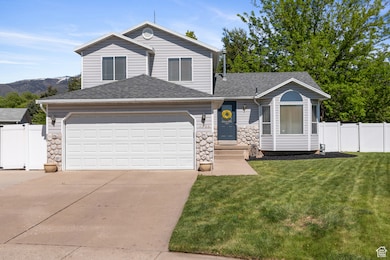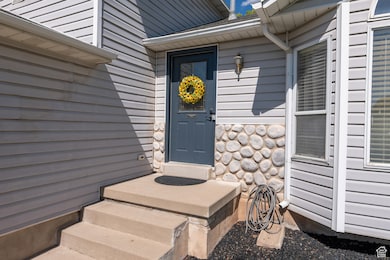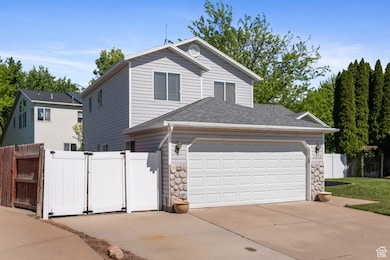
1238 E 750 S Unit 2108 Layton, UT 84041
Estimated payment $2,846/month
Highlights
- RV or Boat Parking
- Mature Trees
- Vaulted Ceiling
- Fairfield Junior High School Rated A
- Mountain View
- No HOA
About This Home
Welcome to this beautifully maintained 4-bedroom, 4-bathroom home nestled in a quiet cul-de-sac - a rare gem offering both charm and convenience. Step inside to discover a spacious floor plan with vaulted ceilings. The kitchen has been updated with brand-new appliances, perfect for effortless entertaining and daily living. Upgraded bathroom cabinetry throughout adds a touch of modern elegance. Enjoy the tranquility of your west-facing home, where you'll find a large, shaded backyard with a dedicated garden area and fire pit, creating the perfect space for relaxing evenings with friends and family. A graveled RV pad offers extra flexibility for your recreational needs. With Utopia Fiber fully paid, you'll enjoy blazing-fast internet, ideal for remote work or streaming. Walking distance to local schools, this home is perfectly situated for families. Don't miss the stunning views of the nearby mountains and temple, offering a picturesque backdrop year-round. Don't miss your chance to own this move-in ready haven with thoughtful upgrades in a highly desirable neighborhood.
Listing Agent
Ambie Butcher
Brick Realty Co, LLC License #14033654 Listed on: 05/08/2025
Home Details
Home Type
- Single Family
Est. Annual Taxes
- $2,314
Year Built
- Built in 1993
Lot Details
- 7,405 Sq Ft Lot
- Cul-De-Sac
- Property is Fully Fenced
- Landscaped
- Sloped Lot
- Mature Trees
- Vegetable Garden
- Property is zoned Single-Family
Parking
- 2 Car Attached Garage
- 5 Open Parking Spaces
- RV or Boat Parking
Home Design
- Pitched Roof
- Stone Siding
Interior Spaces
- 1,876 Sq Ft Home
- 3-Story Property
- Vaulted Ceiling
- Ceiling Fan
- Double Pane Windows
- Blinds
- Mountain Views
- Basement Fills Entire Space Under The House
- Fire and Smoke Detector
- Electric Dryer Hookup
Kitchen
- Free-Standing Range
- Microwave
- Disposal
Flooring
- Carpet
- Linoleum
- Tile
Bedrooms and Bathrooms
- 4 Bedrooms
- Walk-In Closet
Eco-Friendly Details
- Reclaimed Water Irrigation System
Outdoor Features
- Open Patio
- Porch
Schools
- Creekside Elementary School
- Fairfield Middle School
- Davis High School
Utilities
- Forced Air Heating and Cooling System
- Natural Gas Connected
Community Details
- No Home Owners Association
- Country Creek Subdivision
Listing and Financial Details
- Exclusions: Dryer, Freezer, Gas Grill/BBQ, Hot Tub, Refrigerator, Washer, Video Door Bell(s), Video Camera(s)
- Assessor Parcel Number 11-268-2108
Map
Home Values in the Area
Average Home Value in this Area
Tax History
| Year | Tax Paid | Tax Assessment Tax Assessment Total Assessment is a certain percentage of the fair market value that is determined by local assessors to be the total taxable value of land and additions on the property. | Land | Improvement |
|---|---|---|---|---|
| 2024 | $2,315 | $244,750 | $118,920 | $125,830 |
| 2023 | $2,307 | $430,000 | $144,306 | $285,694 |
| 2022 | $2,424 | $245,300 | $75,420 | $169,880 |
| 2021 | $2,259 | $341,000 | $103,511 | $237,489 |
| 2020 | $2,051 | $297,000 | $88,052 | $208,948 |
| 2019 | $1,868 | $265,000 | $84,508 | $180,492 |
| 2018 | $1,700 | $242,000 | $84,508 | $157,492 |
| 2016 | $1,577 | $115,830 | $26,378 | $89,452 |
| 2015 | $1,516 | $105,710 | $26,378 | $79,332 |
| 2014 | $1,583 | $112,878 | $26,378 | $86,500 |
| 2013 | -- | $94,612 | $23,377 | $71,235 |
Property History
| Date | Event | Price | Change | Sq Ft Price |
|---|---|---|---|---|
| 05/20/2025 05/20/25 | Pending | -- | -- | -- |
| 05/08/2025 05/08/25 | For Sale | $499,900 | -- | $266 / Sq Ft |
Purchase History
| Date | Type | Sale Price | Title Company |
|---|---|---|---|
| Warranty Deed | -- | Stewart Title Ins | |
| Interfamily Deed Transfer | -- | Absolute Title Ins Ag | |
| Warranty Deed | -- | Founders Title Co L | |
| Interfamily Deed Transfer | -- | First American Title Co |
Mortgage History
| Date | Status | Loan Amount | Loan Type |
|---|---|---|---|
| Open | $302,600 | New Conventional | |
| Closed | $303,610 | New Conventional | |
| Previous Owner | $176,411 | FHA | |
| Previous Owner | $176,000 | New Conventional | |
| Previous Owner | $183,500 | Unknown | |
| Previous Owner | $21,767 | Unknown | |
| Previous Owner | $18,000 | Unknown | |
| Previous Owner | $114,213 | FHA |
Similar Homes in Layton, UT
Source: UtahRealEstate.com
MLS Number: 2083588
APN: 11-268-2108
- 1199 E Pheasant View Dr
- 1093 E 255 S
- 627 S 825 E
- 558 S 850 E
- 538 S 850 E
- 1578 E Maple Way
- 1592 E Maple Way
- 742 N Stonne Ln
- 833 N 170 E
- 680 N Stonne Ln
- 250 E 950 N
- 696 S Clearwater Falls Dr
- 470 S Whitesides St
- 544 Hyde Park Ln
- 432 S 755 E
- 953 E 100 S
- 895 S Main St Unit E
- 680 N Main St Unit G9
- 680 N Main St Unit D11
- 99 N Rosewood Ln
