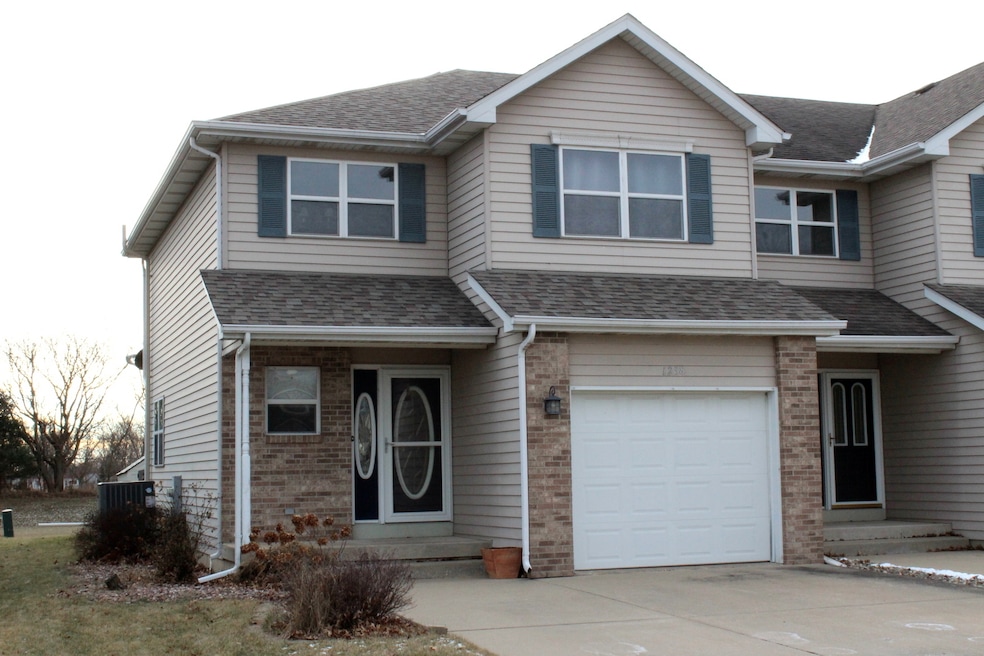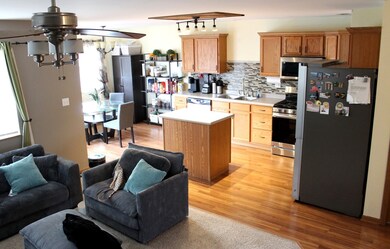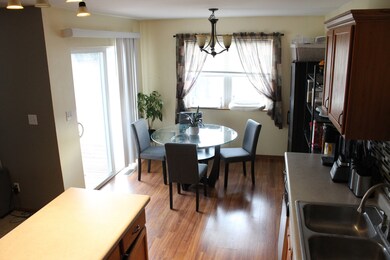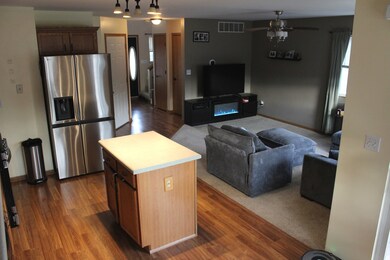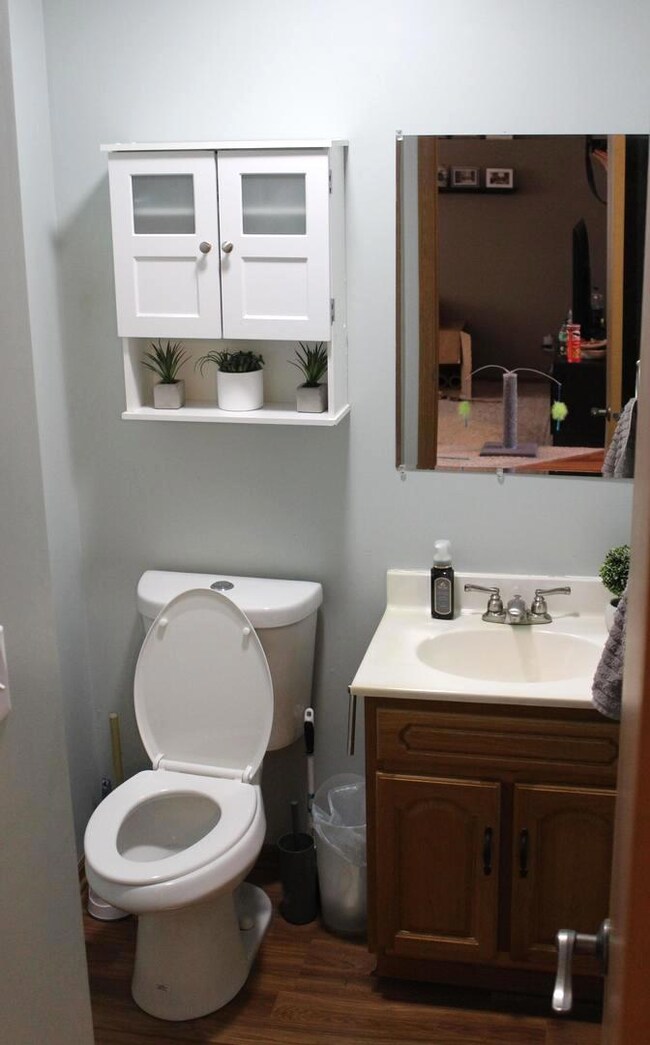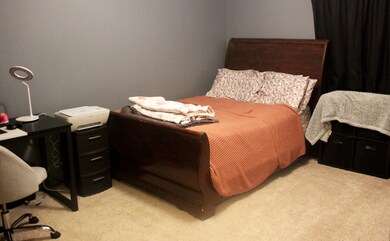
1238 E Arnold St Unit 3 Sandwich, IL 60548
Highlights
- Breakfast Bar
- Living Room
- Entrance Foyer
- Patio
- Laundry Room
- Forced Air Heating and Cooling System
About This Home
As of April 2025Don't miss this opportunity to own a beautifully maintained 3-bedroom, 1.5-bathroom end unit townhome in Sandwich, complete with a basement and no HOA. Park your car in the garage and enter through the main floor. It features a spacious, open layout that maximizes functionality. The kitchen offers an island, ample cabinet and counter space, and plenty of room for a dining table-ideal for everyday meals or entertaining guests. The inviting combo-living room provides an open concept feeling for a versatile furniture arrangement options. It also leads to a deck overlooking the yard, complete with a storage shed. Best of all, the backyard backs up to green space, ensuring privacy with no neighbors directly behind. Upstairs, you'll find three bedrooms with large closets and a shared bathroom, with a second level laundry washer and dryer. The basement is partially finished and has the possibility for an additional bedroom. This home has seen significant updates which include, including a newer roof(2019), furnace (2024), central air(2024), water heater(2019), refrigerator(2024), microwave(2024), washer + dryer (2024),and stove(2024). Located in a desirable part of Sandwich in close proximity to the Police department, this well-maintained property is ready to welcome its next owner! MULTIPLE OFFERS RECIEVED HIGHEST AND BEST DUE 1/31 AT NOON.
Last Agent to Sell the Property
Village Realty, Inc. License #475212461 Listed on: 01/06/2025
Townhouse Details
Home Type
- Townhome
Est. Annual Taxes
- $4,594
Year Built
- Built in 2001
Parking
- 1 Car Garage
- Driveway
- Parking Included in Price
Home Design
- Brick Exterior Construction
- Asphalt Roof
- Concrete Perimeter Foundation
Interior Spaces
- 2-Story Property
- Ceiling Fan
- Entrance Foyer
- Family Room
- Living Room
- Combination Kitchen and Dining Room
- Carpet
- Basement Fills Entire Space Under The House
Kitchen
- Breakfast Bar
- Range
- Microwave
- Dishwasher
Bedrooms and Bathrooms
- 3 Bedrooms
- 3 Potential Bedrooms
Laundry
- Laundry Room
- Dryer
- Washer
Schools
- Prairie View Elementary School
- Sandwich Middle School
- Sandwich Community High School
Utilities
- Forced Air Heating and Cooling System
- Heating System Uses Natural Gas
Additional Features
- Patio
- Lot Dimensions are 32.5x110
Community Details
Overview
- 4 Units
- Sandhurst Subdivision
Pet Policy
- Dogs and Cats Allowed
Ownership History
Purchase Details
Home Financials for this Owner
Home Financials are based on the most recent Mortgage that was taken out on this home.Purchase Details
Home Financials for this Owner
Home Financials are based on the most recent Mortgage that was taken out on this home.Purchase Details
Home Financials for this Owner
Home Financials are based on the most recent Mortgage that was taken out on this home.Purchase Details
Purchase Details
Purchase Details
Purchase Details
Similar Homes in Sandwich, IL
Home Values in the Area
Average Home Value in this Area
Purchase History
| Date | Type | Sale Price | Title Company |
|---|---|---|---|
| Warranty Deed | $235,000 | Greater Illinois Title | |
| Warranty Deed | $148,000 | Atg | |
| Warranty Deed | $135,000 | -- | |
| Warranty Deed | $160,000 | -- | |
| Quit Claim Deed | -- | -- | |
| Quit Claim Deed | -- | -- | |
| Warranty Deed | $125,000 | -- | |
| Sheriffs Deed | -- | -- |
Mortgage History
| Date | Status | Loan Amount | Loan Type |
|---|---|---|---|
| Previous Owner | $230,743 | FHA | |
| Previous Owner | $14,680 | FHA | |
| Previous Owner | $145,319 | FHA | |
| Previous Owner | $128,155 | Stand Alone First | |
| Previous Owner | $134,411 | FHA |
Property History
| Date | Event | Price | Change | Sq Ft Price |
|---|---|---|---|---|
| 04/17/2025 04/17/25 | Sold | $235,000 | 0.0% | -- |
| 01/30/2025 01/30/25 | Pending | -- | -- | -- |
| 01/28/2025 01/28/25 | Price Changed | $235,000 | -4.1% | -- |
| 01/06/2025 01/06/25 | For Sale | $245,000 | +65.5% | -- |
| 07/22/2020 07/22/20 | Sold | $148,000 | -7.4% | -- |
| 06/02/2020 06/02/20 | Pending | -- | -- | -- |
| 05/29/2020 05/29/20 | For Sale | $159,900 | +18.5% | -- |
| 05/21/2014 05/21/14 | Sold | $134,900 | 0.0% | -- |
| 04/14/2014 04/14/14 | Pending | -- | -- | -- |
| 03/15/2014 03/15/14 | For Sale | $134,900 | -- | -- |
Tax History Compared to Growth
Tax History
| Year | Tax Paid | Tax Assessment Tax Assessment Total Assessment is a certain percentage of the fair market value that is determined by local assessors to be the total taxable value of land and additions on the property. | Land | Improvement |
|---|---|---|---|---|
| 2024 | $4,594 | $62,460 | $13,333 | $49,127 |
| 2023 | $4,594 | $55,619 | $11,873 | $43,746 |
| 2022 | $4,378 | $51,446 | $10,982 | $40,464 |
| 2021 | $4,266 | $49,085 | $10,478 | $38,607 |
| 2020 | $3,699 | $48,498 | $10,353 | $38,145 |
| 2019 | $3,705 | $46,867 | $10,005 | $36,862 |
| 2018 | $3,549 | $44,445 | $9,488 | $34,957 |
| 2017 | $3,394 | $42,100 | $8,987 | $33,113 |
| 2016 | $3,952 | $39,560 | $8,445 | $31,115 |
| 2015 | -- | $37,744 | $8,057 | $29,687 |
| 2014 | -- | $36,664 | $7,370 | $29,294 |
| 2013 | -- | $37,974 | $7,633 | $30,341 |
Agents Affiliated with this Home
-
Chris Jeka
C
Seller's Agent in 2025
Chris Jeka
Village Realty, Inc.
(630) 746-9577
1 Total Sale
-
Alyssa Buttels

Buyer's Agent in 2025
Alyssa Buttels
Excel Realty Group
(331) 980-0461
51 Total Sales
-
Kalico Skalic
K
Seller's Agent in 2020
Kalico Skalic
Kettley & Co. Inc. - Sandwich
(815) 252-0559
30 Total Sales
-
J
Buyer's Agent in 2020
Julio Cortez
Kettley & Co. Inc. - Aurora
-
Joseph Frieders

Seller's Agent in 2014
Joseph Frieders
Swanson Real Estate
(815) 693-4958
289 Total Sales
Map
Source: Midwest Real Estate Data (MRED)
MLS Number: 12265601
APN: 19-25-277-037
- 1422 E Arnold St
- 1231 Anthony Ln
- 906 Whitetail Ln Unit A
- 1007 Whitetail Ln Unit B
- 1225 Whitetail Ln
- 940 N Eddy St
- 907 N Eddy St
- Lot 2 Indian Springs Dr
- 220 Indian Springs Dr
- 213 N Main St
- 313 Boulevard St
- 341 Lisbon St
- 17551 Frazier Rd
- 122 W Fayette St
- 615 Lisbon St
- 619 Charlotte St
- 28 Lions Rd
- 2901 Ernest Dr
- 112 Kees Ln
- 2905 Ernest Dr
