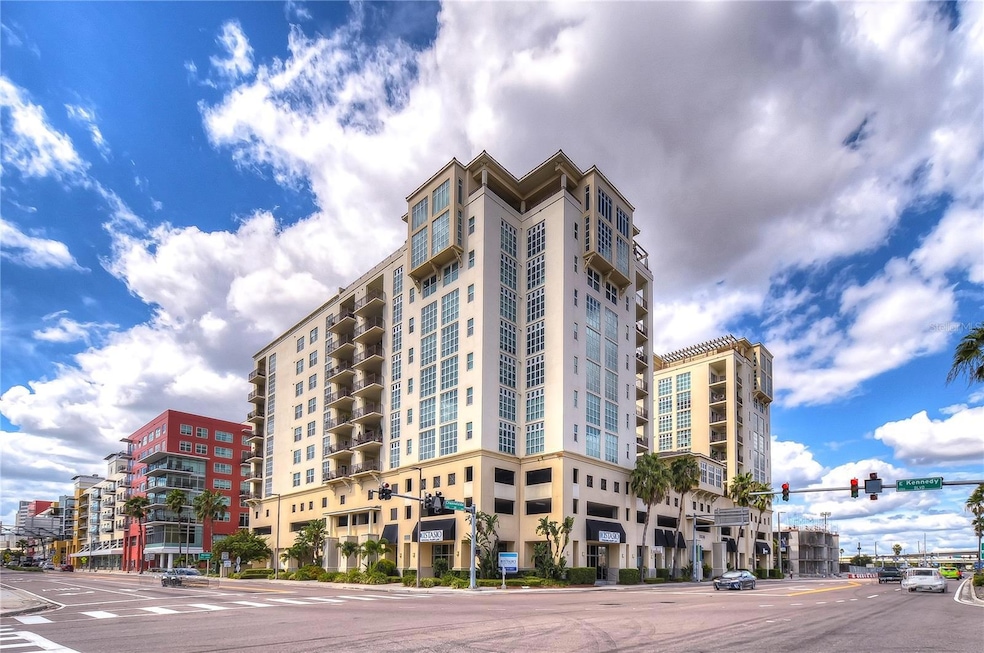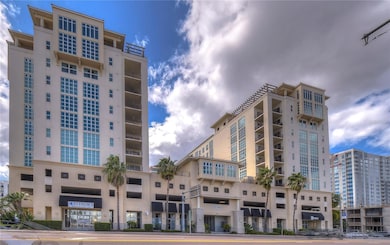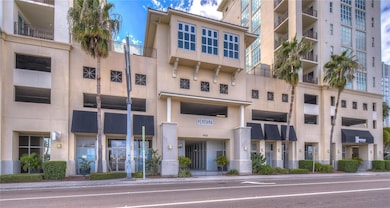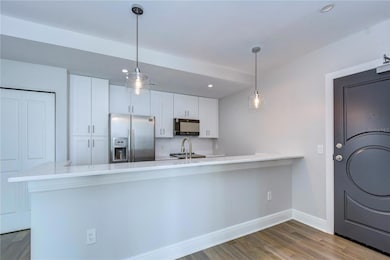The Ventana 1238 E Kennedy Blvd Unit 701 Floor 7 Tampa, FL 33602
Channel District NeighborhoodEstimated payment $4,493/month
Highlights
- Fitness Center
- Open Floorplan
- Great Room
- City View
- Clubhouse
- 2-minute walk to Madison Street Park
About This Home
Welcome home! This newly renovated, contemporary 7th floor, 2/2 condo in the desirable Ventana building is located in the heart of Channelside, offering the ultimate city living experience. As you step inside, you'll immediately notice the thoughtful design of the open floor plan and the Chef's kitchen with a large bar for casual meals or entertaining guests. The kitchen blends seamlessly with the dining and family room area with floor to ceiling windows serving as the backdrop. The unit has been freshly painted throughout, with new quartz countertops in the kitchen and bathrooms, updated cabinets in the kitchen and bathrooms, upgraded kitchen appliances and new luxury vinyl plank flooring. The floor to ceiling windows offer beautiful city views and an abundance of natural light. The master suite is well appointed and spacious, with a luxury bath complete with dual sinks, walk in shower and quartz countertops. The second bedroom can easily function as an office for those who work from home or a guest bedroom with access to the private bathroom. The oversized balcony offers a great spot for your morning cup of coffee or for entertaining friends. Ventana is conveniently located close to the vibrant and popular destinations of Riverwalk, Sparkman Wharf, Water Street, Amalie Arena with shopping and dining conveniently located nearby. Ventana offers first class amenities including an onsite concierge, resort style pool/spa, fitness center, sauna, cabana with outdoor grills and a spacious clubhouse area. Enjoy Channelside living at its best at Ventana and make this your new home. The unit comes with two assigned garage parking spaces as well as a climate-controlled storage unit. Schedule your private showing today!
Listing Agent
PALERMO REAL ESTATE PROF. INC. Brokerage Phone: 813-637-0117 License #3448528 Listed on: 08/16/2025
Property Details
Home Type
- Condominium
Est. Annual Taxes
- $8,643
Year Built
- Built in 2007
HOA Fees
- $903 Monthly HOA Fees
Home Design
- Entry on the 7th floor
- Slab Foundation
- Concrete Roof
- Concrete Siding
Interior Spaces
- 1,218 Sq Ft Home
- Open Floorplan
- Ceiling Fan
- Sliding Doors
- Great Room
- Combination Dining and Living Room
Kitchen
- Range
- Microwave
- Dishwasher
- Disposal
Flooring
- Tile
- Luxury Vinyl Tile
Bedrooms and Bathrooms
- 2 Bedrooms
- Split Bedroom Floorplan
- Walk-In Closet
- 2 Full Bathrooms
Laundry
- Laundry closet
- Dryer
- Washer
Home Security
Parking
- Covered Parking
- Secured Garage or Parking
- Guest Parking
- Assigned Parking
Utilities
- Central Heating and Cooling System
- Electric Water Heater
- High Speed Internet
- Cable TV Available
Additional Features
- South Facing Home
Listing and Financial Details
- Visit Down Payment Resource Website
- Tax Lot 0701S
- Assessor Parcel Number A-19-29-19-9BY-000000-0701S.0
Community Details
Overview
- Association fees include cable TV, pool, insurance, internet, maintenance structure, ground maintenance, security, trash
- Keanna Meek/Condominium Associates Association, Phone Number (813) 221-6940
- Ventana A Condominium Subdivision
- 10-Story Property
Amenities
Recreation
Pet Policy
- 2 Pets Allowed
Security
- Fire and Smoke Detector
- Fire Sprinkler System
Map
About The Ventana
Home Values in the Area
Average Home Value in this Area
Tax History
| Year | Tax Paid | Tax Assessment Tax Assessment Total Assessment is a certain percentage of the fair market value that is determined by local assessors to be the total taxable value of land and additions on the property. | Land | Improvement |
|---|---|---|---|---|
| 2024 | $9,003 | $440,179 | $100 | $440,079 |
| 2023 | $9,023 | $437,853 | $100 | $437,753 |
| 2022 | $5,431 | $309,149 | $0 | $0 |
| 2021 | $5,357 | $300,145 | $0 | $0 |
| 2020 | $5,306 | $296,001 | $0 | $0 |
| 2019 | $5,231 | $289,346 | $100 | $289,246 |
| 2018 | $4,843 | $267,275 | $0 | $0 |
| 2017 | $4,774 | $273,433 | $0 | $0 |
| 2016 | $4,637 | $256,394 | $0 | $0 |
| 2015 | $4,771 | $214,042 | $0 | $0 |
| 2014 | $3,515 | $178,311 | $0 | $0 |
| 2013 | -- | $132,484 | $0 | $0 |
Property History
| Date | Event | Price | List to Sale | Price per Sq Ft | Prior Sale |
|---|---|---|---|---|---|
| 10/29/2025 10/29/25 | Price Changed | $545,000 | 0.0% | $447 / Sq Ft | |
| 10/29/2025 10/29/25 | Price Changed | $3,400 | -2.9% | $3 / Sq Ft | |
| 09/29/2025 09/29/25 | For Rent | $3,500 | 0.0% | -- | |
| 08/16/2025 08/16/25 | For Sale | $555,000 | 0.0% | $456 / Sq Ft | |
| 07/26/2024 07/26/24 | Rented | $3,400 | 0.0% | -- | |
| 06/14/2024 06/14/24 | Price Changed | $3,400 | -2.9% | $3 / Sq Ft | |
| 06/11/2024 06/11/24 | Price Changed | $3,500 | -2.8% | $3 / Sq Ft | |
| 06/04/2024 06/04/24 | For Rent | $3,600 | +5.9% | -- | |
| 03/28/2023 03/28/23 | Rented | $3,400 | 0.0% | -- | |
| 02/24/2023 02/24/23 | For Rent | $3,400 | 0.0% | -- | |
| 06/29/2018 06/29/18 | Sold | $390,500 | +0.2% | $321 / Sq Ft | View Prior Sale |
| 06/03/2018 06/03/18 | Pending | -- | -- | -- | |
| 05/20/2018 05/20/18 | For Sale | $389,900 | +39.3% | $320 / Sq Ft | |
| 07/05/2014 07/05/14 | Off Market | $280,000 | -- | -- | |
| 04/04/2014 04/04/14 | Sold | $280,000 | -5.1% | $230 / Sq Ft | View Prior Sale |
| 02/24/2014 02/24/14 | Pending | -- | -- | -- | |
| 02/16/2014 02/16/14 | For Sale | $295,000 | -- | $242 / Sq Ft |
Purchase History
| Date | Type | Sale Price | Title Company |
|---|---|---|---|
| Quit Claim Deed | -- | None Listed On Document | |
| Warranty Deed | $390,500 | Insured Title Agency Llc | |
| Warranty Deed | $320,000 | Alpha Omega Title Svcs Inc | |
| Warranty Deed | $280,000 | Alpha Omega Title Svcs Inc | |
| Quit Claim Deed | $157,300 | None Available | |
| Special Warranty Deed | $158,000 | New House Title Llc | |
| Trustee Deed | -- | None Available | |
| Interfamily Deed Transfer | -- | None Available | |
| Special Warranty Deed | $325,200 | Dba Realworks Inc |
Mortgage History
| Date | Status | Loan Amount | Loan Type |
|---|---|---|---|
| Previous Owner | $336,074 | VA | |
| Previous Owner | $304,000 | New Conventional | |
| Previous Owner | $252,000 | New Conventional | |
| Previous Owner | $260,148 | Purchase Money Mortgage |
Source: Stellar MLS
MLS Number: TB8418288
APN: A-19-29-19-9BY-000000-0701S.0
- 1238 E Kennedy Blvd Unit 1004
- 1238 E Kennedy Blvd Unit 702
- 1238 E Kennedy Blvd Unit 802
- 1227 E Madison St Unit 902
- 1227 E Madison St Unit 805
- 217 N 12th St Unit 104
- 1208 E Kennedy Blvd Unit 914
- 1208 E Kennedy Blvd Unit 723
- 1208 E Kennedy Blvd Unit 419
- 1208 E Kennedy Blvd Unit 1009
- 1208 E Kennedy Blvd Unit 316
- 1208 E Kennedy Blvd Unit 1011
- 1208 E Kennedy Blvd Unit 831
- 1120 E Kennedy Blvd Unit 318
- 1120 E Kennedy Blvd Unit 619
- 1120 E Kennedy Blvd Unit 724
- 1120 E Kennedy Blvd Unit 1210
- 1120 E Kennedy Blvd Unit 1221
- 1120 E Kennedy Blvd Unit 912
- 1120 E Kennedy Blvd Unit 1212
- 1238 E Kennedy Blvd Unit 802
- 1250 E Madison St
- 1208 E Kennedy Blvd Unit 419
- 1208 E Kennedy Blvd Unit 824
- 1208 E Kennedy Blvd Unit 1121
- 1208 E Kennedy Blvd Unit 517
- 1208 E Kennedy Blvd Unit 1218
- 605 N 12th St Unit ID1312598P
- 605 N 12th St Unit ID1313944P
- 605 N 12th St Unit ID1313961P
- 605 N 12th St Unit ID1312581P
- 605 N 12th St Unit ID1312600P
- 605 N 12th St Unit ID1312582P
- 605 N 12th St Unit ID1312580P
- 1211 E Kennedy Blvd
- 601 N 12th St Unit S1
- 601 N 12th St Unit A10
- 601 N 12th St Unit B4
- 617 N 12th St Unit ID1312554P
- 617 N 12th St Unit ID1312553P







