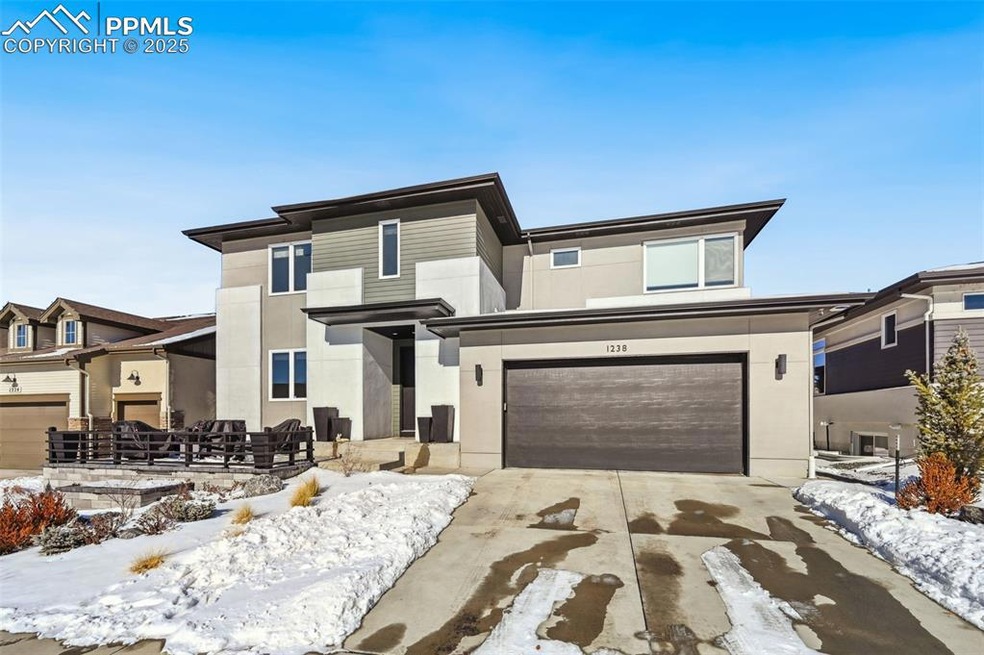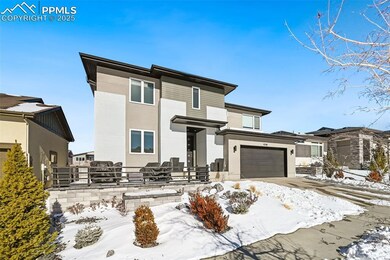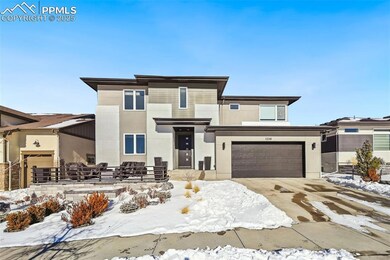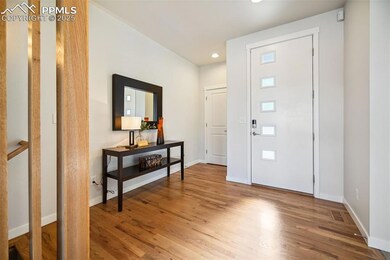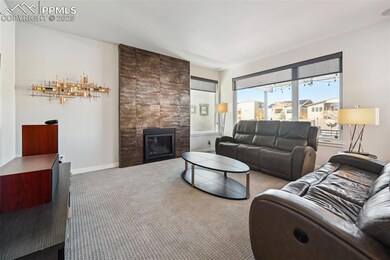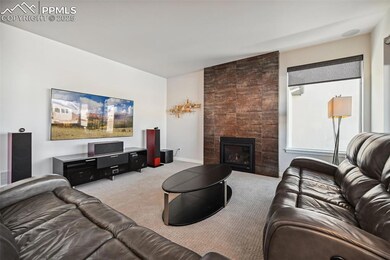
1238 Foothills Farm Way Colorado Springs, CO 80921
Trailridge NeighborhoodHighlights
- Views of Pikes Peak
- Fitness Center
- Clubhouse
- Discovery Canyon Campus Middle School Rated A
- Community Lake
- Property is near a park
About This Home
As of April 2025Modern Luxury Meets Mountain Views! This stunning 2-story home combines style, comfort, and functionality in a highly desirable cul-de-sac location. Featuring a **gourmet kitchen** with double ovens, a gas range, drawer microwave, quartz counters, a spacious island, and a large walk-in pantry, this is a chef’s dream! The great room boasts a cozy gas log fireplace and built-in speakers throughout that extend outdoors for seamless entertaining.
The main level office/bedroom located next to a full bath offers flexibility, while cathedral ceilings and motorized shades flood the home with natural light. Upstairs, find 4 bedrooms, an upper-level laundry room with extra cabinets and a folding counter, and a luxurious master suite with a private deck overlooking breathtaking mountain views. The master bath includes a spa shower with double shower heads, a modern soaking tub, double vanity, and two walk-in closets. The finished basement is an entertainer's haven, with room for workouts, games, movie nights, and a 6th bedroom and bath. The oversized 3-car garage offers extra storage and a service door and concrete walkway leading to the backyard. Outdoors, enjoy the covered patio with a gas line for grilling, front patio with waterfalls and unbeatable views of Pikes Peak and the mountains. With dual furnaces, AC units, newer exterior paint, a tankless hot water heater, and a south-facing driveway for easier winter maintenance, this home is as efficient as it is beautiful. Don’t miss this one-of-a-kind gem—schedule your showing today!
Home Details
Home Type
- Single Family
Est. Annual Taxes
- $5,956
Year Built
- Built in 2016
Lot Details
- 7,200 Sq Ft Lot
- Cul-De-Sac
- Back Yard Fenced
- Landscaped
- Level Lot
HOA Fees
- $125 Monthly HOA Fees
Parking
- 3 Car Attached Garage
- Driveway
Property Views
- Pikes Peak
- Mountain
Home Design
- Shingle Roof
- Stucco
Interior Spaces
- 4,359 Sq Ft Home
- 2-Story Property
- Vaulted Ceiling
- Gas Fireplace
- Six Panel Doors
- Great Room
- Basement Fills Entire Space Under The House
Kitchen
- Double Self-Cleaning Oven
- Plumbed For Gas In Kitchen
- Range Hood
- Microwave
- Dishwasher
- Disposal
Flooring
- Wood
- Carpet
- Ceramic Tile
Bedrooms and Bathrooms
- 6 Bedrooms
- Main Floor Bedroom
Laundry
- Laundry on upper level
- Electric Dryer Hookup
Outdoor Features
- Spring on Lot
- Concrete Porch or Patio
Location
- Property is near a park
Schools
- Da Vinci Academy Elementary School
- Discovery Canyon Middle School
- Discovery Canyon High School
Utilities
- Forced Air Heating and Cooling System
- Heating System Uses Natural Gas
Community Details
Overview
- Association fees include covenant enforcement, trash removal
- Built by Keller Hm Inc
- Glencrest
- Community Lake
Amenities
- Clubhouse
- Community Center
Recreation
- Community Playground
- Fitness Center
- Community Pool
- Park
- Trails
Ownership History
Purchase Details
Home Financials for this Owner
Home Financials are based on the most recent Mortgage that was taken out on this home.Purchase Details
Home Financials for this Owner
Home Financials are based on the most recent Mortgage that was taken out on this home.Purchase Details
Home Financials for this Owner
Home Financials are based on the most recent Mortgage that was taken out on this home.Map
Similar Homes in Colorado Springs, CO
Home Values in the Area
Average Home Value in this Area
Purchase History
| Date | Type | Sale Price | Title Company |
|---|---|---|---|
| Warranty Deed | $995,000 | Stewart Title | |
| Special Warranty Deed | $549,362 | Land Title Guarantee | |
| Special Warranty Deed | $368,873 | Land Title Guarantee | |
| Warranty Deed | $95,000 | Land Title Guarantee Co |
Mortgage History
| Date | Status | Loan Amount | Loan Type |
|---|---|---|---|
| Open | $945,250 | New Conventional | |
| Previous Owner | $50,000 | Credit Line Revolving | |
| Previous Owner | $417,000 | New Conventional | |
| Previous Owner | $304,435 | Construction | |
| Closed | $0 | Unknown |
Property History
| Date | Event | Price | Change | Sq Ft Price |
|---|---|---|---|---|
| 04/04/2025 04/04/25 | Sold | $995,000 | 0.0% | $228 / Sq Ft |
| 03/08/2025 03/08/25 | Pending | -- | -- | -- |
| 02/26/2025 02/26/25 | For Sale | $995,000 | 0.0% | $228 / Sq Ft |
| 02/12/2025 02/12/25 | Off Market | $995,000 | -- | -- |
| 01/11/2025 01/11/25 | For Sale | $995,000 | -- | $228 / Sq Ft |
Tax History
| Year | Tax Paid | Tax Assessment Tax Assessment Total Assessment is a certain percentage of the fair market value that is determined by local assessors to be the total taxable value of land and additions on the property. | Land | Improvement |
|---|---|---|---|---|
| 2024 | $5,956 | $57,480 | $9,650 | $47,830 |
| 2022 | $4,795 | $43,220 | $8,440 | $34,780 |
| 2021 | $5,110 | $44,460 | $8,680 | $35,780 |
| 2020 | $5,262 | $43,760 | $8,020 | $35,740 |
| 2019 | $4,686 | $39,250 | $8,020 | $31,230 |
| 2018 | $4,753 | $39,490 | $6,470 | $33,020 |
| 2017 | $4,723 | $39,490 | $6,470 | $33,020 |
| 2016 | $1,954 | $15,720 | $15,720 | $0 |
| 2015 | $252 | $2,030 | $2,030 | $0 |
Source: Pikes Peak REALTOR® Services
MLS Number: 2406711
APN: 62173-04-007
- 11644 Spectacular Bid Cir
- 1118 Seabiscuit Dr
- 11721 Spectacular Bid Cir
- 1474 Promontory Bluff View
- 11599 Silver Charm Way
- 1315 Promontory Crest View
- 1323 Promontory Bluff View
- 1364 Sunshine Valley Way
- 11314 Modern Meadow Loop
- 11229 Modern Meadow Loop
- 1230 Kelso Place
- 1117 Barbaro Terrace
- 1613 Lily Lake Dr
- 11985 Hanging Valley Way
- 1099 Kelso Place
- 1319 Lily Lake Dr
- 11574 Wildwood Ridge Dr
- 12272 Monarchos Ln
- 11536 Black Maple Ln
- 11434 Wildwood Ridge Dr
