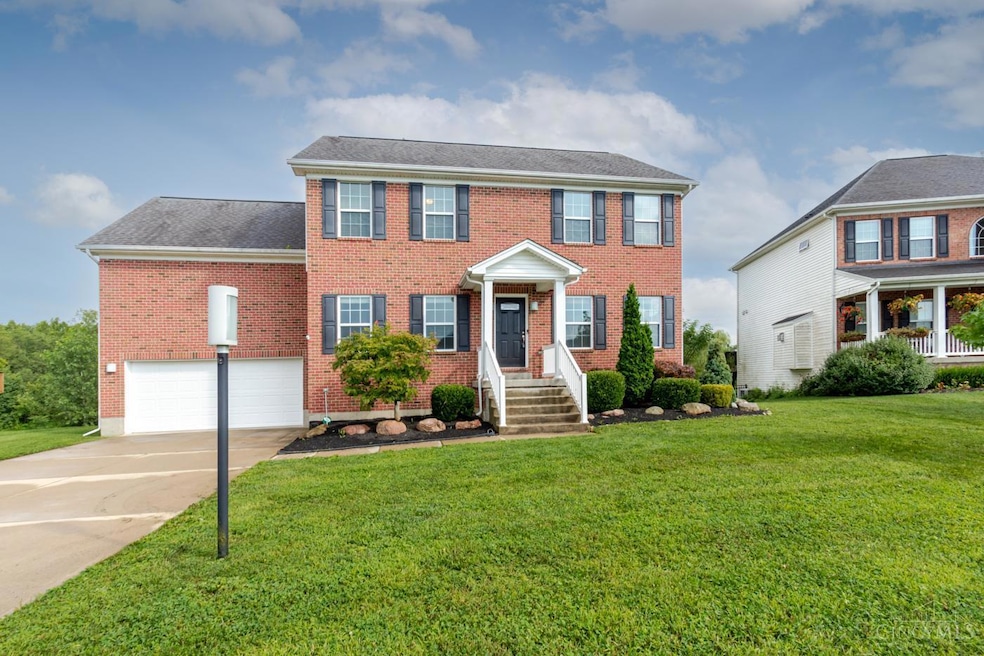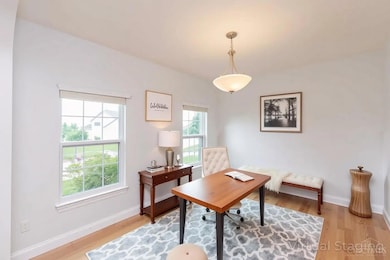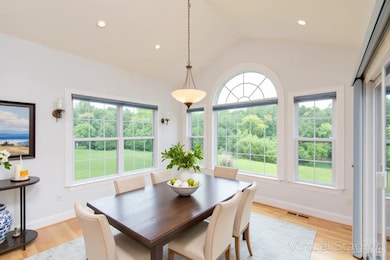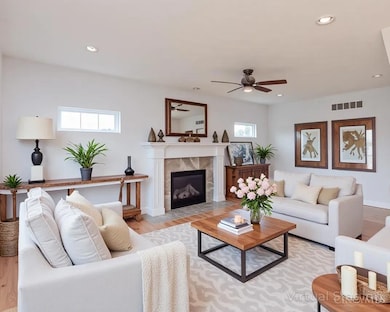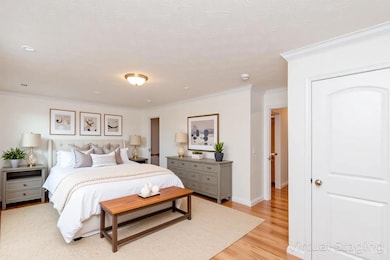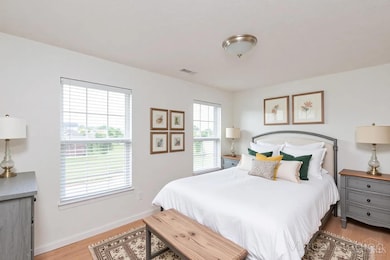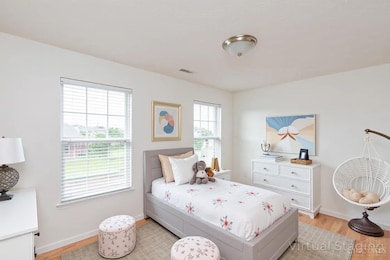
1238 Freedom Point Beaver Creek, OH 45434
Estimated payment $3,782/month
Highlights
- Guest Suite with Kitchen
- Lake View
- Deck
- Trebein Elementary School Rated A
- Colonial Architecture
- Cathedral Ceiling
About This Home
Where elegance meets exceptional living this 5 bedroom, 4 bath brick home in Hunters Ridge offers 3,505 sq. ft. and sweeping views of a lovely pond beside a nature preserve. The main level showcases solid oak floors, arched entries, custom moldings, and a Family Room with gas fireplace. The gourmet kitchen features granite, travertine backsplash, maple soft-close cabinets, stainless appliances, and a counter bar, while the breakfast room's cathedral ceiling and wall of windows open to a deck overlooking the lake. Upstairs, the primary suite offers a whirlpool tub, tiled shower, and a remarkable walk-in closet. The walkout lower level, ideal for multigenerational living or guests, adds a 5th bedroom, full bath, and kitchen. A 2-car garage with loft storage completes this refined home near parks and bike paths.
Home Details
Home Type
- Single Family
Est. Annual Taxes
- $10,140
Year Built
- Built in 2014
Lot Details
- 0.34 Acre Lot
- Level Lot
HOA Fees
- $17 Monthly HOA Fees
Parking
- 2 Car Attached Garage
- Front Facing Garage
- Garage Door Opener
- Driveway
Home Design
- Colonial Architecture
- Brick Exterior Construction
- Poured Concrete
- Shingle Roof
- Vinyl Siding
- Radon Mitigation System
Interior Spaces
- 3,505 Sq Ft Home
- 2-Story Property
- Cathedral Ceiling
- Ceiling Fan
- Gas Fireplace
- Double Hung Windows
- Family Room with Fireplace
- Lake Views
- Fire and Smoke Detector
Kitchen
- Breakfast Bar
- Oven or Range
- Dishwasher
- Solid Wood Cabinet
Flooring
- Wood
- Vinyl
Bedrooms and Bathrooms
- 5 Bedrooms
- Guest Suite with Kitchen
- Walk-In Closet
- Dual Vanity Sinks in Primary Bathroom
- Jetted Tub in Primary Bathroom
- Soaking Tub
Finished Basement
- Walk-Out Basement
- Basement Fills Entire Space Under The House
Outdoor Features
- Deck
Utilities
- Forced Air Heating and Cooling System
- Heating System Uses Gas
- Gas Water Heater
- Water Softener
- Cable TV Available
Community Details
- Association fees include association dues, play area
Map
Home Values in the Area
Average Home Value in this Area
Tax History
| Year | Tax Paid | Tax Assessment Tax Assessment Total Assessment is a certain percentage of the fair market value that is determined by local assessors to be the total taxable value of land and additions on the property. | Land | Improvement |
|---|---|---|---|---|
| 2024 | $10,140 | $155,310 | $30,950 | $124,360 |
| 2023 | $10,140 | $155,310 | $30,950 | $124,360 |
| 2022 | $9,135 | $123,520 | $23,800 | $99,720 |
| 2021 | $8,950 | $123,520 | $23,800 | $99,720 |
| 2020 | $9,017 | $123,520 | $23,800 | $99,720 |
| 2019 | $7,763 | $96,910 | $26,390 | $70,520 |
| 2018 | $6,853 | $96,910 | $26,390 | $70,520 |
| 2017 | $6,736 | $96,910 | $26,390 | $70,520 |
| 2016 | $7,060 | $96,910 | $26,390 | $70,520 |
| 2015 | $7,179 | $96,910 | $26,390 | $70,520 |
| 2014 | $567 | $15,510 | $15,510 | $0 |
Property History
| Date | Event | Price | List to Sale | Price per Sq Ft |
|---|---|---|---|---|
| 09/19/2025 09/19/25 | Price Changed | $554,000 | -0.9% | $158 / Sq Ft |
| 08/21/2025 08/21/25 | Price Changed | $559,000 | -1.8% | $159 / Sq Ft |
| 08/08/2025 08/08/25 | Price Changed | $569,000 | -1.7% | $162 / Sq Ft |
| 08/08/2025 08/08/25 | For Sale | $579,000 | -- | $165 / Sq Ft |
Purchase History
| Date | Type | Sale Price | Title Company |
|---|---|---|---|
| Fiduciary Deed | $400,000 | None Available | |
| Interfamily Deed Transfer | -- | Attorney | |
| Warranty Deed | $310,500 | Hallmark Title | |
| Warranty Deed | -- | Hallmark Title |
Mortgage History
| Date | Status | Loan Amount | Loan Type |
|---|---|---|---|
| Open | $414,400 | VA | |
| Previous Owner | $160,000 | Adjustable Rate Mortgage/ARM |
About the Listing Agent

Andrew has been recognized as an industry leader by the country’s top real estate brands, publications, and trade organizations. The Wall Street Journal have recently ranked AG&A as one of the top two hundred real estate teams in the country and has earned top honors from RE/MAX, GMAC Real Estate, Better Homes and Gardens, eXp Realty, & The National Association of Expert Advisors. Known for our outstanding marketing, our AG&A brand has been featured on TruTV, NBC, CBS, ABC, and Fox affiliates.
Andrew's Other Listings
Source: MLS of Greater Cincinnati (CincyMLS)
MLS Number: 1850996
APN: B42-0005-0023-0-0157-00
- 2073 Lincolnshire Dr
- 1535 Stretch Dr
- 895 Alpha Rd
- 2410 Christalee Dr
- 2282 Whitey Marshall Dr
- 1121 Westover Rd
- 1247 Homestead Dr
- 2162 Sulky Trail
- 2331 Eastwind Dr
- 1590 Windham Ln
- 1589 Stonebury Ct
- 2507 Obetz Dr
- 1382 Prestonwood Ct S
- 1957 John Bull W
- 2570 Mardella Dr
- Torino II Plan at The Courtyards at Stonehill Village
- Palazzo Plan at The Courtyards at Stonehill Village
- Promenade III Plan at The Courtyards at Stonehill Village
- Portico Plan at The Courtyards at Stonehill Village
- Verona Plan at The Courtyards at Stonehill Village
- 2177 Bandit Trail
- 1400 Parkman Place Unit 1406
- 1075 Meadow Dr
- 769 Hilltop Rd
- 1130 Cymar Dr E
- 337 Honey Jane Dr
- 1615 N Fairfield Rd
- 2436 Sherbourne Way
- 1285 Wallaby Dr
- 2435 Forest Oaks Dr
- 3168 Clubhouse Dr
- 3712 E Patterson Rd
- 1600 Deer Creek Dr
- 3044 Westminster Dr Unit 310
- 2475 Lillian Ln
- 3127 Alexander Place Unit 205
- 3126 Alexander Place Unit 104
- 3724 Aftonshire Dr
- 2650 Netherland Dr Unit 104
- 2147 Granada Dr
