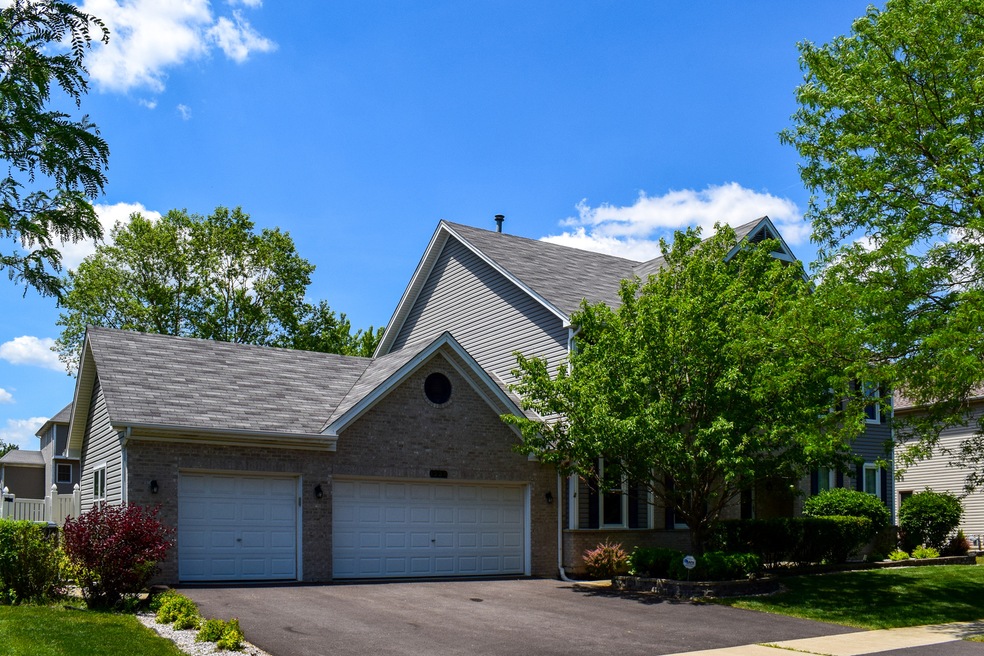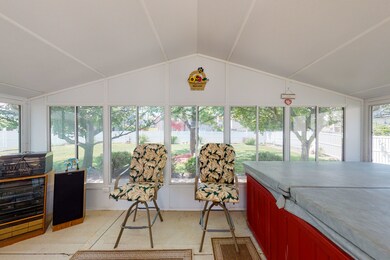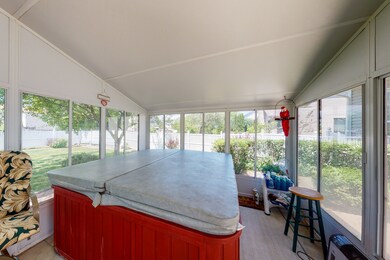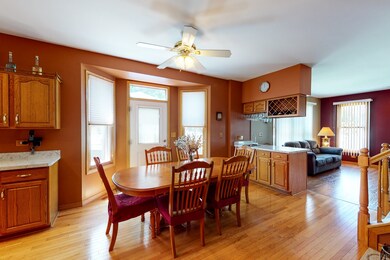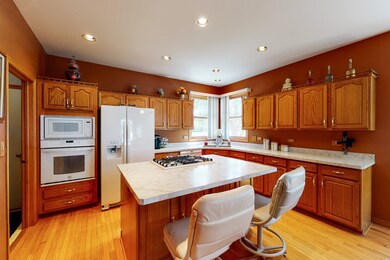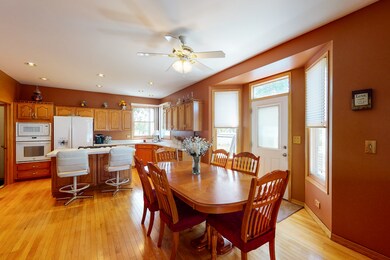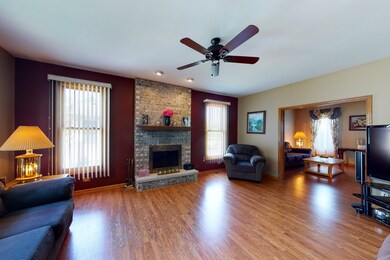
1238 Hancock St Carol Stream, IL 60188
Estimated Value: $542,000 - $691,000
Highlights
- Spa
- Family Room with Fireplace
- Vaulted Ceiling
- Cloverdale Elementary School Rated A-
- Recreation Room
- Wood Flooring
About This Home
As of July 2021Don't miss it! This Rushmore model is going to amaze you with the amount of space it offers and some unexpected surprises. Huge foyer welcomes you home. Separate dining room is ready for your family dinners. Living room opens through french doors to family room with fireplace + wet bar. Open concept adjoins kitchen with breakfast bar, large table space in extended bay that opens to yard. Bonus space just outside kitchen is 22x12, 3 season room with hot tab that stays with the house! Imagine the summer nights and warm breezes with friends in this extra room. Winter nights in the hot tub are totally possible too! 2nd floor features a HUGE oversized master bedroom w/master bath including separate shower/double sink/jetted tub. Great space on landing/loft for an office, 3 large bedrooms round out this level. Don't miss the full finished basement with full bath large spaces waiting for your ideas and a room that could be a great office/yoga space etc. Fenced yard, underground sprinkler system, 3 car garage, alarm system and custom brick mailbox. So much to see, so much to love. SEe this one today, before it's too late.
Last Agent to Sell the Property
Keller Williams Realty Ptnr,LL License #471010653 Listed on: 06/10/2021

Home Details
Home Type
- Single Family
Est. Annual Taxes
- $13,869
Year Built
- Built in 1997
Lot Details
- 0.28 Acre Lot
- Lot Dimensions are 90x134
- Fenced Yard
- Paved or Partially Paved Lot
Parking
- 3 Car Attached Garage
- Garage Transmitter
- Garage Door Opener
- Parking Included in Price
Home Design
- Brick Exterior Construction
Interior Spaces
- 4,203 Sq Ft Home
- 2-Story Property
- Wet Bar
- Vaulted Ceiling
- Ceiling Fan
- Entrance Foyer
- Family Room with Fireplace
- 2 Fireplaces
- Formal Dining Room
- Home Office
- Recreation Room
- Loft
- Sun or Florida Room
Kitchen
- Breakfast Bar
- Built-In Oven
- Gas Cooktop
- Microwave
- Dishwasher
- Disposal
Flooring
- Wood
- Laminate
Bedrooms and Bathrooms
- 4 Bedrooms
- 4 Potential Bedrooms
- Walk-In Closet
- Dual Sinks
- Whirlpool Bathtub
- Separate Shower
Laundry
- Laundry on main level
- Dryer
- Washer
Finished Basement
- Basement Fills Entire Space Under The House
- Sump Pump
- Fireplace in Basement
- Finished Basement Bathroom
Home Security
- Storm Screens
- Carbon Monoxide Detectors
Outdoor Features
- Spa
- Patio
Schools
- Cloverdale Elementary School
- Stratford Middle School
- Glenbard North High School
Utilities
- Forced Air Heating and Cooling System
- Heating System Uses Natural Gas
- Lake Michigan Water
Community Details
- Rushmore
Listing and Financial Details
- Homeowner Tax Exemptions
Ownership History
Purchase Details
Home Financials for this Owner
Home Financials are based on the most recent Mortgage that was taken out on this home.Purchase Details
Home Financials for this Owner
Home Financials are based on the most recent Mortgage that was taken out on this home.Similar Homes in Carol Stream, IL
Home Values in the Area
Average Home Value in this Area
Purchase History
| Date | Buyer | Sale Price | Title Company |
|---|---|---|---|
| Cabral Rebeca | $500,000 | Chicago Title | |
| Kidawa Leonard J | $301,500 | -- |
Mortgage History
| Date | Status | Borrower | Loan Amount |
|---|---|---|---|
| Open | Cabral Rebeca | $300,000 | |
| Previous Owner | Kidawa Leonard J | $322,200 | |
| Previous Owner | Kidawa Leonard J | $348,500 | |
| Previous Owner | Kidawa Leonard J | $252,000 | |
| Previous Owner | Kidawa Leonard J | $25,000 | |
| Previous Owner | Kidawa Leonard J | $268,500 | |
| Previous Owner | Kidawa Leonard J | $240,880 |
Property History
| Date | Event | Price | Change | Sq Ft Price |
|---|---|---|---|---|
| 07/23/2021 07/23/21 | Sold | $500,000 | -2.0% | $119 / Sq Ft |
| 06/13/2021 06/13/21 | Pending | -- | -- | -- |
| 06/10/2021 06/10/21 | For Sale | $510,000 | -- | $121 / Sq Ft |
Tax History Compared to Growth
Tax History
| Year | Tax Paid | Tax Assessment Tax Assessment Total Assessment is a certain percentage of the fair market value that is determined by local assessors to be the total taxable value of land and additions on the property. | Land | Improvement |
|---|---|---|---|---|
| 2023 | $15,055 | $176,490 | $30,080 | $146,410 |
| 2022 | $15,182 | $170,570 | $29,070 | $141,500 |
| 2021 | $14,091 | $157,690 | $27,620 | $130,070 |
| 2020 | $13,869 | $153,850 | $26,950 | $126,900 |
| 2019 | $13,356 | $147,850 | $25,900 | $121,950 |
| 2018 | $12,254 | $137,900 | $24,150 | $113,750 |
| 2017 | $13,887 | $151,720 | $26,570 | $125,150 |
| 2016 | $13,188 | $140,420 | $24,590 | $115,830 |
| 2015 | $12,922 | $131,040 | $22,950 | $108,090 |
| 2014 | $12,188 | $121,790 | $20,070 | $101,720 |
| 2013 | $12,240 | $125,960 | $20,760 | $105,200 |
Agents Affiliated with this Home
-
Joe Marella

Seller's Agent in 2021
Joe Marella
Keller Williams Realty Ptnr,LL
(847) 224-9635
2 in this area
141 Total Sales
-
Jean Marella

Seller Co-Listing Agent in 2021
Jean Marella
Keller Williams Realty Ptnr,LL
(847) 224-9636
1 in this area
127 Total Sales
-
Henri Vasquez

Buyer's Agent in 2021
Henri Vasquez
House Select Realty, Inc.
(630) 606-3344
10 in this area
107 Total Sales
Map
Source: Midwest Real Estate Data (MRED)
MLS Number: 11113882
APN: 02-20-307-014
- 372 Dublin Ct Unit 183
- 1149 Bradbury Cir
- 454 Kilkenny Ct Unit 88
- 1294 Donegal Ct Unit 1294
- 398 Stonewood Cir
- 375 Hunter Dr
- 288 Old Gary Ave
- 286 Old Gary Ave
- 525 Burke Dr
- 315 Canyon Trail
- 26W241 Lies Rd
- 000 Gary Ave
- 500 Muscovy Ln
- 1325 Dory Cir S
- 611 Kingsbridge Dr Unit 10A
- 1380 Merrimac Ln N
- 3724 Monitor Dr
- 230 Klein Creek Ct Unit A
- 324 Klein Creek Ct Unit A
- 828 Huron Ct
- 1238 Hancock St
- 1250 Hancock St
- 1226 Hancock St
- 1237 Mccormick St
- 1249 Mccormick St
- 1225 Mccormick St
- 1214 Hancock St
- 1262 Hancock St
- 1237 Hancock St
- 1249 Hancock St
- 1225 Hancock St
- 1213 Mccormick St
- 1261 Mccormick St
- 1254 Adler Ln
- 1202 Hancock St
- 1213 Hancock St
- 1236 Burnham St
- 1238 Mccormick St
- 1248 Burnham St
- 1248 Adler Ln
