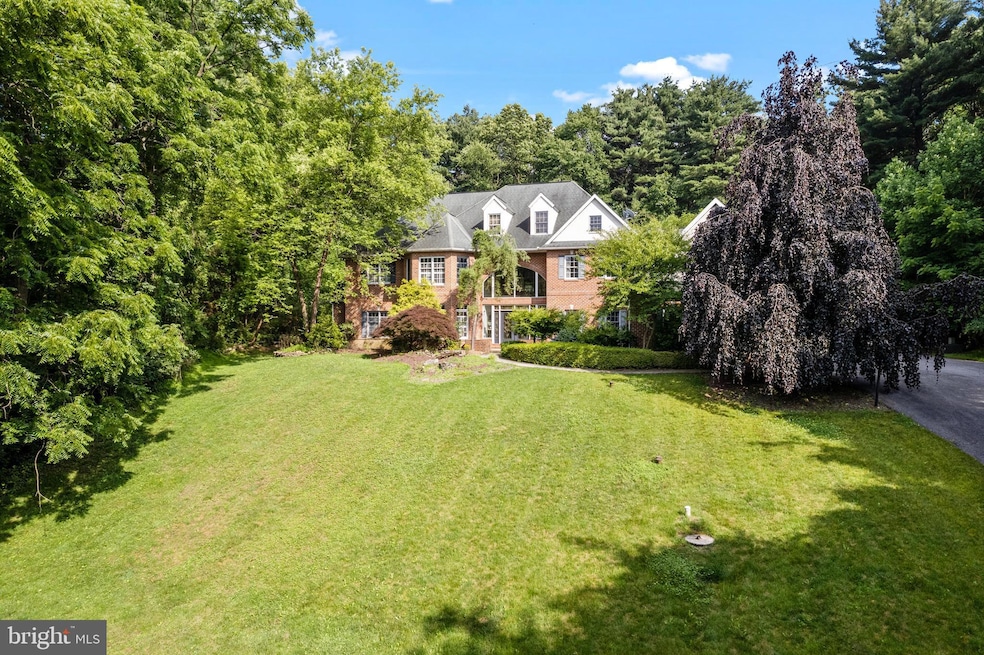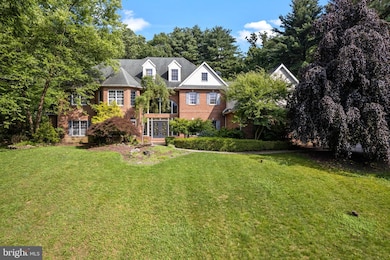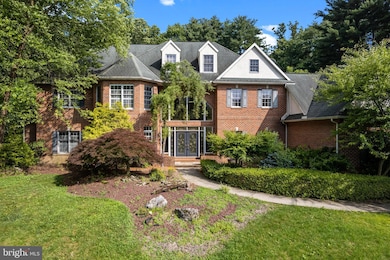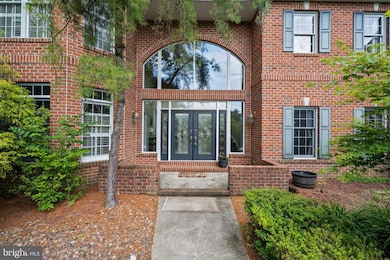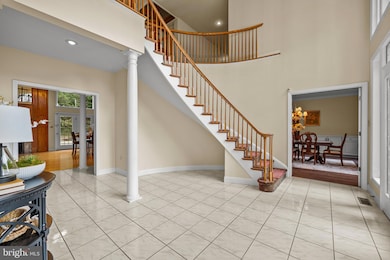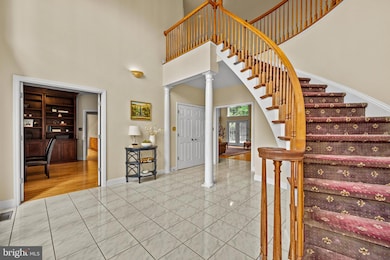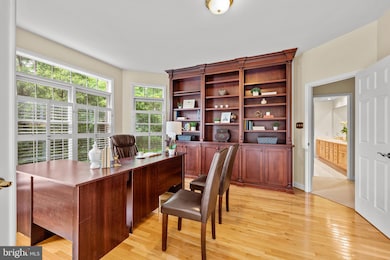1238 Hunters Rd Mohnton, PA 19540
Highlights
- Very Popular Property
- Eat-In Gourmet Kitchen
- Curved or Spiral Staircase
- Private Pool
- Open Floorplan
- Colonial Architecture
About This Home
Privacy abounds in this fabulous custom built all brick 3-story with 6 bedrooms and 6 full bathrooms plus 1 half bath situated on a gorgeous 3.11 acre wooded lot. Stained glass double door entry greets you as you enter the massive 2-story foyer with curved staircase, tile flooring and large paladin windows. To the right is the formal dining room with built-ins, crown molding and chair rail and wood floors. To the left of the foyer sits a very spacious, private office or living room with plantation shutters, hardwood flooring and large cabinet. There is an amazing 2-story family room with hardwood flooring, large paladin windows for tons of natural light, beautiful wall accent around the fireplace, overlook from 2nd floor and access to the rear patio and pool. There is enough room for a dining area as well, or separate seating area. This stunning kitchen will be a delight to cook in with a beamed, vaulted ceiling, marble countertops and tile backsplash and double tiered granite center island with seating, commercial grade range and all appliances remain. The main level holds a huge primary ensuite which is adorned with a beautiful corner fireplace, crown molding and chair rail, spacious walk-in closet and very large bathroom with a double vanity, recessed lighting, whirlpool tub and stall shower. The laundry/mud room has tile flooring and tons of cabinet space, as well as a sink and there is a powder room on this level as well. As you head upstairs, you are greeted with amazing views from the overlook into the family room. The 2nd floor primary suite is quite spacious and has carpet, a large window seat, it’s own walk-in closet and large bath with whirlpool tub and stall shower. The 3rd bedroom has cathedral ceilings and comes with it’s own bathroom with tub/shower combo. The fourth bedroom has a very large double door closet and it’s own bathroom with tub/shower combo. Bedroom 5 also has cathedral ceilings, a large double door closet and it’s own bath with a large shower stall. Bedroom 6 also has a bathroom with a tub/shower combo. A very unique spiral staircase leads you up to the 3rd level of this amazing home and has a large loft area and closet. The lower level is complete with a large rec room area, which would be a great home theater, wet bar, another large area which would make a great game room, as well as a 7th possible bedroom and a full bath. The rear of the home will be your entertainment with a huge in-ground pool and large patio area, perfect for grilling on those hot summer days. There is a 3-car attached, oversized garage, mature landscaping and convenient location with easy access to Lancaster, Philadelphia and major highways. You've got to see this one!!
Home Details
Home Type
- Single Family
Est. Annual Taxes
- $7,364
Year Built
- Built in 1995
Lot Details
- 3.11 Acre Lot
- Rural Setting
- North Facing Home
- Landscaped
- Private Lot
- Secluded Lot
- Premium Lot
- Back, Front, and Side Yard
- Property is in very good condition
- Property is zoned AG
Parking
- 3 Car Direct Access Garage
- Side Facing Garage
- Garage Door Opener
- Driveway
Home Design
- Colonial Architecture
- Brick Exterior Construction
- Permanent Foundation
- Pitched Roof
- Shingle Roof
- Vinyl Siding
Interior Spaces
- Property has 3 Levels
- Open Floorplan
- Partially Furnished
- Curved or Spiral Staircase
- Built-In Features
- Chair Railings
- Crown Molding
- Beamed Ceilings
- Cathedral Ceiling
- Ceiling Fan
- Recessed Lighting
- 2 Fireplaces
- Wood Burning Fireplace
- Marble Fireplace
- Brick Fireplace
- Gas Fireplace
- Double Pane Windows
- Insulated Windows
- Bay Window
- French Doors
- Insulated Doors
- Mud Room
- Entrance Foyer
- Great Room
- Family Room Off Kitchen
- Sitting Room
- Formal Dining Room
- Den
- Recreation Room
- Loft
- Attic Fan
- Flood Lights
- Laundry on main level
- Finished Basement
Kitchen
- Eat-In Gourmet Kitchen
- Breakfast Area or Nook
- Butlers Pantry
- Gas Oven or Range
- Range Hood
- Dishwasher
- Kitchen Island
- Upgraded Countertops
Flooring
- Wood
- Carpet
- Marble
- Tile or Brick
Bedrooms and Bathrooms
- En-Suite Primary Bedroom
- En-Suite Bathroom
- Walk-In Closet
- Whirlpool Bathtub
- Bathtub with Shower
- Walk-in Shower
Outdoor Features
- Private Pool
- Exterior Lighting
Schools
- Governor Mifflin High School
Utilities
- Forced Air Heating and Cooling System
- 200+ Amp Service
- 60 Gallon+ Propane Water Heater
- Well
- On Site Septic
- Phone Available
- Cable TV Available
Listing and Financial Details
- Residential Lease
- Security Deposit $5,500
- Tenant pays for cable TV, cooking fuel, electricity, gas, heat, hot water, lawn/tree/shrub care, sewer, snow removal, trash removal, water, all utilities
- The owner pays for real estate taxes
- No Smoking Allowed
- 24-Month Min and 36-Month Max Lease Term
- Available 7/16/25
- $55 Application Fee
- Assessor Parcel Number 39-4384-04-83-4026
Community Details
Overview
- No Home Owners Association
Pet Policy
- No Pets Allowed
Map
Source: Bright MLS
MLS Number: PABK2060114
APN: 39-4384-04-83-4026
- 270 Gouglersville Rd
- 45 Scarlet Ln
- 4258 New Holland Rd
- 27 Hoover Ln
- 5 Charcoal Ln
- 159 Rudloff Ln
- 1608 Old Lancaster Pike
- 94 Pennypacker Rd
- 2361 Welsh Rd
- 154 Woodland Ave
- 402 W Summit St
- 70 Chestnut St
- 2 Forest Rd
- 42 Reed St
- 5024 Chelsea Dr
- 21 W Summit St
- 71 E Wyomissing Ave
- 3 Arbor Rd
- 217 N Church St
- 153 E Wyomissing Ave
- 10 Maplewood Ave Unit 5A
- 135 Grandview Dr
- 47 S Sterley St Unit Rear
- 12 W Lancaster Ave Unit 1
- 8 Philadelphia Ave
- 8 Philadelphia Ave
- 1342 W Wyomissing Ct
- 2815 Wyoming Dr
- 384 Oneida Dr
- 803 Fritz Ave
- 1334 Reading Rd
- 1334 Reading Rd
- 1334 Reading Rd
- 1545 Cortland Ave Unit Rear
- 1545 Cortland Ave Unit 1st Front
- 1601 James St
- 201 James St
- 125 Medinah Dr
- 1401 Pershing Blvd
- 49 Winged Foot Dr
