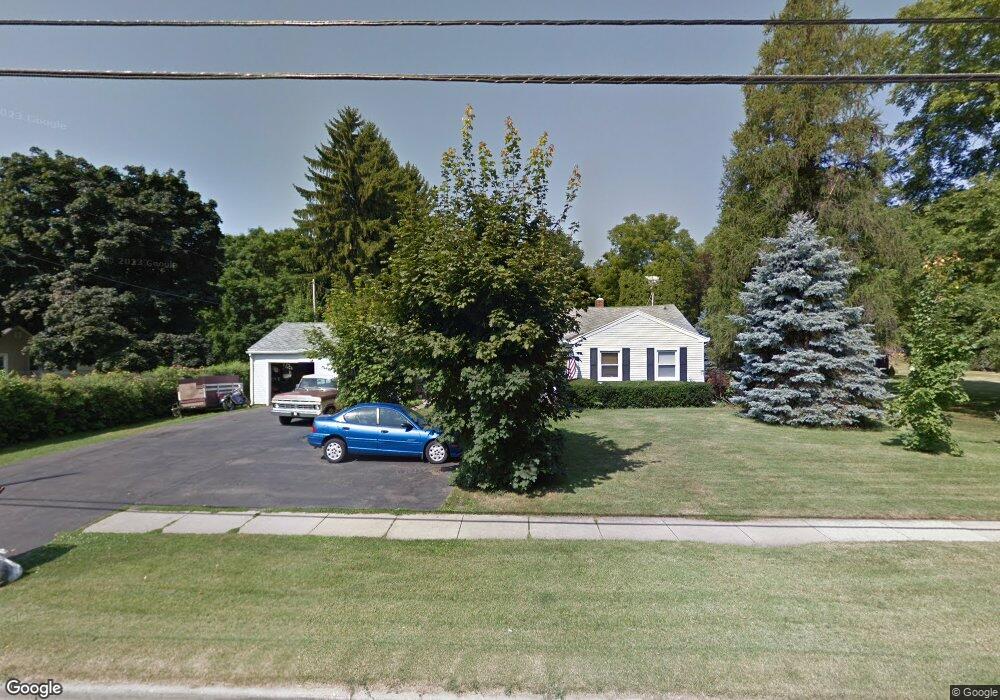1238 Jenne St Grand Ledge, MI 48837
Estimated Value: $228,000 - $256,325
3
Beds
2
Baths
1,256
Sq Ft
$194/Sq Ft
Est. Value
About This Home
This home is located at 1238 Jenne St, Grand Ledge, MI 48837 and is currently estimated at $243,831, approximately $194 per square foot. 1238 Jenne St is a home located in Eaton County with nearby schools including Beagle Middle School, Leon W. Hayes Middle School, and Grand Ledge High School.
Ownership History
Date
Name
Owned For
Owner Type
Purchase Details
Closed on
May 24, 2018
Sold by
Gallimore Brian K and Gallimore Rachel R
Bought by
Gallimore Brian K and Gallimore Rachel R
Current Estimated Value
Purchase Details
Closed on
Apr 8, 2005
Sold by
Robinson Virginia A
Bought by
Gallimore Brian K and Gallimore Rachel R
Home Financials for this Owner
Home Financials are based on the most recent Mortgage that was taken out on this home.
Original Mortgage
$123,920
Outstanding Balance
$64,404
Interest Rate
5.89%
Mortgage Type
Fannie Mae Freddie Mac
Estimated Equity
$179,427
Create a Home Valuation Report for This Property
The Home Valuation Report is an in-depth analysis detailing your home's value as well as a comparison with similar homes in the area
Home Values in the Area
Average Home Value in this Area
Purchase History
| Date | Buyer | Sale Price | Title Company |
|---|---|---|---|
| Gallimore Brian K | -- | None Available | |
| Gallimore Brian K | $154,900 | Trans |
Source: Public Records
Mortgage History
| Date | Status | Borrower | Loan Amount |
|---|---|---|---|
| Open | Gallimore Brian K | $123,920 |
Source: Public Records
Tax History Compared to Growth
Tax History
| Year | Tax Paid | Tax Assessment Tax Assessment Total Assessment is a certain percentage of the fair market value that is determined by local assessors to be the total taxable value of land and additions on the property. | Land | Improvement |
|---|---|---|---|---|
| 2025 | $4,245 | $114,200 | $0 | $0 |
| 2024 | $2,759 | $106,900 | $0 | $0 |
| 2023 | $2,591 | $100,700 | $0 | $0 |
| 2022 | $3,793 | $93,900 | $0 | $0 |
| 2021 | $3,639 | $88,000 | $0 | $0 |
| 2020 | $3,596 | $85,200 | $0 | $0 |
| 2019 | $3,397 | $81,125 | $0 | $0 |
| 2018 | $3,111 | $75,400 | $0 | $0 |
| 2017 | $3,047 | $74,600 | $0 | $0 |
| 2016 | $2,232 | $71,800 | $0 | $0 |
| 2015 | -- | $70,600 | $0 | $0 |
| 2014 | -- | $68,000 | $0 | $0 |
| 2013 | -- | $68,100 | $0 | $0 |
Source: Public Records
Map
Nearby Homes
- 1118 Pine St
- 11954 E Andre Dr
- 11830 Shady Pines Dr
- 11723 W Andre Dr
- 715 Fieldview Dr
- 708 Fieldview Dr
- 1023 E Colonial Park Dr
- 840 Belknap St
- 911 Belknap St
- 321 Lamson St
- The Maplewood Plan at Fieldstone Farms - Fieldstone Farm
- The Madison Plan at Fieldstone Farms - Fieldstone Farm
- The Windsor Plan at Fieldstone Farms - Fieldstone Farm
- The Woodbury Plan at Fieldstone Farms - Fieldstone Farm
- The Waverly Plan at Fieldstone Farms - Fieldstone Farm
- The Newcastle Plan at Fieldstone Farms - Fieldstone Farm
- The Manchester Plan at Fieldstone Farms - Fieldstone Farm
- The Nantucket Plan at Fieldstone Farms - Fieldstone Farm
- The Maxwell Plan at Fieldstone Farms - Fieldstone Farm
- The Westwood Plan at Fieldstone Farms - Fieldstone Farm
