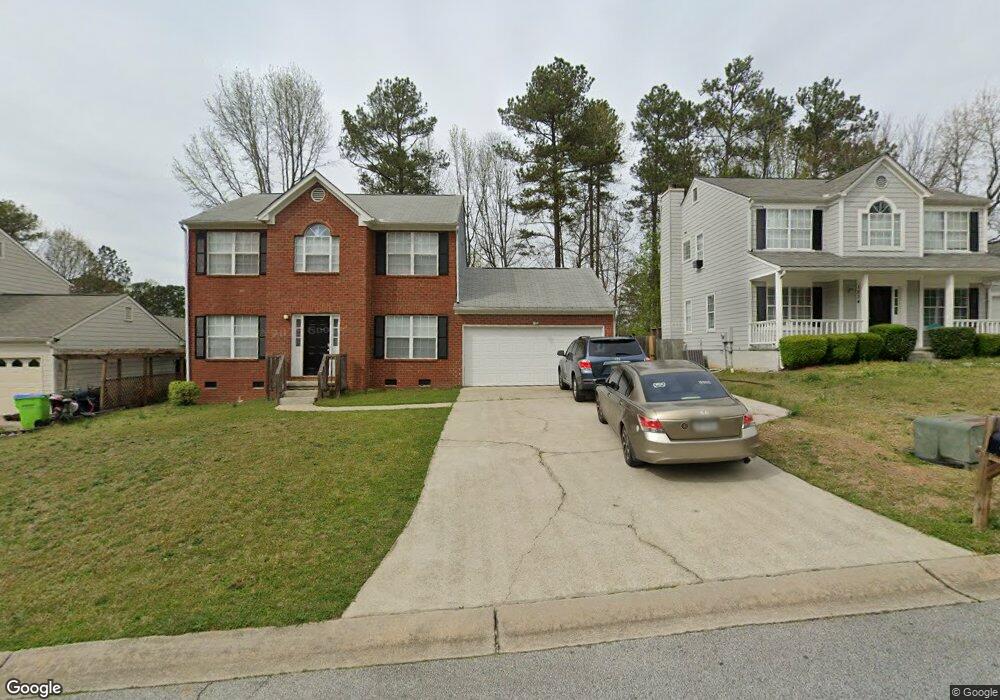1238 Ling Way Austell, GA 30168
Estimated Value: $289,000 - $346,000
4
Beds
3
Baths
1,856
Sq Ft
$172/Sq Ft
Est. Value
About This Home
This home is located at 1238 Ling Way, Austell, GA 30168 and is currently estimated at $318,315, approximately $171 per square foot. 1238 Ling Way is a home located in Cobb County with nearby schools including Bryant Elementary School, Lindley Middle School, and Pebblebrook High School.
Ownership History
Date
Name
Owned For
Owner Type
Purchase Details
Closed on
Aug 5, 2021
Sold by
Progress Atlanta Llc
Bought by
Progress Residential Borrower 17 Llc
Current Estimated Value
Purchase Details
Closed on
Feb 12, 2021
Sold by
Op Spe Tpa1 Llc
Bought by
Progess Atlanta Llc
Purchase Details
Closed on
Jan 22, 2021
Sold by
Long John M and Long Candice Hall
Bought by
Op Spe Tpa1 Llc
Purchase Details
Closed on
Feb 2, 2009
Sold by
Long John M and Long Candice H
Bought by
Long Jonh M and Long Candice H
Purchase Details
Closed on
Oct 18, 2006
Sold by
Allen Candice D H
Bought by
Long Candice D H and Long John
Home Financials for this Owner
Home Financials are based on the most recent Mortgage that was taken out on this home.
Original Mortgage
$152,351
Interest Rate
6.45%
Mortgage Type
New Conventional
Create a Home Valuation Report for This Property
The Home Valuation Report is an in-depth analysis detailing your home's value as well as a comparison with similar homes in the area
Home Values in the Area
Average Home Value in this Area
Purchase History
| Date | Buyer | Sale Price | Title Company |
|---|---|---|---|
| Progress Residential Borrower 17 Llc | -- | Selene Title Llc | |
| Progess Atlanta Llc | $204,000 | None Available | |
| Op Spe Tpa1 Llc | $201,500 | None Available | |
| Long Jonh M | -- | -- | |
| Long Candice D H | -- | -- |
Source: Public Records
Mortgage History
| Date | Status | Borrower | Loan Amount |
|---|---|---|---|
| Previous Owner | Long Candice D H | $152,351 |
Source: Public Records
Tax History Compared to Growth
Tax History
| Year | Tax Paid | Tax Assessment Tax Assessment Total Assessment is a certain percentage of the fair market value that is determined by local assessors to be the total taxable value of land and additions on the property. | Land | Improvement |
|---|---|---|---|---|
| 2025 | $3,362 | $111,588 | $16,000 | $95,588 |
| 2024 | $3,364 | $111,588 | $16,000 | $95,588 |
| 2023 | $3,364 | $111,588 | $16,000 | $95,588 |
| 2022 | $2,282 | $75,184 | $8,000 | $67,184 |
| 2021 | $2,282 | $75,184 | $8,000 | $67,184 |
| 2020 | $1,783 | $58,732 | $8,000 | $50,732 |
| 2019 | $1,783 | $58,732 | $8,000 | $50,732 |
| 2018 | $1,442 | $47,516 | $8,000 | $39,516 |
| 2017 | $1,255 | $43,660 | $5,600 | $38,060 |
| 2016 | $1,255 | $43,660 | $5,600 | $38,060 |
| 2015 | $1,286 | $43,660 | $5,600 | $38,060 |
| 2014 | $630 | $21,220 | $0 | $0 |
Source: Public Records
Map
Nearby Homes
- 1395 Ling Dr Unit 2
- 1211 Ling Way
- Redbud-Townhome Plan at Park Center Pointe - Hometown Series
- Bayberry-Townhome Plan at Park Center Pointe - Hometown Series
- 1311 Park Center Cir
- Wisteria-Townhome Plan at Park Center Pointe - Hometown Series
- 1163 Park Center Cir
- 1182 Park Center Cir
- 6810 Panda Dr Unit B
- 1186 Park Center Cir
- 1507 Locust Log Way
- 1243 Blairs Pointe Dr Unit 3
- 6811 Panda Dr Unit A
- 1195 Park Center Cir
- 1199 Park Center Cir
- 1203 Park Center Cir
- 7147 Walton Reserve Ln
- 6854 Panda Ct Unit A
- 1234 Ling Way
- 1234 Ling Way
- 1242 Ling Way Unit III
- 1230 Ling Way Unit 3
- 1241 Ling Way
- 0 Ling Way Unit 7009153
- 0 Ling Way Unit 3027529
- 0 Ling Way Unit 3144670
- 0 Ling Way Unit 7019588
- 0 Ling Way
- 1250 Ling Way
- 1239 Ling Way Unit 3
- 1246 Ling Way
- 7077 Allison Ct
- 7075 Allison Ct Unit 2
- 1243 Ling Way
- 1237 Ling Way
- 1237 Ling Way
- 1254 Ling Way Unit 3
- 1226 Ling Way Unit 2
