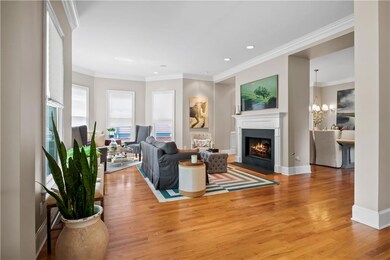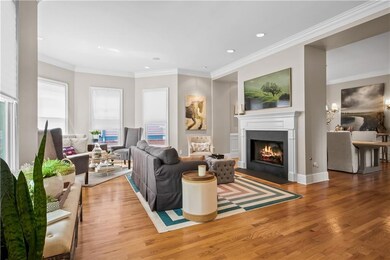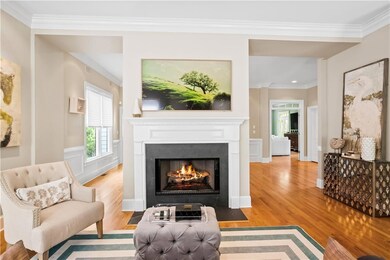1238 North Ave NE Atlanta, GA 30307
Candler Park NeighborhoodHighlights
- City View
- Fireplace in Primary Bedroom
- Property is near public transit
- Mary Lin Elementary School Rated A-
- Deck
- Traditional Architecture
About This Home
WoW! What a great huge home and definitely not your typical rental! Right across the street from Freedom Park! Rocking chair front porch. Hardwoods throughout entire home! Large living room w/gorgeous piano (stays) and double sided fireplace opens up to formal dining room. Huge kitchen with granite counter tops, island, 5 burner cook top, stained cabinets, built in stainless steel appliances and overlooks family room! Upstairs laundry room, Large master bedroom with sitting area and fireplace. All secondary bedrooms are large and one with fireplace. Side covered porch. All bedrooms are very large. Full basement great for storage or a workout area. Nicely sized level and fenced backyard. Enjoy the ease of intown living and Freedom Park, The Path, Little 5 Points, Candler Park and so much more!
Home Details
Home Type
- Single Family
Est. Annual Taxes
- $14,566
Year Built
- Built in 2006
Lot Details
- 8,712 Sq Ft Lot
- Property fronts a state road
- Level Lot
- Private Yard
- Back and Front Yard
Parking
- 2 Car Garage
- Side Facing Garage
- Garage Door Opener
- Drive Under Main Level
- Driveway Level
Home Design
- Traditional Architecture
- Shingle Roof
- Cement Siding
Interior Spaces
- 4,106 Sq Ft Home
- 2-Story Property
- Tray Ceiling
- Cathedral Ceiling
- Ceiling Fan
- Insulated Windows
- Entrance Foyer
- Family Room with Fireplace
- 4 Fireplaces
- Great Room with Fireplace
- Living Room with Fireplace
- Formal Dining Room
- Wood Flooring
- City Views
- Pull Down Stairs to Attic
Kitchen
- Open to Family Room
- Breakfast Bar
- Double Self-Cleaning Oven
- Gas Cooktop
- Microwave
- Dishwasher
- Kitchen Island
- Stone Countertops
- Wood Stained Kitchen Cabinets
- Disposal
Bedrooms and Bathrooms
- Fireplace in Primary Bedroom
- Split Bedroom Floorplan
- Dual Closets
- Walk-In Closet
- Vaulted Bathroom Ceilings
- Dual Vanity Sinks in Primary Bathroom
- Whirlpool Bathtub
- Separate Shower in Primary Bathroom
Laundry
- Laundry Room
- Laundry on upper level
- Dryer
- Washer
Unfinished Basement
- Basement Fills Entire Space Under The House
- Interior and Exterior Basement Entry
- Stubbed For A Bathroom
- Natural lighting in basement
Home Security
- Security System Owned
- Fire and Smoke Detector
Accessible Home Design
- Accessible Entrance
Outdoor Features
- Deck
- Front Porch
Location
- Property is near public transit
- Property is near shops
Schools
- Mary Lin Elementary School
- David T Howard Middle School
- Midtown High School
Utilities
- Forced Air Zoned Heating and Cooling System
- Heating System Uses Natural Gas
- Underground Utilities
- Gas Water Heater
- High Speed Internet
- Phone Available
- Cable TV Available
Listing and Financial Details
- $39 Application Fee
- Assessor Parcel Number 15 240 04 025
Community Details
Overview
- Application Fee Required
- Candler Subdivision
Recreation
- Trails
Pet Policy
- Call for details about the types of pets allowed
- Pet Deposit $1,000
Map
Source: First Multiple Listing Service (FMLS)
MLS Number: 7573765
APN: 15-240-04-025
- 1300 North Ave NE
- 1181 Fairview Rd NE
- 1245 S Ponce de Leon Ave NE Unit 13
- 592 Moreland Ave NE
- 1326 North Ave NE
- 678 Moreland Ave NE
- 1200 Ponce de Leon Ave NE Unit A1
- 1200 Ponce de Leon Ave NE Unit A-19
- 1200 Mansfield Ave NE
- 653 N Highland Ave NE Unit 5
- 653 N Highland Ave NE Unit 3
- 1287 Euclid Ave NE
- 1355 Euclid Ave NE Unit A-8
- 1099 North Ave NE Unit 13
- 1099 North Ave NE Unit 12
- 1099 North Ave NE Unit 11
- 1200 Ponce de Leon Ave NE Unit A4
- 1200 Ponce de Leon Ave NE Unit A1
- 1191 Mansfield Ave NE Unit 1191 Mansfield Ave
- 487 Moreland Ave NE Unit 4
- 675 N Highland Ave NE
- 524 Seminole Ave NE
- 1225 Euclid Ave NE Unit B
- 806 Briarcliff Rd NE Unit D
- 1156 Saint Louis Place NE
- 1338 Mclendon Ave NE Unit 7
- 1338 Mclendon Ave NE Unit 3
- 478 N Highland Ave NE
- 872 Briarcliff Rd NE Unit A4
- 1261 Virginia Ave NE Unit 1
- 905 Briarcliff Rd NE Unit 2
- 1015 Greenwood Ave NE Unit 1
- 1080 Euclid Ave NE
- 895 Arlington Place NE
- 934 Ponce de Leon Ave NE
- 360 Sinclair Ave NE







