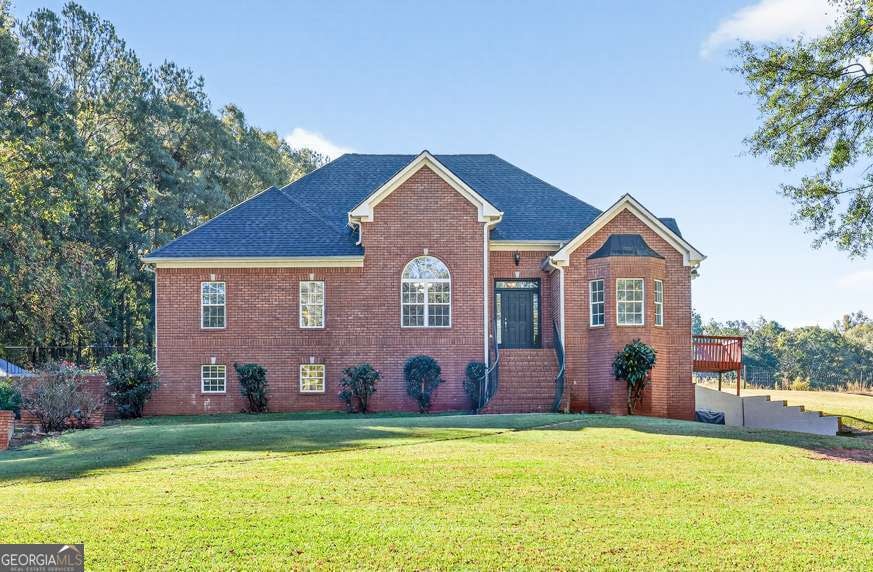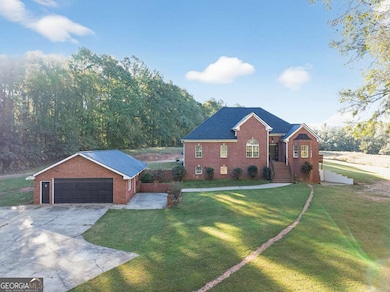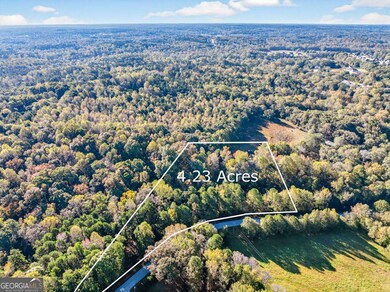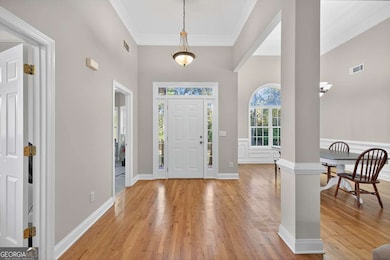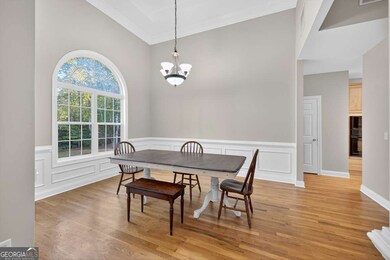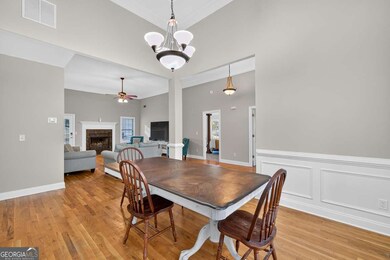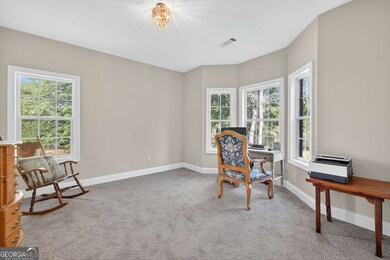1238 Tapp Wood Rd Hoschton, GA 30548
Estimated payment $3,548/month
Highlights
- Additional Residence on Property
- Dining Room Seats More Than Twelve
- Private Lot
- West Jackson Elementary School Rated A-
- Deck
- Vaulted Ceiling
About This Home
Here's your chance for your own mini-farm with plenty of living space and desirable West Jackson location! 4.23 acres zoned A2, with detached garage with potential to be used as guest house/in-law suite! Beautiful brick-front estate with tall ceilings, abundance of natural light, fresh paint, and new carpet! Formal Office, Formal Dining, and open Family Room with wood-burning fireplace overlooking newly refinished rear deck. Updated Kitchen with quartz countertops and new microwave/oven overlooking bright Breakfast Room. Primary Bedroom on the main level with beautiful farm views from the private side deck or enjoy looking at the stars from the comfort of your own bed! Separate His & Hers closets, plus Ensuite Bath with dual vanities, jetted tub, and separate shower. Two large Secondary Bedrooms located on the opposite side of the house (great for privacy) with generous closet space and shared Secondary Bathroom. FINISHED BASEMENT with FOUR "Bedroom" spaces, Full Bathroom, and Family Room/Rec Space. Portion of the Basement remains unfinished, great for storage! Exterior Entry from the Basement onto Patio- overlooking beautiful, functional front yard! DETACHED GARAGE with Additional Bathroom & Living Spaces; once used as a residence and could be repurposed back to guest house/in-law suite. No need to keep your entertainment to the back yard- the front yard is also private, flat, and usable for entertaining or playing! Seller even has a putting green setup, ready for you to perfect your putt! Enjoy your view of the neighbor's cows, goats, and emus! Set back from the road, surrounded by trees. Incredible location, close to 85, Hoschton & Braselton's shops & dining, and zoned for STEAM-certified West Jackson Elementary! NO HOA, so do as you please! Opportunities to make the house your own & do what you wish with your property!!
Listing Agent
Chapman Hall Realtors Professionals License #358366 Listed on: 10/21/2025

Home Details
Home Type
- Single Family
Est. Annual Taxes
- $6,212
Year Built
- Built in 2001
Lot Details
- 4.23 Acre Lot
- Private Lot
- Level Lot
Home Design
- Ranch Style House
- Traditional Architecture
- Composition Roof
- Vinyl Siding
- Brick Front
Interior Spaces
- Tray Ceiling
- Vaulted Ceiling
- Ceiling Fan
- Factory Built Fireplace
- Entrance Foyer
- Family Room with Fireplace
- Dining Room Seats More Than Twelve
- Breakfast Room
- Formal Dining Room
- Home Office
- Game Room
Kitchen
- Built-In Oven
- Microwave
- Dishwasher
- Solid Surface Countertops
Flooring
- Wood
- Carpet
- Tile
Bedrooms and Bathrooms
- 7 Bedrooms | 3 Main Level Bedrooms
- Split Bedroom Floorplan
- Walk-In Closet
- Double Vanity
- Bathtub Includes Tile Surround
- Separate Shower
Laundry
- Laundry Room
- Laundry in Hall
Finished Basement
- Basement Fills Entire Space Under The House
- Interior and Exterior Basement Entry
- Finished Basement Bathroom
Parking
- 2 Car Garage
- Parking Pad
Outdoor Features
- Balcony
- Deck
- Patio
Schools
- West Jackson Elementary And Middle School
- Jackson County High School
Utilities
- Central Heating and Cooling System
- Underground Utilities
- 220 Volts
- Electric Water Heater
- Septic Tank
Additional Features
- Additional Residence on Property
- Pasture
Community Details
- No Home Owners Association
Map
Home Values in the Area
Average Home Value in this Area
Tax History
| Year | Tax Paid | Tax Assessment Tax Assessment Total Assessment is a certain percentage of the fair market value that is determined by local assessors to be the total taxable value of land and additions on the property. | Land | Improvement |
|---|---|---|---|---|
| 2024 | $6,212 | $241,480 | $67,200 | $174,280 |
| 2023 | $6,212 | $220,360 | $67,200 | $153,160 |
| 2022 | $4,157 | $144,800 | $22,840 | $121,960 |
| 2021 | $4,186 | $144,800 | $22,840 | $121,960 |
| 2020 | $3,873 | $122,720 | $22,840 | $99,880 |
| 2019 | $3,931 | $122,720 | $22,840 | $99,880 |
| 2018 | $3,813 | $117,640 | $22,840 | $94,800 |
| 2017 | $3,637 | $111,399 | $22,862 | $88,537 |
| 2016 | $3,657 | $111,399 | $22,862 | $88,537 |
| 2015 | $3,652 | $111,398 | $22,862 | $88,537 |
| 2014 | $3,468 | $105,721 | $22,862 | $82,859 |
| 2013 | -- | $114,813 | $22,861 | $91,952 |
Property History
| Date | Event | Price | List to Sale | Price per Sq Ft |
|---|---|---|---|---|
| 10/21/2025 10/21/25 | For Sale | $575,000 | -- | $143 / Sq Ft |
Purchase History
| Date | Type | Sale Price | Title Company |
|---|---|---|---|
| Quit Claim Deed | -- | -- | |
| Deed | -- | -- |
Source: Georgia MLS
MLS Number: 10628863
APN: 107-002F1
- 65 Ambrosia Walk
- 180 Races Rd
- 204 Races Rd
- 404 Shasta Ct
- 13 Blue Rider Trail
- 13 Blue Rider Trail Unit 37
- 152 Blue Rider Trail
- The Mulberry Plan at Steeplechase
- The Milton Plan at Steeplechase
- Kingston Plan at Steeplechase
- 465 Races Rd
- 0 Moon Bridge Rd Unit 10632936
- The Langford Plan at Allen Manor
- The Harrington Plan at Allen Manor
- The James Plan at Allen Manor
- The Crawford Plan at Allen Manor
- The Caldwell Plan at Allen Manor
- The McGinnis Plan at Allen Manor
- 32 Thedford Dr
- 153 Cherokee Trail
- 150 Celestial Run
- 731 Moon Bridge Rd
- 4471 Links Blvd
- 133 Pyramid Ln
- 4248 Links Blvd
- 133 Pyramid Ln Unit TH-C1
- 133 Pyramid Ln Unit TH-D1
- 168 Salt Lake Ln
- 120 Echo Ct
- 136 Salt Lake Ln
- 72 Clear Lk Pkwy
- 411 Jeffords Rd
- 352 Stately Oaks Ct
- 129 Jaxton St
- 454 Jefferson Hwy
- 209 Buckingham Ln
- 4636 Waxwing St
- 4293 Shandi Cove
- 440 Winding Rose Dr
- 305 Pond Ct
