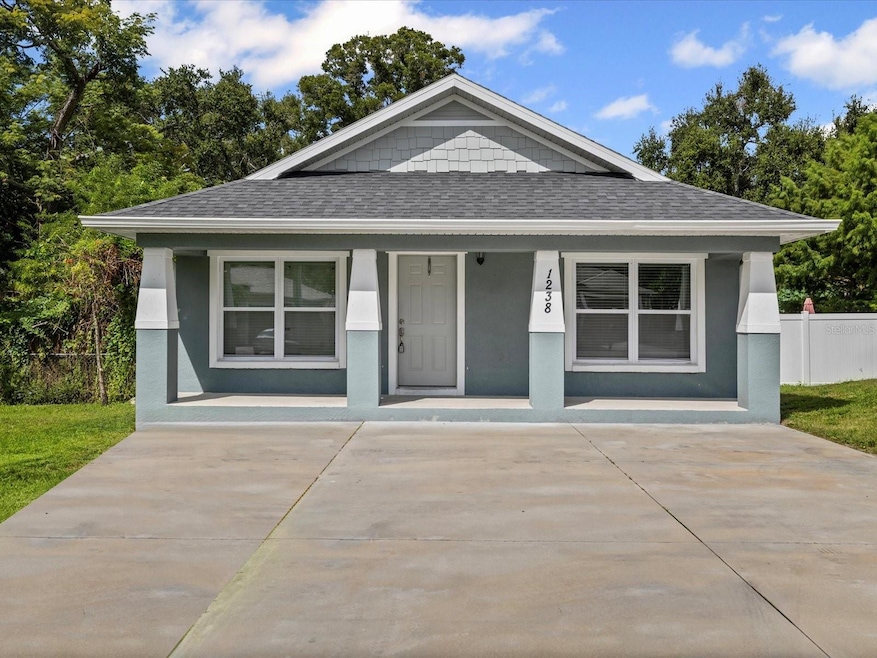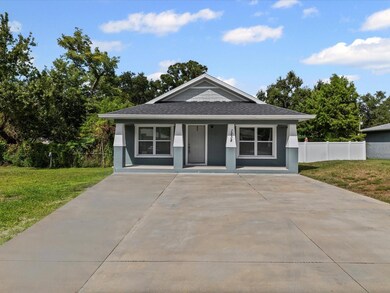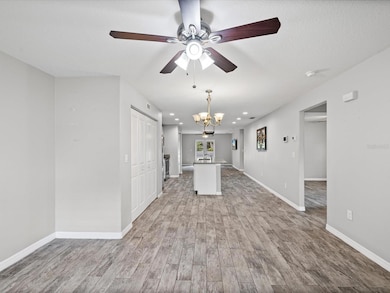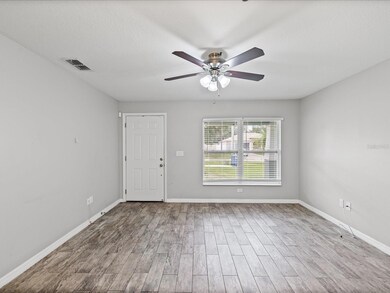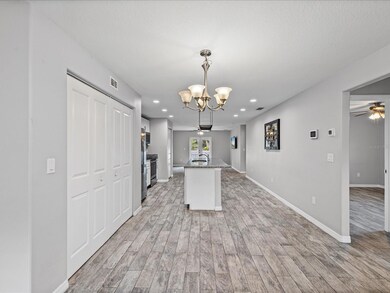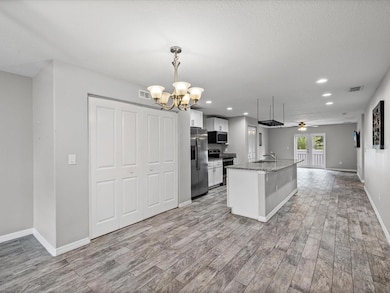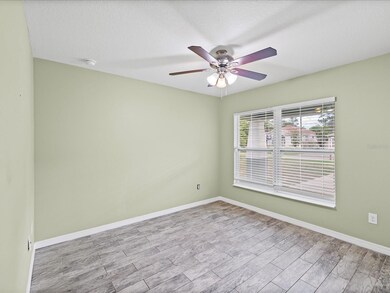1238 Vista Way Clearwater, FL 33755
Highlights
- Open Floorplan
- No HOA
- Eat-In Kitchen
- Dunedin Highland Middle School Rated 9+
- Family Room Off Kitchen
- Central Heating and Cooling System
About This Home
Welcome to the well-kept newer construction Clearwater home. Interior has wood looking tile throughout, spacious bedrooms, interior washer and dryer hook-ups and granite countertops. Primary bedroom has large walk-in closet. Perfectly located just minutes from Downtown Dunedin, Clearwater's world famous beaches, restaurants, medical and an easy drive to Tampa for work or entertainment. Driveway extended so there is ample parking for a boat or an RV and NO FLOOD ZONE!! The backyard has a shed for additional storage, newer vinyl fence, newer sod, and space ready to add a hot tub. Call for your showing. Available immediately.
Listing Agent
REAL BROKER, LLC Brokerage Phone: 855-450-0442 License #3402224 Listed on: 10/13/2025

Home Details
Home Type
- Single Family
Est. Annual Taxes
- $5,178
Year Built
- Built in 2020
Lot Details
- 6,377 Sq Ft Lot
- Lot Dimensions are 63x100
Interior Spaces
- 1,400 Sq Ft Home
- 1-Story Property
- Open Floorplan
- Ceiling Fan
- Family Room Off Kitchen
Kitchen
- Eat-In Kitchen
- Cooktop
- Microwave
- Dishwasher
- Disposal
Bedrooms and Bathrooms
- 3 Bedrooms
- 2 Full Bathrooms
Laundry
- Laundry in unit
- Washer and Electric Dryer Hookup
Utilities
- Central Heating and Cooling System
Listing and Financial Details
- Residential Lease
- Property Available on 10/15/25
- 12-Month Minimum Lease Term
- $39 Application Fee
- 3-Month Minimum Lease Term
- Assessor Parcel Number 03-29-15-36666-002-0261
Community Details
Overview
- No Home Owners Association
- Harbor Vista Subdivision
Pet Policy
- Pet Deposit $250
- 2 Pets Allowed
- $250 Pet Fee
- Dogs Allowed
Map
Source: Stellar MLS
MLS Number: TB8430968
APN: 03-29-15-36666-002-0261
- 1239 Vista Way
- 1822 Sylvan Dr
- 1838 Sylvan Dr
- 1874 Douglas Ave
- 1795 Springtime Ave
- 1155 Stevenson Ave
- 1841 Overbrook Ave
- 1764 Overbrook Ave
- 1781 Sylvan Dr
- 1302 Sunset Point Rd Unit 6-9
- 1936 N Betty Ln
- 1925 Overbrook Ave
- 1874 N Washington Ave
- 1880 N Washington Ave
- 1128 Sunset Point Rd Unit 403
- 1124 Sunset Point Rd Unit 302
- 1155 Sedeeva St
- 1874 Stevenson Ave
- 1724 Harbor Dr
- 1962 Freedom Dr
- 1841 Overbrook Ave
- 1928 Macomber Ave
- 1920 Springtime Ave
- 1848 N Washington Ave Unit A
- 1301 Sandy Ln
- 1102 Sunset Point Rd Unit 6
- 1102 Sunset Point Rd Unit 2
- 1952 Freedom Dr
- 1953 Freedom Dr
- 1429 Spring Ln
- 1137 Granada St
- 1430 Thames Ln
- 1614 N Washington Ave
- 2065 N Betty Ln
- 1020 Sunset Point Rd Unit 511
- 1020 Sunset Point Rd Unit 605
- 1020 Sunset Point Rd Unit 213
- 1020 Sunset Point Rd Unit 505
- 2064 N Betty Ln
- 1040 Charles St
