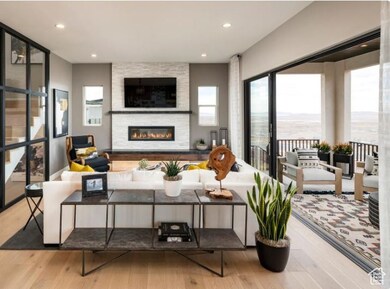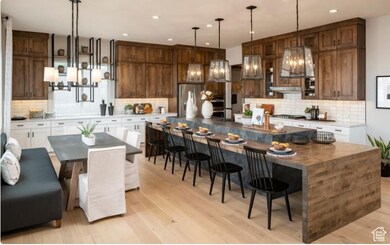Estimated payment $7,857/month
Highlights
- Home Energy Score
- Clubhouse
- 2 Fireplaces
- Belmont Elementary Rated A-
- Wood Flooring
- Great Room
About This Home
This home is projected to complete October, 2025! Representative photos of Cutler Home Design. Stylish contemporary family living. The Cutler's inviting covered entry and foyer open immediately onto the bright flex space, revealing views of the spacious great room, casual dining area, and desirable luxury outdoor living space beyond. The well-designed kitchen is equipped with a large center island with breakfast bar, plenty of counter and cabinet space, and sizable walk-in pantry. On the second floor, the marvelous primary bedroom suite is complete with a gigantic walk-in closet and deluxe primary bath with dual-sink vanity, large soaking tub, luxe glass-enclosed shower, linen storage, and private water closet. Central to a generous loft, secondary bedrooms feature ample closets and shared full hall bath with separate dual-sink vanity area. Additional highlights include a desirable first floor guest bedroom suite with roomy closet and private full bath, convenient powder room, centrally located second floor laundry, and additional storage throughout. A versatile fully finished basement offers endless possibilities for additional bedrooms and an entertaining space. The community is situated just minutes away from shopping, dining, and entertainment. Schedule an appointment today to learn more about this stunning home!
Listing Agent
Dian Tomko
Toll Brothers Real Estate, Inc. License #11281645 Listed on: 09/13/2025
Co-Listing Agent
Allison Timothy
Toll Brothers Real Estate, Inc. License #5487110
Home Details
Home Type
- Single Family
Year Built
- Built in 2025
Lot Details
- 8,712 Sq Ft Lot
- Landscaped
- Property is zoned Single-Family, R-1-8
HOA Fees
- $94 Monthly HOA Fees
Parking
- 3 Car Attached Garage
Home Design
- Stone Siding
- Stucco
Interior Spaces
- 4,764 Sq Ft Home
- 3-Story Property
- 2 Fireplaces
- Double Pane Windows
- Sliding Doors
- Entrance Foyer
- Great Room
- Den
- Basement Fills Entire Space Under The House
Kitchen
- Walk-In Pantry
- Built-In Oven
- Free-Standing Range
- Range Hood
- Microwave
Flooring
- Wood
- Carpet
- Tile
Bedrooms and Bathrooms
- 6 Bedrooms | 1 Main Level Bedroom
- Walk-In Closet
- Soaking Tub
- Bathtub With Separate Shower Stall
Laundry
- Dryer
- Washer
Eco-Friendly Details
- Home Energy Score
- Sprinkler System
Schools
- Traverse Mountain Elementary School
- Viewpoint Middle School
- Skyridge High School
Utilities
- Central Heating and Cooling System
- Natural Gas Connected
Listing and Financial Details
- Home warranty included in the sale of the property
- Assessor Parcel Number 66-873-0343
Community Details
Overview
- Lakeview Estates Subdivision
Amenities
- Clubhouse
Recreation
- Community Pool
- Hiking Trails
- Bike Trail
Map
Home Values in the Area
Average Home Value in this Area
Property History
| Date | Event | Price | List to Sale | Price per Sq Ft |
|---|---|---|---|---|
| 11/07/2025 11/07/25 | Price Changed | $1,240,000 | -1.6% | $260 / Sq Ft |
| 09/13/2025 09/13/25 | For Sale | $1,260,000 | -- | $264 / Sq Ft |
Source: UtahRealEstate.com
MLS Number: 2111503
- 1238 W Spring View Dr
- 1320 W Summer View Dr
- 4293 N Seasons View Dr
- 4473 N Solstice Dr
- 4452 N Summer View Dr Unit 216
- 4521 N Solstice Dr Unit 305
- 4521 N Solstice Dr
- 1057 W Seasons View Ct Unit 113
- 1046 W Seasons View Ct
- 4583 N Solstice Dr Unit 301
- 4583 N Solstice Dr
- 4578 N Solstice Dr
- 4578 N Solstice Dr Unit 332
- 1202 W Autumn View Cir
- 4306 N Waterford Ln Unit 312
- 4314 N Cortona Ln
- 4314 N Cortona Ln Unit 311
- 4306 N Cortona Lan
- 1298 N Solstice Dr Unit 335
- 4662 N Autumn View Dr
- 4200 N Seasons View Dr
- 847 W Spring Dew Ln
- 3851 N Traverse Mountain Blvd
- 3601 N Mountain View Rd
- 4151 N Traverse Mountain Blvd
- 2169 W Whisper Wood Dr
- 1721 N 3870 W
- 4561 N McKechnie Way
- 2777 W Sandalwood Dr
- 2377 N 1200 W
- 2771 W Chestnut St
- 4125 N 3250 W
- 339 W 2450 N
- 3860 N Davencourt Loop
- 1995 N 3930 W
- 2718 N Elm Dr
- 3630 New Land Loop
- 2884 N 675 E
- 197 W 1750 N Unit Basement
- 38 Manilla Cir






