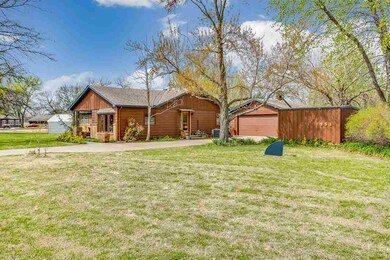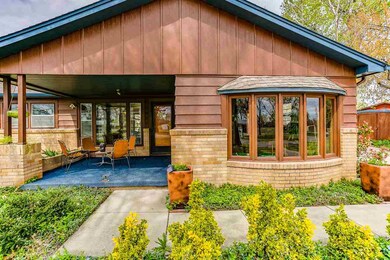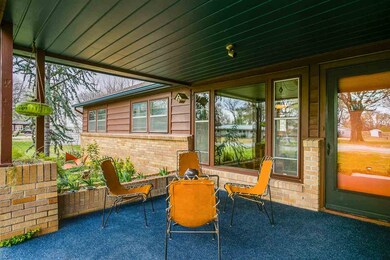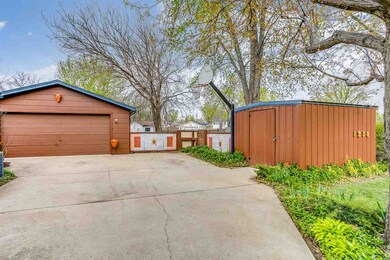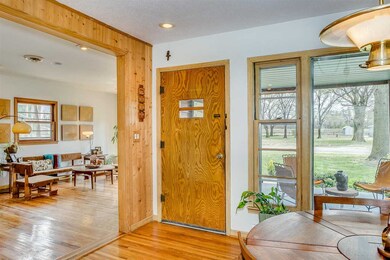
1238 W Sullivan Cir Wichita, KS 67204
North End Riverview NeighborhoodHighlights
- RV Access or Parking
- Ranch Style House
- Formal Dining Room
- Deck
- Wood Flooring
- 2 Car Detached Garage
About This Home
As of April 2019Uniquely charming and creative, this home is one of a kind. Located in a quiet northwest neighborhood, complete with an oversized two-car garage, separate workshop & separate detached storage that could be another 2 car garage! Just shy of a half acre, is sure to give you all the room you'll need to spread out. Although it is off the beaten path, it’s in close proximity to highways, river, and amenities in all directions! Very distinctive touches have been added to this 3 bedroom, 2 bath home. For starters, it offers a lovely covered front entrance/porch, a picturesque back patio & wood deck with fire pit, and an expansive living area! The structure combines elements of country charm as well as mid-century ease of living. Once you step inside, you’ll want to make this home your own. You will be sure to fall in love with the open feel and flow. Call today to schedule your private tour.
Last Agent to Sell the Property
Berkshire Hathaway PenFed Realty License #BR00228731 Listed on: 04/01/2016

Last Buyer's Agent
JAYNE DEEMER
Coldwell Banker Plaza Real Estate License #00011374

Home Details
Home Type
- Single Family
Est. Annual Taxes
- $1,365
Year Built
- Built in 1954
Lot Details
- 0.44 Acre Lot
- Chain Link Fence
- Irregular Lot
- Irrigation
Home Design
- Ranch Style House
- Frame Construction
- Composition Roof
Interior Spaces
- 1,504 Sq Ft Home
- Built-In Desk
- Ceiling Fan
- Window Treatments
- Family Room with Fireplace
- Formal Dining Room
- Wood Flooring
- Crawl Space
Kitchen
- Oven or Range
- Plumbed For Gas In Kitchen
- Electric Cooktop
- Microwave
- Dishwasher
- Disposal
Bedrooms and Bathrooms
- 3 Bedrooms
- 2 Full Bathrooms
Laundry
- Laundry on main level
- Dryer
- Washer
- 220 Volts In Laundry
Home Security
- Storm Windows
- Storm Doors
Parking
- 2 Car Detached Garage
- Oversized Parking
- Garage Door Opener
- RV Access or Parking
Outdoor Features
- Deck
- Outdoor Storage
- Outbuilding
- Outdoor Grill
- Rain Gutters
Schools
- Earhart Elementary School
- Pleasant Valley Middle School
- Heights High School
Utilities
- Forced Air Heating and Cooling System
- Heating System Uses Gas
- Private Water Source
- Septic Tank
- TV Antenna
Community Details
- Gifford Subdivision
Listing and Financial Details
- Assessor Parcel Number 20173-094-19-0-44-03-004.00
Ownership History
Purchase Details
Home Financials for this Owner
Home Financials are based on the most recent Mortgage that was taken out on this home.Purchase Details
Home Financials for this Owner
Home Financials are based on the most recent Mortgage that was taken out on this home.Purchase Details
Purchase Details
Home Financials for this Owner
Home Financials are based on the most recent Mortgage that was taken out on this home.Similar Homes in Wichita, KS
Home Values in the Area
Average Home Value in this Area
Purchase History
| Date | Type | Sale Price | Title Company |
|---|---|---|---|
| Warranty Deed | -- | Security 1St Title Llc | |
| Warranty Deed | -- | Security 1St Title | |
| Interfamily Deed Transfer | -- | None Available | |
| Warranty Deed | -- | None Available |
Mortgage History
| Date | Status | Loan Amount | Loan Type |
|---|---|---|---|
| Open | $135,799 | FHA | |
| Closed | $136,873 | FHA | |
| Closed | $136,482 | FHA | |
| Previous Owner | $102,400 | New Conventional | |
| Previous Owner | $97,000 | New Conventional | |
| Previous Owner | $96,300 | New Conventional | |
| Previous Owner | $23,629 | Stand Alone Second |
Property History
| Date | Event | Price | Change | Sq Ft Price |
|---|---|---|---|---|
| 04/01/2019 04/01/19 | Sold | -- | -- | -- |
| 02/24/2019 02/24/19 | Pending | -- | -- | -- |
| 02/21/2019 02/21/19 | For Sale | $136,000 | +6.3% | $90 / Sq Ft |
| 05/23/2016 05/23/16 | Sold | -- | -- | -- |
| 04/03/2016 04/03/16 | Pending | -- | -- | -- |
| 04/01/2016 04/01/16 | For Sale | $128,000 | -- | $85 / Sq Ft |
Tax History Compared to Growth
Tax History
| Year | Tax Paid | Tax Assessment Tax Assessment Total Assessment is a certain percentage of the fair market value that is determined by local assessors to be the total taxable value of land and additions on the property. | Land | Improvement |
|---|---|---|---|---|
| 2025 | $2,168 | $22,046 | $3,577 | $18,469 |
| 2023 | $2,168 | $20,413 | $2,507 | $17,906 |
| 2022 | $1,914 | $17,354 | $2,369 | $14,985 |
| 2021 | $1,828 | $16,066 | $2,369 | $13,697 |
| 2020 | $1,651 | $14,490 | $2,369 | $12,121 |
| 2019 | $1,552 | $13,616 | $2,369 | $11,247 |
| 2018 | $1,448 | $12,696 | $1,357 | $11,339 |
| 2017 | $1,383 | $0 | $0 | $0 |
| 2016 | $1,339 | $0 | $0 | $0 |
| 2015 | $1,370 | $0 | $0 | $0 |
| 2014 | $1,343 | $0 | $0 | $0 |
Agents Affiliated with this Home
-
C
Seller's Agent in 2019
Cullen McCafferty
Berkshire Hathaway PenFed Realty
(316) 209-3654
42 Total Sales
-
J
Buyer's Agent in 2019
Jeanie Brown
J.P. Weigand & Sons
-

Seller's Agent in 2016
Jon Quincy
Berkshire Hathaway PenFed Realty
(316) 207-4590
2 Total Sales
-
J
Buyer's Agent in 2016
JAYNE DEEMER
Coldwell Banker Plaza Real Estate
Map
Source: South Central Kansas MLS
MLS Number: 517757
APN: 094-19-0-44-03-004.00
- 5039 N Armstrong St
- 4909 N Arkansas Ave
- 2105 W Harborlight Ct
- 2106 W Harborlight St
- 000 00
- 5154 N Athenian Ct
- 4027 N Friar Ln
- 3900 N Woodrow Ave
- 400 W 43rd St N
- 3942 N Litchfield St
- 3902 N Litchfield St
- 2620 W Shearwater
- 2624 W Shearwater
- 4554 N Sankdey St
- 2628 W Shearwater
- 2718 W Shearwater
- 2722 W Shearwater
- 2830 W Shearwater
- 2834 W Shearwater
- 4538 N Sandkey St

