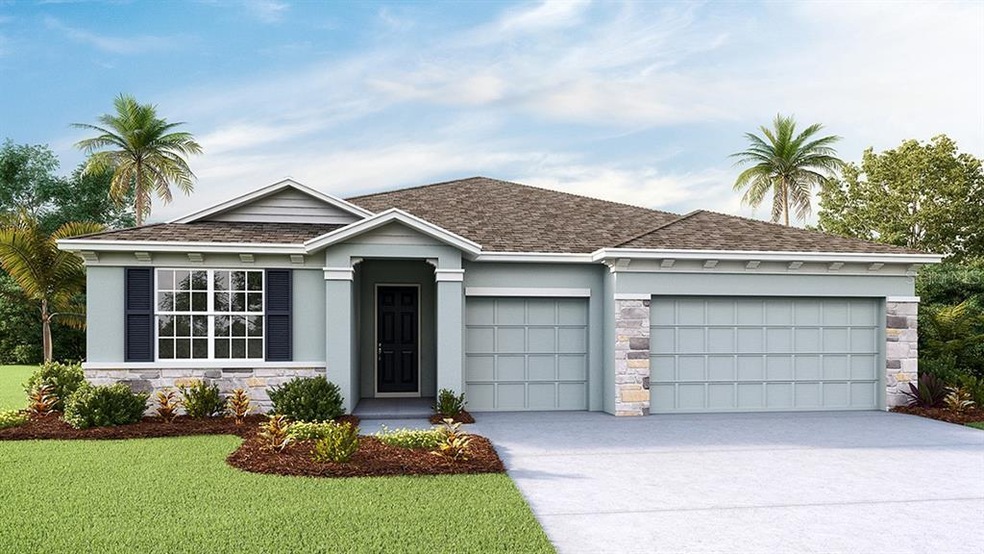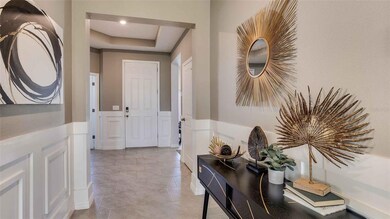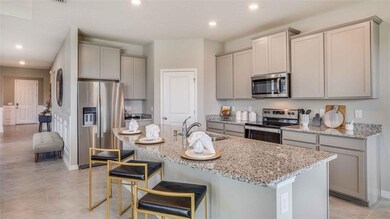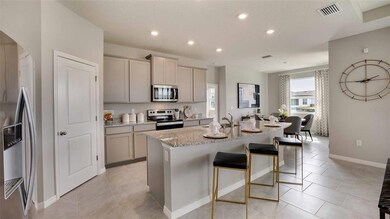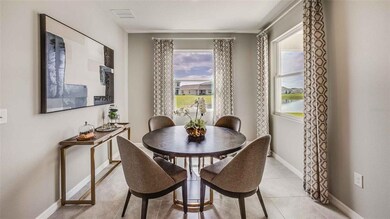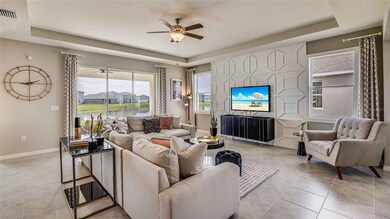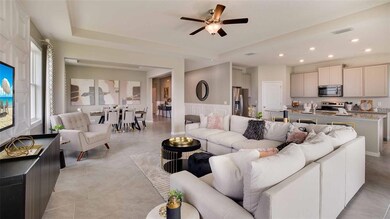
12382 Shining Willow St Riverview, FL 33579
Highlights
- Under Construction
- Clubhouse
- Community Pool
- Open Floorplan
- Great Room
- 3 Car Attached Garage
About This Home
As of May 2022Builder offering buyers up to $10,000 toward closing costs with use of preferred lender & title.
Make Cedarbrook, one of DR Horton’s most recent communities, your new home among the expanding city of Riverview. With nearby shopping and popular restaurants, you’ll find several things to do. With ease of access to US-301 and I-75, it’s a quick trip to downtown Tampa, sunny gulf beaches, and all that this area has to offer.
Our homes are standard concrete block construction and come equipped with DR Horton’s tech-savvy Smart Home Automation package, as well as granite countertops and stainless-steel appliances throughout each home.
Take a dip in your new community pool and enjoy lounging in the sun at this resort-style amenity center. Let America’s #1 Builder provide you with the homeownership experience you deserve.
Pictures, photographs, colors, features, and sizes are for illustration purposes only and will vary from the homes as built. Home and community information, including pricing, included features, terms, availability, and amenities, are subject to change and prior sale at any time without notice or obligation.
Last Agent to Sell the Property
Teddianne Sherman
License #3334868 Listed on: 12/16/2021
Home Details
Home Type
- Single Family
Est. Annual Taxes
- $11,181
Year Built
- Built in 2022 | Under Construction
Lot Details
- 7,200 Sq Ft Lot
- West Facing Home
- Irrigation
- Property is zoned PD
HOA Fees
- $14 Monthly HOA Fees
Parking
- 3 Car Attached Garage
Home Design
- Slab Foundation
- Shingle Roof
- Block Exterior
- Stucco
Interior Spaces
- 2,787 Sq Ft Home
- Open Floorplan
- Low Emissivity Windows
- Blinds
- Great Room
- Fire and Smoke Detector
- Laundry Room
Kitchen
- Range
- Microwave
- Dishwasher
- Disposal
Flooring
- Carpet
- Ceramic Tile
Bedrooms and Bathrooms
- 4 Bedrooms
Schools
- Warren Hope Dawson Elementary School
- Barrington Middle School
- Newsome High School
Utilities
- Central Air
- Heat Pump System
- Underground Utilities
- Electric Water Heater
Listing and Financial Details
- Home warranty included in the sale of the property
- Down Payment Assistance Available
- Visit Down Payment Resource Website
- Tax Lot 340
- Assessor Parcel Number U 02 31 20 C5J 000000 00340.0
- $2,019 per year additional tax assessments
Community Details
Overview
- Heather.Dilley@Merituscorp.Com Association
- Built by D.R.Horton
- Cedarbrook Subdivision, Camden Floorplan
- The community has rules related to deed restrictions
Amenities
- Clubhouse
Recreation
- Community Pool
- Park
Ownership History
Purchase Details
Home Financials for this Owner
Home Financials are based on the most recent Mortgage that was taken out on this home.Similar Homes in Riverview, FL
Home Values in the Area
Average Home Value in this Area
Purchase History
| Date | Type | Sale Price | Title Company |
|---|---|---|---|
| Special Warranty Deed | $497,005 | Dhi Title Of Florida |
Mortgage History
| Date | Status | Loan Amount | Loan Type |
|---|---|---|---|
| Open | $397,604 | New Conventional |
Property History
| Date | Event | Price | Change | Sq Ft Price |
|---|---|---|---|---|
| 07/16/2025 07/16/25 | Price Changed | $528,999 | -0.2% | $189 / Sq Ft |
| 06/16/2025 06/16/25 | Price Changed | $529,999 | -1.9% | $189 / Sq Ft |
| 06/05/2025 06/05/25 | For Sale | $540,000 | +8.7% | $193 / Sq Ft |
| 05/27/2022 05/27/22 | Sold | $497,005 | -0.3% | $178 / Sq Ft |
| 01/08/2022 01/08/22 | Pending | -- | -- | -- |
| 12/16/2021 12/16/21 | For Sale | $498,430 | -- | $179 / Sq Ft |
Tax History Compared to Growth
Tax History
| Year | Tax Paid | Tax Assessment Tax Assessment Total Assessment is a certain percentage of the fair market value that is determined by local assessors to be the total taxable value of land and additions on the property. | Land | Improvement |
|---|---|---|---|---|
| 2024 | $11,181 | $433,586 | $104,832 | $328,754 |
| 2023 | $13,212 | $430,012 | $97,344 | $332,668 |
| 2022 | $3,862 | $36,504 | $36,504 | $0 |
| 2021 | $2,818 | $7,200 | $7,200 | $0 |
Agents Affiliated with this Home
-
Jennifer Bell

Seller's Agent in 2025
Jennifer Bell
CENTURY 21 BEGGINS ENTERPRISES
(813) 260-0459
6 in this area
44 Total Sales
-
T
Seller's Agent in 2022
Teddianne Sherman
-
Alexis Lopez

Buyer's Agent in 2022
Alexis Lopez
CHARLES RUTENBERG REALTY INC
(813) 458-7401
6 in this area
39 Total Sales
Map
Source: Stellar MLS
MLS Number: T3346085
APN: U-02-31-20-C5J-000000-00340.0
- 12401 Shining Willow St
- 12436 Shining Willow St
- 13082 Willow Grove Dr
- 13055 Willow Grove Dr
- 12466 Rosepine Place
- 13014 Willow Grove Dr
- 13215 Brookside Moss Dr
- 13157 Peachleaf Ave
- 12134 Creek Preserve Dr
- 12902 Brookside Moss Dr
- 12951 Brookside Moss Dr
- 12940 Brookside Moss Dr
- 12918 Brookside Moss Dr
- 13344 Great Plains Dr
- 13336 Great Plains Dr
- 13380 Great Plains Dr
- 13234 Great Plains Dr
- 13227 Great Plains Dr
- 12303 Greenland Dr
- 12014 Creek Preserve Dr
