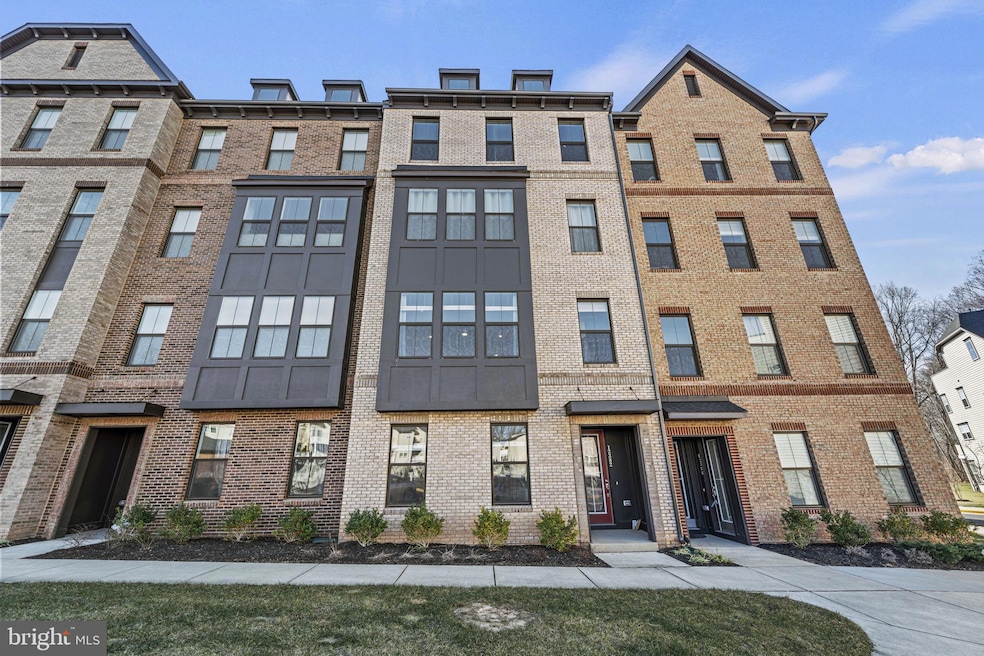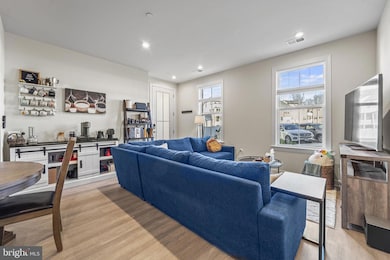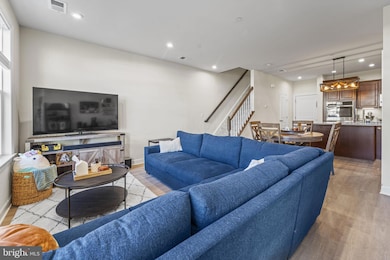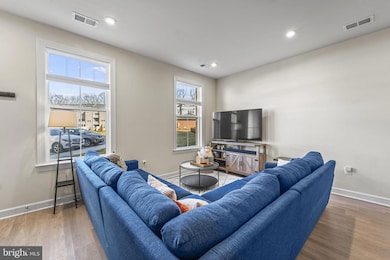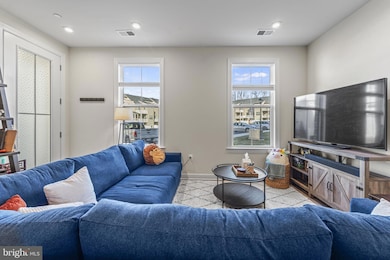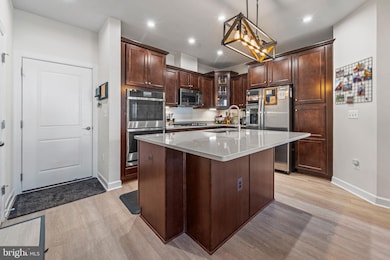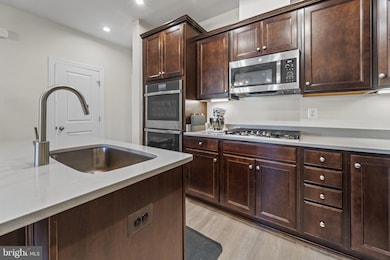12384 Azure Ln Unit 3 Fairfax, VA 22033
Fair Oaks NeighborhoodHighlights
- New Construction
- Contemporary Architecture
- Community Pool
- Navy Elementary Rated A
- No HOA
- Community Playground
About This Home
Welcome to 12384 Azure Ln #3! This beautiful 3 bed 2.5 bath 2-story condo provides a grand feeling with tall ceilings & over 1600 sq feet. Step inside the open concept main floor living, this beautiful cohesive space with a grand center piece kitchen island, stainless steel appliances, recess lighting, tall cabinetry & hardwood floors throughout. Enjoy the oversized bedrooms, walk-in closet, second story balcony & modern convenient touches throughout the home. This home also includes additional amenities such as an outdoor pool, playground & shared outdoor community spaces. Primely located near I-66, Fairfax Station, Fair Oaks Mall, fine dinning, grocery stores, parks, Oakmont Rec Center & much more!Pets accepted on a case-by-case basis. One care garage with rear entrance and an additional open space on the driveway.Move In Fee- $150
Townhouse Details
Home Type
- Townhome
Est. Annual Taxes
- $6,809
Year Built
- Built in 2021 | New Construction
Lot Details
- Property is in excellent condition
Parking
- Parking Lot
Home Design
- Contemporary Architecture
- Brick Exterior Construction
- Permanent Foundation
Interior Spaces
- 1,622 Sq Ft Home
- Property has 2 Levels
Bedrooms and Bathrooms
- 3 Bedrooms
Utilities
- Forced Air Heating and Cooling System
- Electric Water Heater
Listing and Financial Details
- Residential Lease
- Security Deposit $3,650
- $150 Move-In Fee
- No Smoking Allowed
- 12-Month Min and 24-Month Max Lease Term
- Available 6/5/25
- Assessor Parcel Number 0463 28 0003
Community Details
Overview
- No Home Owners Association
- Association fees include exterior building maintenance, pool(s)
- The Towns At Pender Oaks Subdivision
- Property Manager
Recreation
- Community Playground
- Community Pool
Pet Policy
- Pets allowed on a case-by-case basis
- Pet Deposit $500
Map
Source: Bright MLS
MLS Number: VAFX2236460
APN: 0463-28-0003
- 12363 Azure Ln Unit 42
- 3927 Fair Ridge Dr Unit 305
- 3927 Fair Ridge Dr Unit 307
- 3849 Rainier Dr
- 12513 Sweet Leaf Terrace
- 12406 Alexander Cornell Dr
- 3850 Waythorn Place
- 4024 Nicholas Ct
- 12506 Lieutenant Nichols Rd
- 12419 Alexander Cornell Dr
- 12116 Greenway Ct Unit 302
- 3874 Alder Woods Ct
- 3723 W Ox Rd
- 4151 Vernoy Hills Rd
- 4007 Lake Glen Rd
- 12104 Greenway Ct Unit 301
- 12511 N Lake Ct
- 12521 N Lake Ct
- 4169 Brookgreen Dr
- 12152 Penderview Terrace Unit 1322
