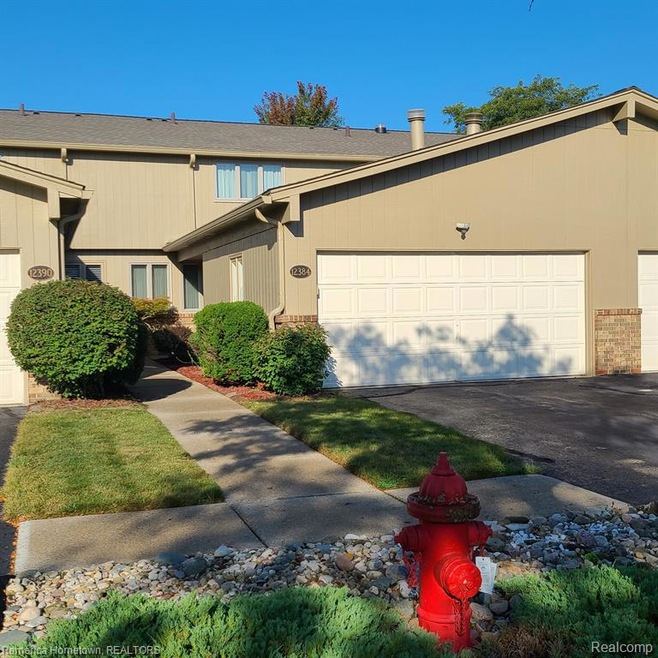
12384 Pinecrest Dr Plymouth, MI 48170
Estimated Value: $364,540 - $381,000
Highlights
- Colonial Architecture
- Ground Level Unit
- 2 Car Attached Garage
- Canton High School Rated A
- Porch
- Programmable Thermostat
About This Home
As of November 2022Desirable Beacon Hollow 2 Story, 2 bedroom, 2.5 bath Condo. However Flex Space could be 1st floor bedroom with fireplace. Updated Kitchen with Breakfast Nook, Ceramic Flooring, Granite Counter Tops and Tile Backsplash. Generous sized rooms, including Dining, Living, and Bedrooms. Both Bedrooms upstairs have their own bathroom. Primary bathroom has tub and shower. Primary Bedroom with a Door wall to the Balcony. Living Room with Door wall to huge private deck overlooking expansive green space. 2 Car Attached Garage. Partial finished basement with built in bank vault (type) safe. Exclude Tiffany Chandler in Dining Room.
Last Agent to Sell the Property
Remerica Hometown License #6501204701 Listed on: 09/19/2022

Last Buyer's Agent
Nick Schultz
Coldwell Banker Groves Real Estate License #6505372981
Property Details
Home Type
- Condominium
Est. Annual Taxes
Year Built
- Built in 1979
HOA Fees
- $278 Monthly HOA Fees
Home Design
- Colonial Architecture
- Brick Exterior Construction
- Poured Concrete
- Asphalt Roof
Interior Spaces
- 1,767 Sq Ft Home
- 2-Story Property
- Ceiling Fan
- Gas Fireplace
- Family Room with Fireplace
- Partially Finished Basement
- Sump Pump
Kitchen
- Dishwasher
- Disposal
Bedrooms and Bathrooms
- 2 Bedrooms
Parking
- 2 Car Attached Garage
- Garage Door Opener
Utilities
- Forced Air Heating and Cooling System
- Heating System Uses Natural Gas
- Programmable Thermostat
- Natural Gas Water Heater
Additional Features
- Porch
- Ground Level Unit
Listing and Financial Details
- Assessor Parcel Number 78032040045000
Community Details
Overview
- Richard Zalewski Association, Phone Number (734) 459-3364
- Wayne County Condo Sub Plan No 143 Subdivision
Pet Policy
- Dogs and Cats Allowed
Ownership History
Purchase Details
Home Financials for this Owner
Home Financials are based on the most recent Mortgage that was taken out on this home.Purchase Details
Home Financials for this Owner
Home Financials are based on the most recent Mortgage that was taken out on this home.Purchase Details
Home Financials for this Owner
Home Financials are based on the most recent Mortgage that was taken out on this home.Purchase Details
Home Financials for this Owner
Home Financials are based on the most recent Mortgage that was taken out on this home.Similar Homes in Plymouth, MI
Home Values in the Area
Average Home Value in this Area
Purchase History
| Date | Buyer | Sale Price | Title Company |
|---|---|---|---|
| Blum Michael J | -- | None Listed On Document | |
| Blum Michael J | -- | Land Title | |
| Blum Michael Joseph | $320,000 | -- | |
| Williams Brian | -- | -- | |
| Williams Brian | -- | -- |
Mortgage History
| Date | Status | Borrower | Loan Amount |
|---|---|---|---|
| Previous Owner | Blum Michael Joseph | $256,000 |
Property History
| Date | Event | Price | Change | Sq Ft Price |
|---|---|---|---|---|
| 11/11/2022 11/11/22 | Sold | $320,000 | -9.2% | $181 / Sq Ft |
| 10/11/2022 10/11/22 | Pending | -- | -- | -- |
| 10/06/2022 10/06/22 | Price Changed | $352,500 | -2.8% | $199 / Sq Ft |
| 09/19/2022 09/19/22 | For Sale | $362,500 | -- | $205 / Sq Ft |
Tax History Compared to Growth
Tax History
| Year | Tax Paid | Tax Assessment Tax Assessment Total Assessment is a certain percentage of the fair market value that is determined by local assessors to be the total taxable value of land and additions on the property. | Land | Improvement |
|---|---|---|---|---|
| 2024 | $3,652 | $162,500 | $0 | $0 |
| 2023 | $3,479 | $147,800 | $0 | $0 |
| 2022 | $2,788 | $147,600 | $0 | $0 |
| 2021 | $2,705 | $146,300 | $0 | $0 |
| 2019 | $2,624 | $124,730 | $0 | $0 |
| 2018 | $1,795 | $118,630 | $0 | $0 |
| 2017 | $1,253 | $20,000 | $0 | $0 |
| 2016 | $2,349 | $109,500 | $0 | $0 |
| 2015 | $7,396 | $93,220 | $0 | $0 |
| 2013 | $7,166 | $74,400 | $0 | $0 |
| 2012 | -- | $80,000 | $22,760 | $57,240 |
Agents Affiliated with this Home
-
David Mathieu

Seller's Agent in 2022
David Mathieu
Remerica Hometown
(248) 789-4463
2 in this area
99 Total Sales
-
N
Buyer's Agent in 2022
Nick Schultz
Coldwell Banker Groves Real Estate
Map
Source: Realcomp
MLS Number: 20221043092
APN: 78-032-04-0045-000
- 12260 High Meadow Ct
- 11828 Trailwood Rd
- 44947 Partridge Dr
- 45505 N Territorial Rd
- 1704 Cassady Place Dr Unit 24
- 1670 Gloucester St
- 1426 Penniman Ave
- 11630 McClumpha Rd
- 44526 Brookside Rd
- 1260 W Ann Arbor Trail
- 1177 Penniman Ave
- 331 Arthur St
- 609 Herald St
- 840 Beech Ct
- 44571 Clare Blvd
- 543 Jener Place
- 672 Jener Place
- 954 Penniman Ave
- 46682 Danbridge Ct
- 9602 Baywood Dr
- 12384 Pinecrest Dr
- 12390 Pinecrest Dr
- 12378 Pinecrest Dr
- 12396 Pinecrest Dr Unit 43
- 12366 Pinecrest Dr
- 12317 Pinecrest Dr
- 12309 Pinecrest Dr Unit 11
- 12325 Pinecrest Dr
- 12325 Pinecrest Dr Unit 9
- 12360 Pinecrest Dr Unit 49
- 12333 Pinecrest Dr Unit 8
- 12354 Pinecrest Dr
- 12300 Pinecrest Dr
- 12348 Pinecrest Dr Unit 51
- 12342 Pinecrest Dr
- 12357 Pinecrest Dr
- 12365 Pinecrest Dr
- 12330 Pinecrest Dr Unit 54
- 12301 Pinecrest Dr Unit 12
- 12373 Pinecrest Dr
