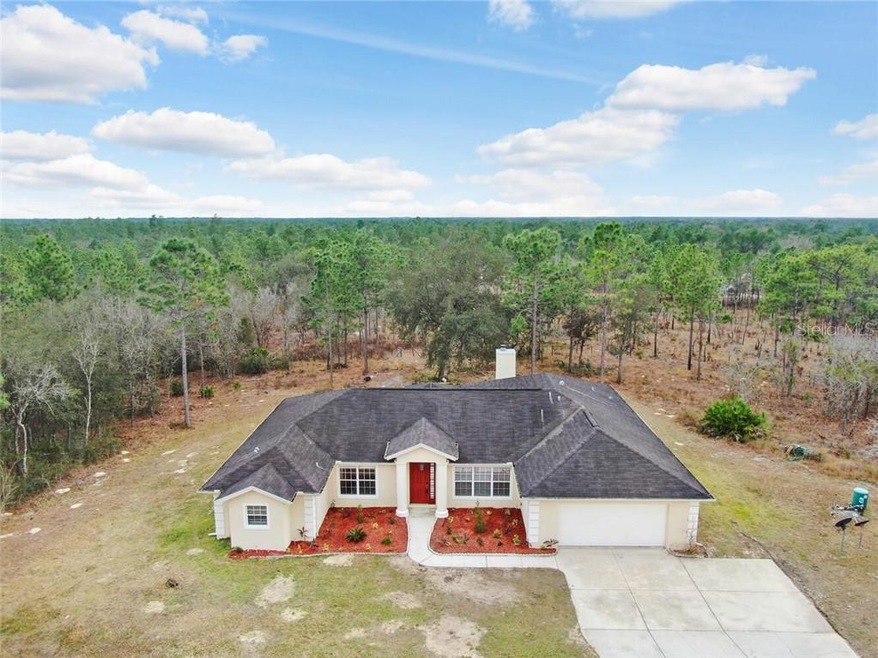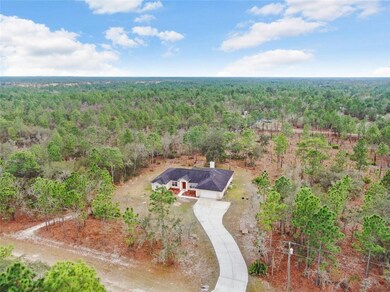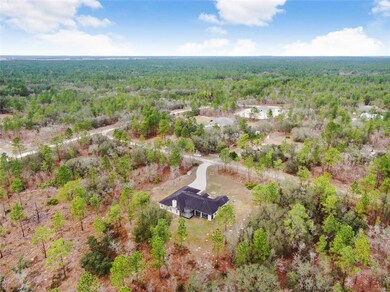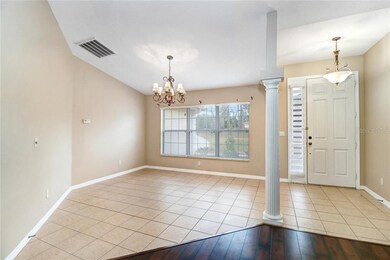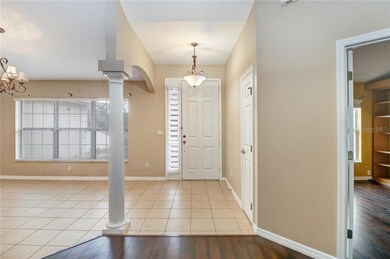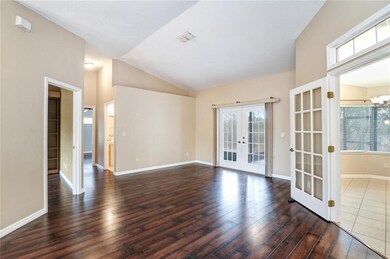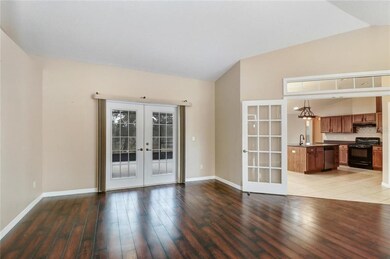
12384 SW 87th St Dunnellon, FL 34432
Rolling Hills NeighborhoodHighlights
- View of Trees or Woods
- Enclosed Patio or Porch
- Walk-In Closet
- Vaulted Ceiling
- 2 Car Attached Garage
- Pasture
About This Home
As of February 2021Escape the urban jungle,Welcome to country living!! This spacious home features 4 bd/3ba (4th bedroom can be used as on office), Custom built with a sprawling acre+ of lush landscaping with plenty of room to roam. Master bedroom featuring 2 walk-in closets, large master bath with dual sinks and separate walk in shower. Relax on the covered porch sipping on a glass of tea while watching an abudance of wildlife. If your tired of strict HOA restrictions and CDD fees this is the neighborhood for you (NO HOA/CDD) and ONLY ONE NEIGHBOR!!! Bring your chickens, Horses, Boats,RV's and ATV's.
Enjoy country living at its best and escape the craziness of city life!! This home will not last, schedule your private showing today!!
Last Agent to Sell the Property
Joseph Kozlar
REDFIN CORPORATION License #3345057 Listed on: 01/08/2021

Home Details
Home Type
- Single Family
Est. Annual Taxes
- $3,717
Year Built
- Built in 2006
Lot Details
- 1.16 Acre Lot
- Near Conservation Area
- North Facing Home
- Cleared Lot
- Property is zoned R1
Parking
- 2 Car Attached Garage
Home Design
- Slab Foundation
- Shingle Roof
- Concrete Siding
- Block Exterior
- Stucco
Interior Spaces
- 2,413 Sq Ft Home
- Vaulted Ceiling
- Ceiling Fan
- Wood Burning Fireplace
- Sliding Doors
- Views of Woods
Kitchen
- Range
- Microwave
- Dishwasher
- Disposal
Flooring
- Laminate
- Tile
Bedrooms and Bathrooms
- 4 Bedrooms
- Walk-In Closet
- 3 Full Bathrooms
Laundry
- Dryer
- Washer
Outdoor Features
- Enclosed Patio or Porch
- Exterior Lighting
- Outdoor Storage
Schools
- Dunnellon Elementary School
- Dunnellon Middle School
- Dunnellon High School
Farming
- Pasture
Utilities
- Central Air
- Heat Pump System
- Well
- Septic Tank
- Cable TV Available
Community Details
- Rolling Hills Un 01 Subdivision
Listing and Financial Details
- Legal Lot and Block 11 / 16
- Assessor Parcel Number 3490-016-111
Ownership History
Purchase Details
Home Financials for this Owner
Home Financials are based on the most recent Mortgage that was taken out on this home.Purchase Details
Home Financials for this Owner
Home Financials are based on the most recent Mortgage that was taken out on this home.Purchase Details
Purchase Details
Similar Homes in Dunnellon, FL
Home Values in the Area
Average Home Value in this Area
Purchase History
| Date | Type | Sale Price | Title Company |
|---|---|---|---|
| Warranty Deed | $285,500 | First American Title Ins Co | |
| Warranty Deed | $185,000 | First Intl Title Inc | |
| Corporate Deed | $30,000 | Ocala Land Title Insurance A | |
| Quit Claim Deed | -- | -- |
Mortgage History
| Date | Status | Loan Amount | Loan Type |
|---|---|---|---|
| Open | $171,300 | New Conventional | |
| Previous Owner | $148,000 | New Conventional | |
| Previous Owner | $155,300 | New Conventional | |
| Previous Owner | $172,900 | New Conventional | |
| Previous Owner | $35,000 | Unknown | |
| Previous Owner | $164,000 | Fannie Mae Freddie Mac |
Property History
| Date | Event | Price | Change | Sq Ft Price |
|---|---|---|---|---|
| 03/07/2022 03/07/22 | Off Market | $185,000 | -- | -- |
| 02/18/2021 02/18/21 | Sold | $285,500 | -1.2% | $118 / Sq Ft |
| 01/20/2021 01/20/21 | Pending | -- | -- | -- |
| 01/18/2021 01/18/21 | Price Changed | $289,000 | -3.5% | $120 / Sq Ft |
| 01/08/2021 01/08/21 | For Sale | $299,500 | 0.0% | $124 / Sq Ft |
| 12/21/2018 12/21/18 | Rented | $1,700 | -8.1% | -- |
| 11/21/2018 11/21/18 | Under Contract | -- | -- | -- |
| 11/16/2018 11/16/18 | For Rent | $1,850 | 0.0% | -- |
| 06/26/2015 06/26/15 | Sold | $185,000 | -9.8% | $77 / Sq Ft |
| 05/27/2015 05/27/15 | Pending | -- | -- | -- |
| 03/11/2015 03/11/15 | For Sale | $205,000 | 0.0% | $85 / Sq Ft |
| 07/23/2014 07/23/14 | Rented | $1,200 | 0.0% | -- |
| 06/26/2014 06/26/14 | Under Contract | -- | -- | -- |
| 06/11/2014 06/11/14 | For Rent | $1,200 | -- | -- |
Tax History Compared to Growth
Tax History
| Year | Tax Paid | Tax Assessment Tax Assessment Total Assessment is a certain percentage of the fair market value that is determined by local assessors to be the total taxable value of land and additions on the property. | Land | Improvement |
|---|---|---|---|---|
| 2024 | $4,848 | $326,811 | -- | -- |
| 2023 | $4,735 | $317,292 | $0 | $0 |
| 2022 | $4,428 | $297,254 | $18,096 | $279,158 |
| 2021 | $4,200 | $249,416 | $9,744 | $239,672 |
| 2020 | $3,717 | $204,294 | $7,772 | $196,522 |
| 2019 | $3,671 | $199,423 | $6,728 | $192,695 |
| 2018 | $3,267 | $183,607 | $6,000 | $177,607 |
| 2017 | $2,994 | $165,352 | $6,000 | $159,352 |
| 2016 | $2,919 | $159,831 | $0 | $0 |
| 2015 | $2,779 | $149,077 | $0 | $0 |
| 2014 | -- | $113,180 | $0 | $0 |
Agents Affiliated with this Home
-
Joseph Kozlar

Seller's Agent in 2021
Joseph Kozlar
REDFIN CORPORATION
(813) 865-0700
1 in this area
70 Total Sales
-
Sarah Kelly

Buyer's Agent in 2021
Sarah Kelly
BERKSHIRE HATHAWAY HS FLORIDA
(352) 208-5417
3 in this area
45 Total Sales
-
Peter Furey

Seller's Agent in 2018
Peter Furey
LEGACY REALTY & ASSOCIATES
(352) 812-3009
-
Peggy Pittas

Seller's Agent in 2015
Peggy Pittas
RE/MAX
(352) 427-5508
14 in this area
581 Total Sales
Map
Source: Stellar MLS
MLS Number: T3283679
APN: 3490-016-111
- TBD SW 88th St
- 12472 SW 85th Place
- 12386 SW 89th St
- 8787 SW 127th Ave
- TBD LOT 5 SW 90th Place
- 12212 SW 90th Place
- TBD SW 122nd Ave
- TBD SW 91 Ln
- 12871 SW 85th Place
- 9095 SW 125th Terrace
- 8202 SW 123rd Terrace
- 8200 SW 125th Court Rd
- TBD SW 125th Terrace
- 12953 SW 85th Place
- 0 SW 85th Place Unit MFROM707133
- 8264 SW 128th Terrace
- 12561 SW 81st St
- 12555 SW 81st St
- 12981 SW 89th St
- 12183 SW 94th Ln
