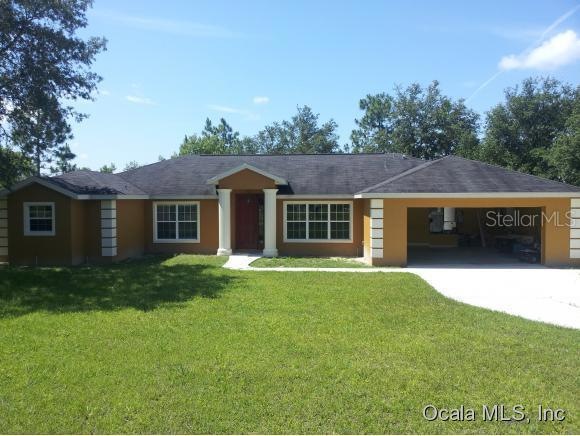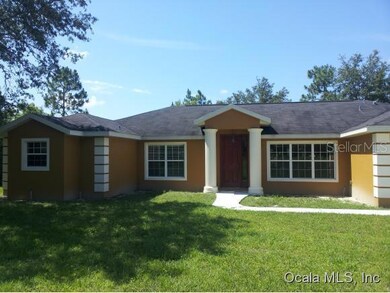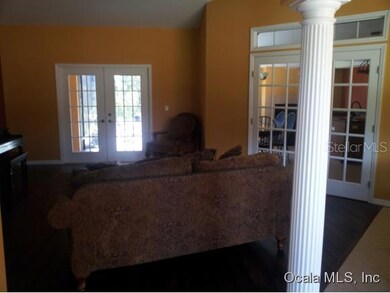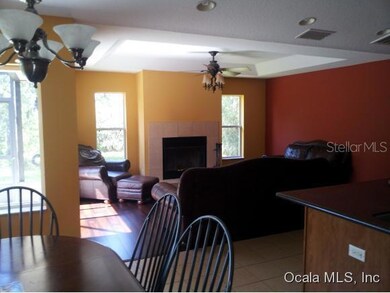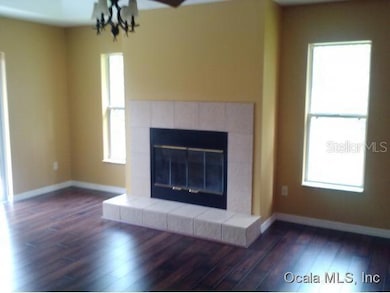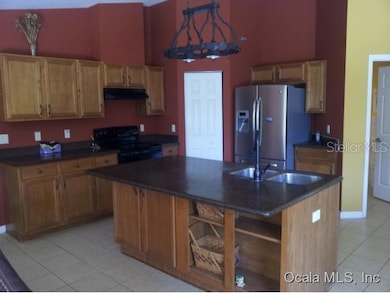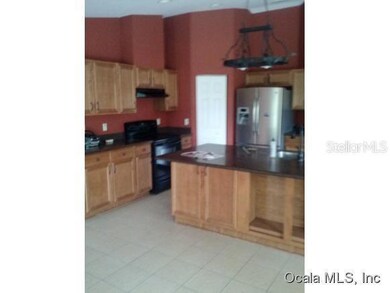
12384 SW 87th St Dunnellon, FL 34432
Rolling Hills NeighborhoodHighlights
- Race Track
- No HOA
- 2 Car Attached Garage
- Cathedral Ceiling
- Formal Dining Room
- Eat-In Kitchen
About This Home
As of February 2021Stunning 4/3/2 situated on over an acre offering a private country setting, yet close to town! With over 2400 sf of living area and a wonderful open floor plan, this home has tons of architectural features and attention to detail throughout! Cathedral ceilings, beautiful laminate hardwood floors, French doors, stately columns, ornate fixtures and so much more! Large open great room with a beautiful wood burning fireplace; living room; formal dining room; gorgeous kitchen w/wood cabinets, center island, SS appliances, & above cabinet display; breakfast nook w/aquarium window; master w/2 WIC, dbl vanities, tub & walk-in shower; 2 spacious guest bedrooms + a 3rd guest bedroom/den with built-in Murphy bed unit; 2 guest bathrooms; huge inside laundry w/built-in cabinets & utility sink; plus a
Last Agent to Sell the Property
RE/MAX ALLSTARS REALTY License #0695605 Listed on: 03/12/2015

Home Details
Home Type
- Single Family
Est. Annual Taxes
- $1,401
Year Built
- Built in 2006
Lot Details
- 1.16 Acre Lot
- Lot Dimensions are 165x305
- Irrigation
- Cleared Lot
- Landscaped with Trees
- Property is zoned R-1 Single Family Dwellin
Parking
- 2 Car Attached Garage
- Garage Door Opener
Home Design
- Shingle Roof
- Concrete Siding
- Block Exterior
- Stucco
Interior Spaces
- 2,416 Sq Ft Home
- 1-Story Property
- Cathedral Ceiling
- Ceiling Fan
- Formal Dining Room
- Fire and Smoke Detector
- Laundry in unit
Kitchen
- Eat-In Kitchen
- Range
- Dishwasher
Flooring
- Laminate
- Tile
Bedrooms and Bathrooms
- 4 Bedrooms
- Split Bedroom Floorplan
- Walk-In Closet
- 3 Full Bathrooms
Schools
- Dunnellon Elementary School
- Dunnellon Middle School
- Dunnellon High School
Utilities
- Central Air
- Heat Pump System
- Well
- Water Softener
- Septic Tank
- Cable TV Available
Additional Features
- Screened Patio
- Race Track
Community Details
- No Home Owners Association
- Rolling Hills Subdivision
Listing and Financial Details
- Property Available on 3/12/15
- Legal Lot and Block 11 / 16
- Assessor Parcel Number 3490-016-111
Ownership History
Purchase Details
Home Financials for this Owner
Home Financials are based on the most recent Mortgage that was taken out on this home.Purchase Details
Home Financials for this Owner
Home Financials are based on the most recent Mortgage that was taken out on this home.Purchase Details
Purchase Details
Similar Homes in Dunnellon, FL
Home Values in the Area
Average Home Value in this Area
Purchase History
| Date | Type | Sale Price | Title Company |
|---|---|---|---|
| Warranty Deed | $285,500 | First American Title Ins Co | |
| Warranty Deed | $185,000 | First Intl Title Inc | |
| Corporate Deed | $30,000 | Ocala Land Title Insurance A | |
| Quit Claim Deed | -- | -- |
Mortgage History
| Date | Status | Loan Amount | Loan Type |
|---|---|---|---|
| Open | $171,300 | New Conventional | |
| Previous Owner | $148,000 | New Conventional | |
| Previous Owner | $155,300 | New Conventional | |
| Previous Owner | $172,900 | New Conventional | |
| Previous Owner | $35,000 | Unknown | |
| Previous Owner | $164,000 | Fannie Mae Freddie Mac |
Property History
| Date | Event | Price | Change | Sq Ft Price |
|---|---|---|---|---|
| 03/07/2022 03/07/22 | Off Market | $185,000 | -- | -- |
| 02/18/2021 02/18/21 | Sold | $285,500 | -1.2% | $118 / Sq Ft |
| 01/20/2021 01/20/21 | Pending | -- | -- | -- |
| 01/18/2021 01/18/21 | Price Changed | $289,000 | -3.5% | $120 / Sq Ft |
| 01/08/2021 01/08/21 | For Sale | $299,500 | 0.0% | $124 / Sq Ft |
| 12/21/2018 12/21/18 | Rented | $1,700 | -8.1% | -- |
| 11/21/2018 11/21/18 | Under Contract | -- | -- | -- |
| 11/16/2018 11/16/18 | For Rent | $1,850 | 0.0% | -- |
| 06/26/2015 06/26/15 | Sold | $185,000 | -9.8% | $77 / Sq Ft |
| 05/27/2015 05/27/15 | Pending | -- | -- | -- |
| 03/11/2015 03/11/15 | For Sale | $205,000 | 0.0% | $85 / Sq Ft |
| 07/23/2014 07/23/14 | Rented | $1,200 | 0.0% | -- |
| 06/26/2014 06/26/14 | Under Contract | -- | -- | -- |
| 06/11/2014 06/11/14 | For Rent | $1,200 | -- | -- |
Tax History Compared to Growth
Tax History
| Year | Tax Paid | Tax Assessment Tax Assessment Total Assessment is a certain percentage of the fair market value that is determined by local assessors to be the total taxable value of land and additions on the property. | Land | Improvement |
|---|---|---|---|---|
| 2023 | $4,735 | $317,292 | $0 | $0 |
| 2022 | $4,428 | $297,254 | $18,096 | $279,158 |
| 2021 | $4,200 | $249,416 | $9,744 | $239,672 |
| 2020 | $3,717 | $204,294 | $7,772 | $196,522 |
| 2019 | $3,671 | $199,423 | $6,728 | $192,695 |
| 2018 | $3,267 | $183,607 | $6,000 | $177,607 |
| 2017 | $2,994 | $165,352 | $6,000 | $159,352 |
| 2016 | $2,919 | $159,831 | $0 | $0 |
| 2015 | $2,779 | $149,077 | $0 | $0 |
| 2014 | -- | $113,180 | $0 | $0 |
Agents Affiliated with this Home
-

Seller's Agent in 2021
Joseph Kozlar
REDFIN CORPORATION
(813) 865-0700
1 in this area
64 Total Sales
-
Sarah Kelly

Buyer's Agent in 2021
Sarah Kelly
BERKSHIRE HATHAWAY HS FLORIDA
(352) 208-5417
3 in this area
45 Total Sales
-
Peter Furey

Seller's Agent in 2018
Peter Furey
LEGACY REALTY & ASSOCIATES
(352) 812-3009
-
Peggy Pittas

Seller's Agent in 2015
Peggy Pittas
RE/MAX
(352) 427-5508
14 in this area
603 Total Sales
Map
Source: Stellar MLS
MLS Number: OM422437
APN: 3490-016-111
- TBD SW 88th St
- 12472 SW 85th Place
- 12386 SW 89th St
- 8850 SW 125th Terrace
- 12295 SW 90th Place
- 0 0 Sw 96th Ln
- TBD LOT 10 SW 125th Terrace
- 0 SW 88th St Unit MFROM684812
- 8245 SW 122nd Ave
- 12871 SW 85th Place
- 9095 SW 125th Terrace
- 12181 SW 91st Ln
- 8303 SW 127th Ave
- 8202 SW 123rd Terrace
- 8200 SW 125th Court Rd
- 8719 SW 129th Terrace Rd
- TBD SW 125th Terrace
- TBD SW 91st Ln
- 12953 SW 85th Place
- 0 SW 85th Place Unit MFRTB8385744
