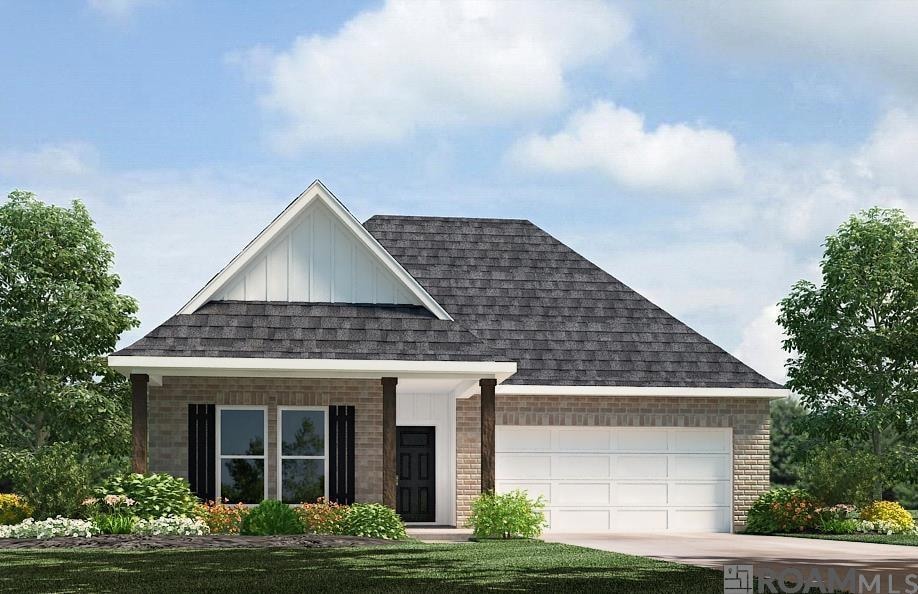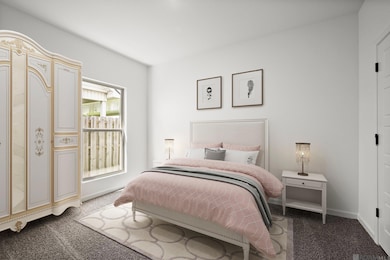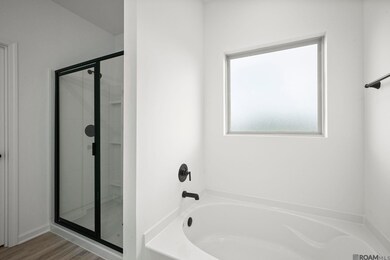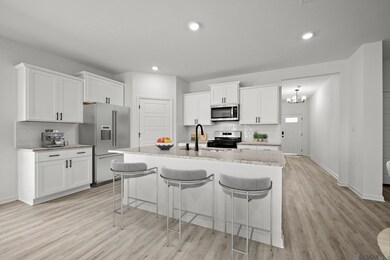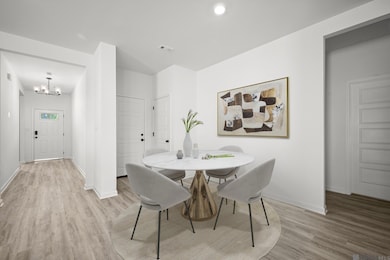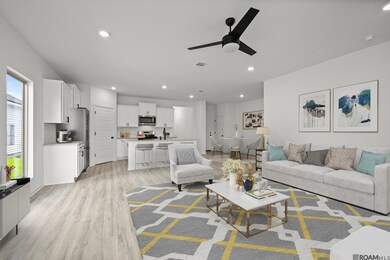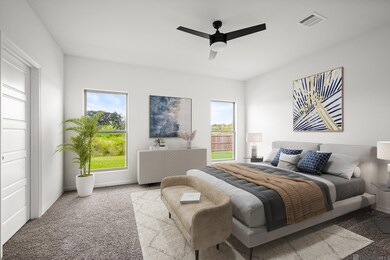12386 Preakness Dr Baton Rouge, LA 70816
Shenandoah NeighborhoodEstimated payment $1,946/month
Highlights
- New Construction
- Covered Patio or Porch
- Soaking Tub
- Traditional Architecture
- Stainless Steel Appliances
- Double Vanity
About This Home
Experience abundant space in our Lacombe floorplan at Belmont, a new home community in Denham Springs, Louisiana. Select from 3 contemporary exteriors to make a bold impression with the Lacombe! Inside this 5-bedroom, 3-bathroom home, you’ll find 2,029 square feet of comfortable living. As you walk into this home, you’ll be greeted by the first set of bedrooms along with the first guest bathroom. Traveling down the hallway you’ll see what open concept was meant to be with the kitchen, living and dining area all within reach of each other while being separate enough for individuality. Shaker-style cabinets and gooseneck pulldown faucets adorn the kitchen. The stainless-steel Whirlpool appliances, stove, microwave hood, dishwasher, and single basin under-mount sink, all paired with 3 cm granite countertops, will delight the family chef. The laundry room is conveniently placed across from the dining room for quick access. Situated beside the kitchen, the dining room and living room across from it ensure that everyone can stay engaged in the action, regardless of their location. Behind the dining room lies another hallway with another set of bedrooms, along with another guest bathroom. Each bedroom are carpeted, and has an adequate closet, allowing for space and storage throughout the home. The primary bathroom is large and contains an en suite with a massive walk-in closet, which houses the linins closet. The primary bathroom has dual vanities, a separate tub, and shower, along with a separate water closet. Getting ready in the morning or evenings, will no longer be difficult! Get in touch with us now and discover your new home today!
Listing Agent
D.R. Horton Realty Of Louisian License #995715330 Listed on: 11/24/2025

Home Details
Home Type
- Single Family
Year Built
- Built in 2025 | New Construction
Lot Details
- 6,490 Sq Ft Lot
- Lot Dimensions are 54 x 120
- Landscaped
- Rectangular Lot
HOA Fees
- $75 Monthly HOA Fees
Home Design
- Traditional Architecture
- Brick Exterior Construction
- Frame Construction
- Shingle Roof
- Vinyl Siding
Interior Spaces
- 2,016 Sq Ft Home
- 1-Story Property
- Fire and Smoke Detector
Kitchen
- Oven or Range
- Range Hood
- Microwave
- Dishwasher
- Stainless Steel Appliances
- Disposal
Flooring
- Carpet
- Vinyl
Bedrooms and Bathrooms
- 5 Bedrooms
- En-Suite Bathroom
- 3 Full Bathrooms
- Double Vanity
- Soaking Tub
- Separate Shower
Laundry
- Laundry Room
- Washer and Dryer Hookup
Parking
- 2 Car Garage
- Garage Door Opener
- Driveway
Outdoor Features
- Covered Patio or Porch
Utilities
- Cooling Available
- Heating Available
Listing and Financial Details
- Home warranty included in the sale of the property
Community Details
Overview
- Association fees include common areas, management, pool hoa
- Built by D.r. Horton, Inc. - Gulf Coast
- Belmont Subdivision, Lacombe Floorplan
Recreation
- Community Playground
Map
Home Values in the Area
Average Home Value in this Area
Property History
| Date | Event | Price | List to Sale | Price per Sq Ft |
|---|---|---|---|---|
| 11/24/2025 11/24/25 | For Sale | $297,900 | -- | $148 / Sq Ft |
Source: Greater Baton Rouge Association of REALTORS®
MLS Number: 2025021467
- 12404 Preakness Dr
- 12439 Preakness Dr
- 12409 Preakness Dr
- 12463 Preakness Dr
- 12416 Preakness Dr
- 12452 Preakness Dr
- 12391 Preakness Dr
- 12410 Preakness Dr
- 12415 Preakness Dr
- 12392 Preakness Dr
- 12403 Preakness Dr
- 12427 Preakness Dr
- 12397 Preakness Dr
- 12349 Preakness Dr
- 12422 Preakness Dr
- 12373 Preakness Dr
- 12421 Preakness Dr
- 12433 Preakness Dr
- 11030 Paddock Ave
- 3415 Toulon Dr
- 10877 Ansley Ave Unit C
- 11550 Southfork Ave Unit 601
- 11550 Southfork Ave Unit 713
- 10947 Abington Ave
- 11555 Southfork Ave
- 4500 Sherwood Common Blvd
- 3484 Cedarcrest Ave
- 2663 Toulon Dr
- 2834 S Sherwood Forest Blvd Unit B1011
- 11888 Longridge Ave
- 11070 Mead Rd
- 12074 Newcastle Ave
- 11999 Longridge Ave
- 4944 S Sherwood Forest Blvd
- 4747 Southpark Dr
- 10795 Mead Rd
- 10390 Jefferson Hwy
- 11011 Cal Rd Unit 92
- 11011 Cal Rd Unit 34
- 11011 Cal Rd Unit 48
